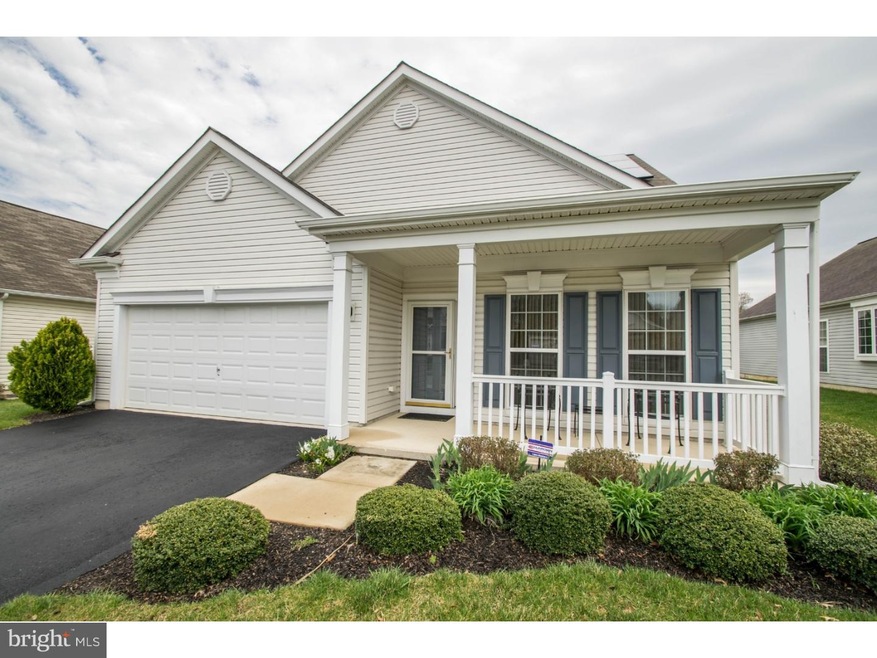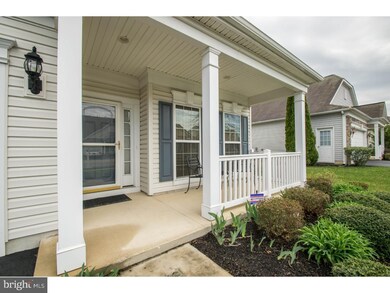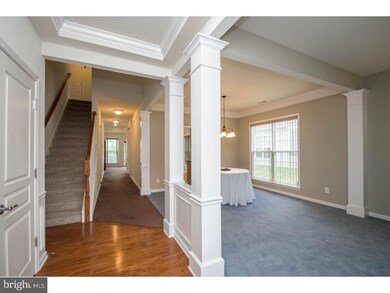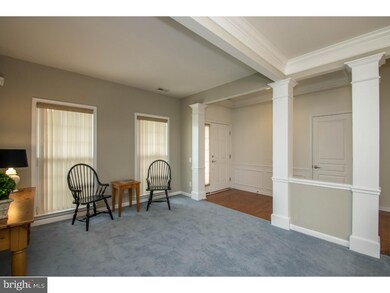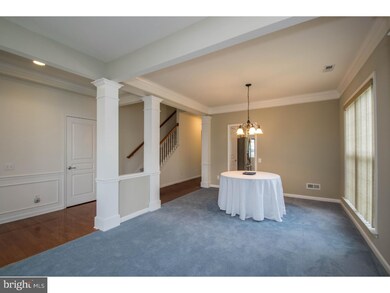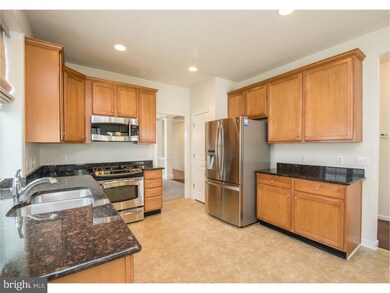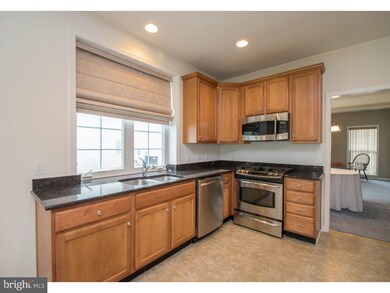
307 Sentinel Ln Newark, DE 19702
Bear NeighborhoodEstimated Value: $462,185 - $554,000
Highlights
- Senior Community
- Deck
- Cathedral Ceiling
- Clubhouse
- Rambler Architecture
- Wood Flooring
About This Home
As of May 2016First floor master suite, 2 car garage home with numerous upgrades now available! Carefree living at its best in the Traditions at Christiana, conveniently located close to the University of Delaware, shopping, healthcare and recreation facilities. Wainscoting & tray ceiling in the entrance foyer open floor plan with formal living room and dining room. Eat-in kitchen features stainless steel appliances, 42" cabinets, granite countertops & under mount sink. Great room highlights include custom built-in cabinets, soaring cathedral ceiling and sliding door to back deck. Laundry room, an additional bedroom and bathroom complete the first floor. Second floor includes an oversized loft overlooking the great room, a third bedroom and bathroom. Composite deck and paver patio are complimented by skillful landscaping for a beautiful and relaxing environment. Energy efficient appliances & windows in addition to solar panels make this home a cost efficient choice either as a primary residence or second home. Clubhouse with game room and in-ground pool are handily located across the street for your entertainment and enjoyment. Immediately ready for you to move in! Showings to begin at Open House on April 3rd at 1 pm
Home Details
Home Type
- Single Family
Est. Annual Taxes
- $2,806
Year Built
- Built in 2008
Lot Details
- 6,970 Sq Ft Lot
- Property is in good condition
- Property is zoned ST
HOA Fees
- $198 Monthly HOA Fees
Parking
- 2 Car Attached Garage
- 2 Open Parking Spaces
Home Design
- Rambler Architecture
- Slab Foundation
- Pitched Roof
- Shingle Roof
- Aluminum Siding
- Vinyl Siding
Interior Spaces
- 2,300 Sq Ft Home
- Property has 1 Level
- Cathedral Ceiling
- Ceiling Fan
- Skylights
- Family Room
- Living Room
- Dining Room
- Home Security System
- Attic
Kitchen
- Eat-In Kitchen
- Built-In Range
- Built-In Microwave
- Dishwasher
Flooring
- Wood
- Wall to Wall Carpet
- Vinyl
Bedrooms and Bathrooms
- 3 Bedrooms
- En-Suite Primary Bedroom
- En-Suite Bathroom
- 3 Full Bathrooms
Laundry
- Laundry Room
- Laundry on main level
Eco-Friendly Details
- Energy-Efficient Appliances
- Energy-Efficient Windows
Outdoor Features
- Deck
- Patio
- Porch
Utilities
- Forced Air Heating and Cooling System
- Heating System Uses Gas
- Natural Gas Water Heater
- Cable TV Available
Listing and Financial Details
- Tax Lot 057
- Assessor Parcel Number 09-029.40-057
Community Details
Overview
- Senior Community
- Association fees include pool(s), common area maintenance, snow removal, management
- Traditions At Christiana Subdivision
Amenities
- Clubhouse
Recreation
- Community Pool
Ownership History
Purchase Details
Home Financials for this Owner
Home Financials are based on the most recent Mortgage that was taken out on this home.Purchase Details
Home Financials for this Owner
Home Financials are based on the most recent Mortgage that was taken out on this home.Similar Homes in Newark, DE
Home Values in the Area
Average Home Value in this Area
Purchase History
| Date | Buyer | Sale Price | Title Company |
|---|---|---|---|
| Chiu Christopher Y | $351,000 | Attorney | |
| Mallick Kamal K | $298,000 | None Available |
Mortgage History
| Date | Status | Borrower | Loan Amount |
|---|---|---|---|
| Open | Chiu Christopher Y | $200,000 | |
| Previous Owner | Mallick Kamal K | $125,000 | |
| Previous Owner | Mallick Kamal K | $119,200 |
Property History
| Date | Event | Price | Change | Sq Ft Price |
|---|---|---|---|---|
| 05/16/2016 05/16/16 | Sold | $315,000 | -1.3% | $137 / Sq Ft |
| 04/29/2016 04/29/16 | Pending | -- | -- | -- |
| 03/31/2016 03/31/16 | For Sale | $319,000 | -- | $139 / Sq Ft |
Tax History Compared to Growth
Tax History
| Year | Tax Paid | Tax Assessment Tax Assessment Total Assessment is a certain percentage of the fair market value that is determined by local assessors to be the total taxable value of land and additions on the property. | Land | Improvement |
|---|---|---|---|---|
| 2024 | $3,987 | $90,600 | $11,500 | $79,100 |
| 2023 | $3,893 | $90,600 | $11,500 | $79,100 |
| 2022 | $3,870 | $90,600 | $11,500 | $79,100 |
| 2021 | $3,790 | $90,600 | $11,500 | $79,100 |
| 2020 | $3,694 | $90,600 | $11,500 | $79,100 |
| 2019 | $3,588 | $90,600 | $11,500 | $79,100 |
| 2018 | $3,207 | $90,600 | $11,500 | $79,100 |
| 2017 | $3,099 | $90,600 | $11,500 | $79,100 |
| 2016 | $3,070 | $90,600 | $11,500 | $79,100 |
| 2015 | $2,074 | $90,600 | $11,500 | $79,100 |
| 2014 | $2,085 | $90,600 | $11,500 | $79,100 |
Agents Affiliated with this Home
-
Stephen Mottola

Seller's Agent in 2016
Stephen Mottola
Compass
(302) 437-6600
14 in this area
710 Total Sales
-
Nancyann Greenberg

Seller Co-Listing Agent in 2016
Nancyann Greenberg
Compass
(302) 540-4225
59 Total Sales
-
Laura Walker

Buyer's Agent in 2016
Laura Walker
Walker Realty Group LLC
(302) 373-4884
13 in this area
114 Total Sales
Map
Source: Bright MLS
MLS Number: 1003948239
APN: 09-029.40-057
- 155 Galleon Dr
- 111 Woodshade Dr
- 7 Tiverton Cir
- 12 W Kapok Dr
- 306 Basswood Dr
- 1205 Flanders Way
- 28 Thomas Jefferson Blvd
- 211 Dunsmore Dr
- 135 Salem Church Rd
- 614 Timber Wood Blvd
- 601 Donald Dr
- 317 Goldsmith Ln
- 29 E Main St
- 51 Verdi Cir
- 1210 Chelmsford Cir Unit 1210
- 62 Queens Way
- 14 Patterson Ln
- 34 Dovetree Dr
- 9 Queens Way
- 7 Brookbend Dr
- 307 Sentinel Ln
- 305 Sentinel Ln
- 309 Sentinel Ln
- 311 Sentinel Ln
- 303 Sentinel Ln
- 237 Galleon Dr
- 233 Galleon Dr
- 306 Sentinel Ln
- 308 Sentinel Ln
- 239 Galleon Dr
- 310 Sentinel Ln
- 231 Galleon Dr
- 315 Sentinel Ln
- 241 Galleon Dr
- 314 Sentinel Ln
- 229 Galleon Dr
- 410 E Kyla Marie Dr
- 223 Galleon Dr
- 115 Galleon Dr
- 117 Galleon Dr
