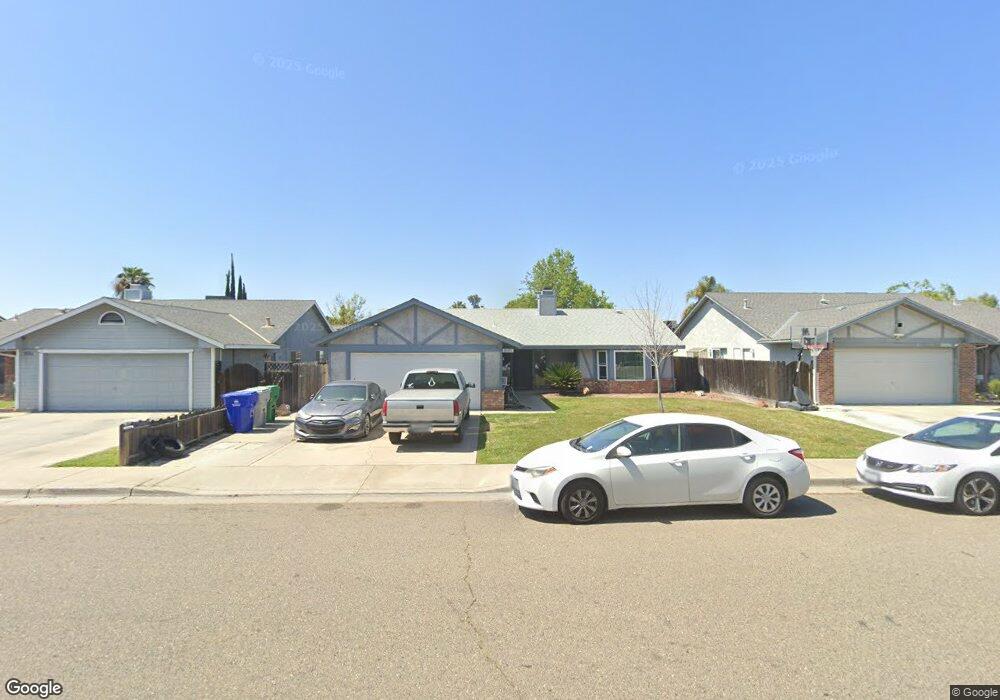3071 Chestnut Dr Atwater, CA 95301
Estimated Value: $375,000 - $435,000
3
Beds
2
Baths
1,575
Sq Ft
$258/Sq Ft
Est. Value
About This Home
This home is located at 3071 Chestnut Dr, Atwater, CA 95301 and is currently estimated at $406,068, approximately $257 per square foot. 3071 Chestnut Dr is a home located in Merced County with nearby schools including Peggy Heller Elementary School, Mitchell Intermediate School, and Atwater High School.
Ownership History
Date
Name
Owned For
Owner Type
Purchase Details
Closed on
Aug 20, 2001
Sold by
Cherry David C
Bought by
Cherry Brenda K
Current Estimated Value
Home Financials for this Owner
Home Financials are based on the most recent Mortgage that was taken out on this home.
Original Mortgage
$75,000
Outstanding Balance
$29,045
Interest Rate
7.05%
Mortgage Type
Purchase Money Mortgage
Estimated Equity
$377,023
Purchase Details
Closed on
Aug 13, 2001
Sold by
Dugan Thomas N and Dugan Valerie R
Bought by
Cherry Brenda K
Home Financials for this Owner
Home Financials are based on the most recent Mortgage that was taken out on this home.
Original Mortgage
$75,000
Outstanding Balance
$29,045
Interest Rate
7.05%
Mortgage Type
Purchase Money Mortgage
Estimated Equity
$377,023
Create a Home Valuation Report for This Property
The Home Valuation Report is an in-depth analysis detailing your home's value as well as a comparison with similar homes in the area
Home Values in the Area
Average Home Value in this Area
Purchase History
| Date | Buyer | Sale Price | Title Company |
|---|---|---|---|
| Cherry Brenda K | -- | Transcounty Title Company | |
| Cherry Brenda K | $145,000 | Transcounty Title Company |
Source: Public Records
Mortgage History
| Date | Status | Borrower | Loan Amount |
|---|---|---|---|
| Open | Cherry Brenda K | $75,000 |
Source: Public Records
Tax History
| Year | Tax Paid | Tax Assessment Tax Assessment Total Assessment is a certain percentage of the fair market value that is determined by local assessors to be the total taxable value of land and additions on the property. | Land | Improvement |
|---|---|---|---|---|
| 2025 | $2,300 | $214,185 | $44,306 | $169,879 |
| 2024 | $2,300 | $209,987 | $43,438 | $166,549 |
| 2023 | $2,241 | $205,871 | $42,587 | $163,284 |
| 2022 | $2,216 | $201,835 | $41,752 | $160,083 |
| 2021 | $2,220 | $197,879 | $40,934 | $156,945 |
| 2020 | $2,195 | $195,851 | $40,515 | $155,336 |
| 2019 | $2,104 | $192,012 | $39,721 | $152,291 |
| 2018 | $2,052 | $188,248 | $38,943 | $149,305 |
| 2017 | $1,999 | $184,558 | $38,180 | $146,378 |
| 2016 | $1,995 | $180,940 | $37,432 | $143,508 |
| 2015 | $1,971 | $178,223 | $36,870 | $141,353 |
| 2014 | $1,842 | $167,000 | $30,000 | $137,000 |
Source: Public Records
Map
Nearby Homes
- 190 Manzanita Dr
- 2900 Los Altos Ct
- 3336 Lagoon Ave
- 0 Alabama St Unit MC25081689
- 0 Alabama St Unit MC25081688
- 0 Alabama St Unit MC25081690
- 2900 Muir Ave Unit 85
- 141 Kelly Ct
- 181 Kelly Ct
- 2310 Linden St
- 2848 Wathen St
- 464 Aaron Ct
- 474 Aaron Ct
- 0 Redwood Ave Unit 225133534
- 0 Redwood Ave Unit MC25237349
- 1485 Mulberry Ave
- 5200 Crest Rd Unit 91
- 5200 Crest Rd
- 5200 Crest Rd Unit 96
- 1263 Juniper Ave
- 3091 Chestnut Dr
- 3061 Chestnut Dr
- 3072 Beech Dr
- 3062 Beech Dr
- 3092 Beech Dr
- 3101 Chestnut Dr
- 3041 Chestnut Dr
- 194 Mesquite Ct
- 3102 Beech Dr
- 3042 Beech Dr
- 3111 Chestnut Dr
- 3031 Chestnut Dr
- 193 Apricot Ct
- 3112 Beech Dr
- 195 Mesquite Ct
- 174 Mesquite Ct
- 3022 Beech Dr
- 3131 Chestnut Dr
- 173 Apricot Ct
- 3011 Chestnut Dr
Your Personal Tour Guide
Ask me questions while you tour the home.
