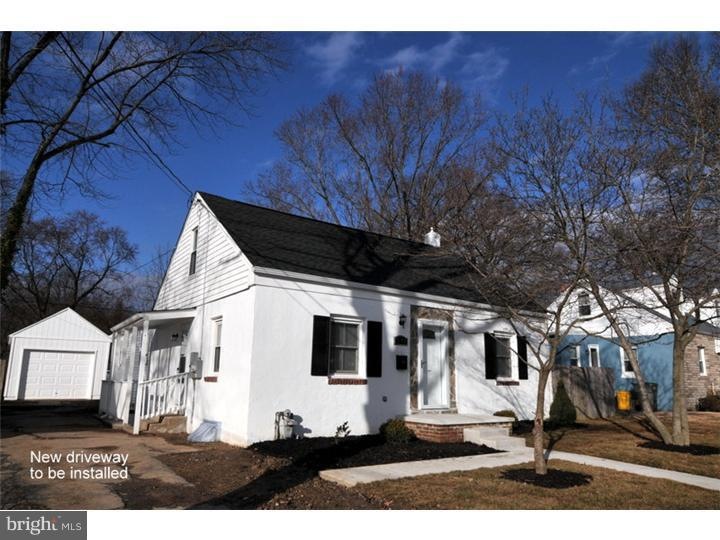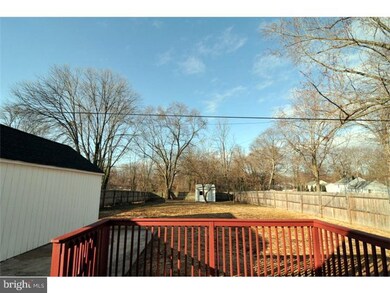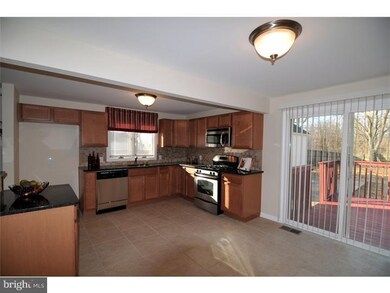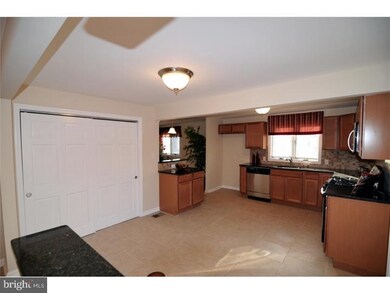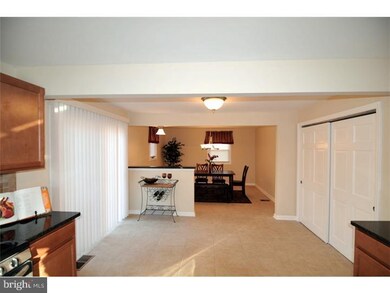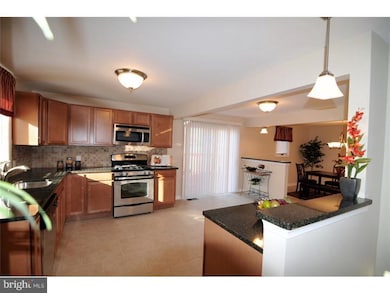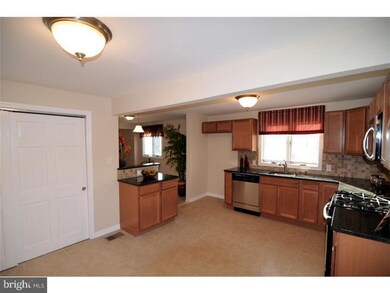
308 Decalb Ave Wilmington, DE 19804
Highlights
- Cape Cod Architecture
- No HOA
- Butlers Pantry
- Deck
- 1 Car Detached Garage
- Oversized Parking
About This Home
As of June 2017Looking for a renovated 4 bedroom 3 full bath home with a large detached garage plenty of parking, and a huge back yard? Then look no further because this is it! The first floor consists of a cozy living room, family room, huge custom kitchen with new cabinets, granite, and tile back splash with sliders that open to deck over looking large rear yard, and a dining area. First floor also has a big master bedroom with new custom master bathroom with tile and wainscot, a second bedroom and another full bathroom. The second floor consists of 2 large bedrooms each with walk in closets and a third full bathroom. Home has replacement windows, new GAF lifetime roofing system, new siding, new kitchen, new bathrooms, new electric, all new flooring, new french drain system plus much more. Seller is a licensed real estate broker.
Last Agent to Sell the Property
Coldwell Banker Realty License #650154 Listed on: 03/01/2013

Home Details
Home Type
- Single Family
Est. Annual Taxes
- $1,632
Year Built
- Built in 1955 | Remodeled in 2013
Lot Details
- 6,098 Sq Ft Lot
- Lot Dimensions are 60x216
- Back, Front, and Side Yard
- Property is in good condition
- Property is zoned NC5
Parking
- 1 Car Detached Garage
- Oversized Parking
- Driveway
Home Design
- Cape Cod Architecture
- Shingle Roof
- Vinyl Siding
- Stucco
Interior Spaces
- 1,900 Sq Ft Home
- Property has 1.5 Levels
- Ceiling Fan
- Replacement Windows
- Family Room
- Living Room
- Dining Room
Kitchen
- Eat-In Kitchen
- Butlers Pantry
- Self-Cleaning Oven
- Dishwasher
Flooring
- Wall to Wall Carpet
- Tile or Brick
Bedrooms and Bathrooms
- 4 Bedrooms
- En-Suite Primary Bedroom
- En-Suite Bathroom
- 3 Full Bathrooms
Unfinished Basement
- Basement Fills Entire Space Under The House
- Drainage System
- Laundry in Basement
Outdoor Features
- Deck
- Shed
Utilities
- Forced Air Heating and Cooling System
- Heating System Uses Gas
- Natural Gas Water Heater
Community Details
- No Home Owners Association
- Kiamensi Gardens Subdivision
Listing and Financial Details
- Tax Lot 359
- Assessor Parcel Number 08-044.40-359
Ownership History
Purchase Details
Home Financials for this Owner
Home Financials are based on the most recent Mortgage that was taken out on this home.Purchase Details
Home Financials for this Owner
Home Financials are based on the most recent Mortgage that was taken out on this home.Purchase Details
Home Financials for this Owner
Home Financials are based on the most recent Mortgage that was taken out on this home.Purchase Details
Home Financials for this Owner
Home Financials are based on the most recent Mortgage that was taken out on this home.Similar Homes in Wilmington, DE
Home Values in the Area
Average Home Value in this Area
Purchase History
| Date | Type | Sale Price | Title Company |
|---|---|---|---|
| Deed | -- | None Available | |
| Deed | $217,000 | None Available | |
| Deed | $164,925 | None Available | |
| Deed | $83,500 | None Available |
Mortgage History
| Date | Status | Loan Amount | Loan Type |
|---|---|---|---|
| Open | $235,653 | FHA | |
| Previous Owner | $206,150 | New Conventional | |
| Previous Owner | $215,916 | FHA | |
| Previous Owner | $87,900 | Credit Line Revolving |
Property History
| Date | Event | Price | Change | Sq Ft Price |
|---|---|---|---|---|
| 06/29/2017 06/29/17 | Sold | $240,000 | +2.2% | $126 / Sq Ft |
| 05/06/2017 05/06/17 | Pending | -- | -- | -- |
| 05/04/2017 05/04/17 | For Sale | $234,900 | +8.2% | $124 / Sq Ft |
| 01/30/2015 01/30/15 | Sold | $217,000 | -2.3% | $114 / Sq Ft |
| 12/20/2014 12/20/14 | Pending | -- | -- | -- |
| 08/14/2014 08/14/14 | Price Changed | $221,999 | -3.4% | $117 / Sq Ft |
| 07/07/2014 07/07/14 | For Sale | $229,900 | +4.5% | $121 / Sq Ft |
| 04/30/2013 04/30/13 | Sold | $219,900 | 0.0% | $116 / Sq Ft |
| 03/09/2013 03/09/13 | Pending | -- | -- | -- |
| 03/01/2013 03/01/13 | For Sale | $219,900 | +163.4% | $116 / Sq Ft |
| 10/01/2012 10/01/12 | Sold | $83,500 | +11.3% | $49 / Sq Ft |
| 08/04/2012 08/04/12 | Price Changed | $75,000 | 0.0% | $44 / Sq Ft |
| 08/04/2012 08/04/12 | For Sale | $75,000 | 0.0% | $44 / Sq Ft |
| 06/28/2012 06/28/12 | For Sale | $75,000 | -- | $44 / Sq Ft |
Tax History Compared to Growth
Tax History
| Year | Tax Paid | Tax Assessment Tax Assessment Total Assessment is a certain percentage of the fair market value that is determined by local assessors to be the total taxable value of land and additions on the property. | Land | Improvement |
|---|---|---|---|---|
| 2024 | $2,287 | $60,300 | $10,000 | $50,300 |
| 2023 | $2,025 | $60,300 | $10,000 | $50,300 |
| 2022 | $2,038 | $60,300 | $10,000 | $50,300 |
| 2021 | $2,037 | $60,300 | $10,000 | $50,300 |
| 2020 | $2,042 | $60,300 | $10,000 | $50,300 |
| 2019 | $2,412 | $60,300 | $10,000 | $50,300 |
| 2018 | $2,000 | $60,300 | $10,000 | $50,300 |
| 2017 | $1,976 | $60,300 | $10,000 | $50,300 |
| 2016 | $2,036 | $65,100 | $10,000 | $55,100 |
| 2015 | $1,910 | $65,100 | $10,000 | $55,100 |
| 2014 | $1,772 | $65,100 | $10,000 | $55,100 |
Agents Affiliated with this Home
-
Tim Owen

Seller's Agent in 2017
Tim Owen
Compass
(267) 282-1136
2 in this area
100 Total Sales
-
MARI CLANCY
M
Buyer's Agent in 2017
MARI CLANCY
BHHS Fox & Roach
(302) 602-0773
2 in this area
47 Total Sales
-
Billie Chubb

Seller's Agent in 2015
Billie Chubb
Real Broker LLC
(302) 388-8699
1 in this area
57 Total Sales
-
Brent Applebaum

Seller's Agent in 2013
Brent Applebaum
Coldwell Banker Realty
(302) 750-7677
7 in this area
182 Total Sales
-
Christopher Nolte

Seller Co-Listing Agent in 2013
Christopher Nolte
Coldwell Banker Realty
(302) 893-5893
7 in this area
185 Total Sales
-
Carol Quattrociocchi

Seller's Agent in 2012
Carol Quattrociocchi
EXP Realty, LLC
(302) 530-4260
10 in this area
315 Total Sales
Map
Source: Bright MLS
MLS Number: 1003350440
APN: 08-044.40-359
- 4416 Sharon Dr
- 4422 Sharon Dr
- 4435 Sandy Dr
- 802 Woodland Ave
- 1735 Limestone Rd
- 1614 Telegraph Rd
- 2035 Armour Dr
- 2124 Armour Dr
- 3704 Lafayette St
- 4818 Old Capitol Trail
- 3838 Eunice Ave
- 2216 Saint James Dr
- 2030 Telegraph Rd
- 3834 Nancy Ave
- 4538 Pickwick Dr
- 67 Standiford Ct Unit 144
- 2406 Limestone Rd
- 18 Standiford Ct
- 51 Holly St
- 89 Cedar St
