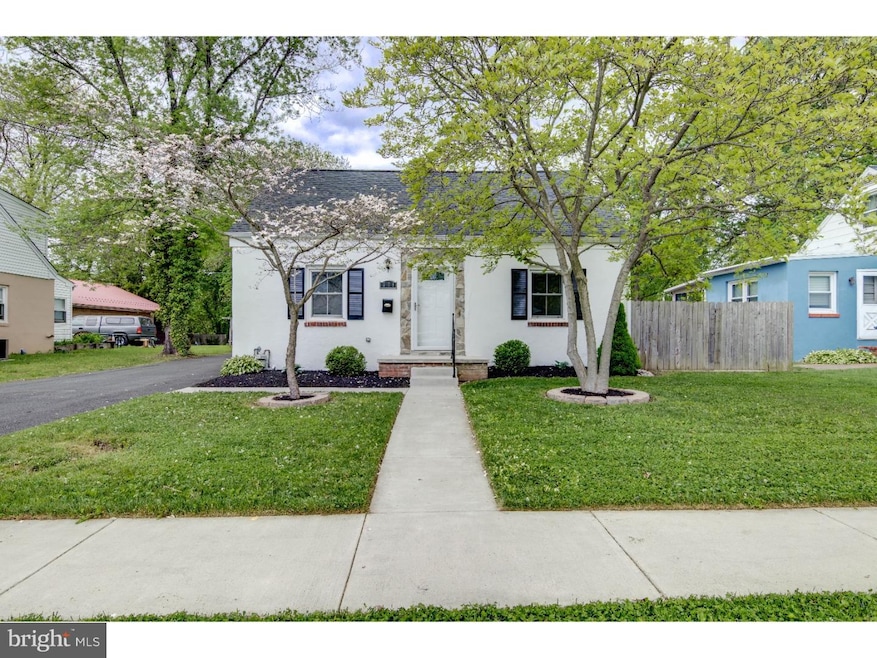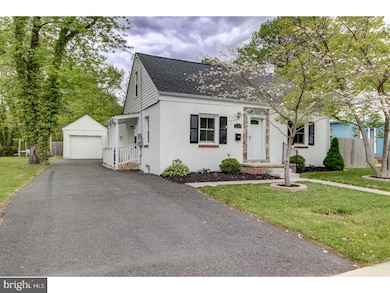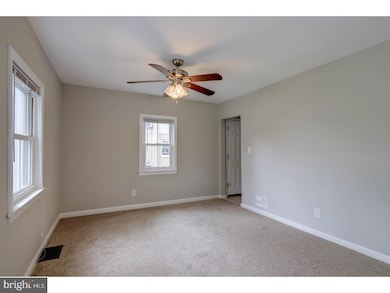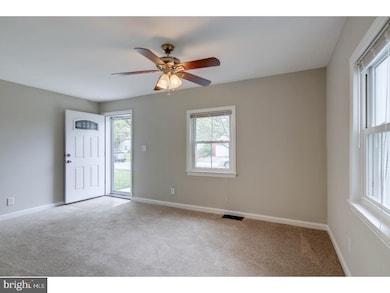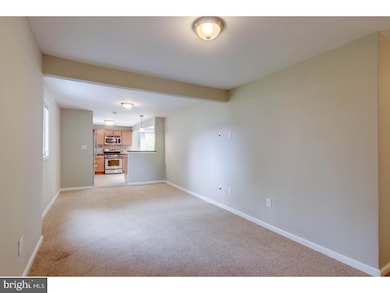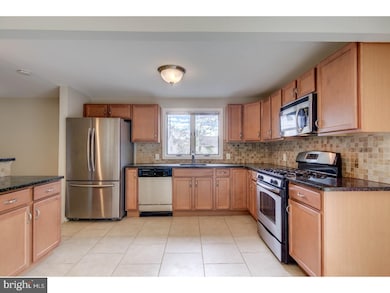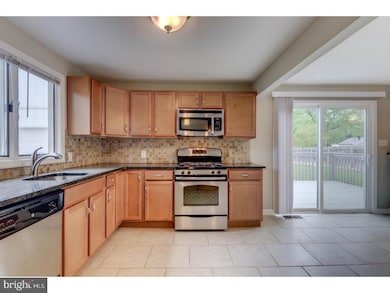
308 Decalb Ave Wilmington, DE 19804
Highlights
- Cape Cod Architecture
- Attic
- 1 Car Detached Garage
- Deck
- No HOA
- Butlers Pantry
About This Home
As of June 2017Only a job transfer makes this totally renovated home available, just move-in & unpack. 1900 SQ FT, 4 bedroom, 3 full bath home w/ an oversized 1 car garage, walk out basement, living, family & dining rooms, deck, patio, fire pit, shed, fenced backyard in desirable Kiamensi Gardens. Large 1st floor master suite w/ sitting & dressing area & private bath & 2nd bedroom & full bath. 3rd & 4th bedrooms w/ walk-in closets & 3rd full bath on the 2nd floor. On a private & level .30 acre, one of the largest lots in the neighborhood. Updates: custom large eat-in kitchen open to the dining & family rooms (Granite counters, kitchen cabinets, Samsung & GE stainless steel appliances, tile backsplash & floor, Insinkerator disposal, under mount sink, faucet, fixtures, giant pantry), 3 full baths (tub, shower, wall & floor tile, toilet, sink, vanity, faucet, fixtures, wainscoting), architectural shingle roof w/ ridge vents on home & garage (GAF), gas HVAC (Carrier, Armstrong Air), programmable thermostat, gas hot water heater (Bradford White), electric (150 amp), windows (Andersen, Simonton), slider from kitchen to deck (Pella), washer & dryer (LG), interior & exterior just professionally painted, landscaped & stained deck, patio table & benches, carpeting, interior & exterior doors, light fixtures, ceiling fan, gutters, downspouts, soffits, fascia, shutters, vinyl siding, front sidewalk, walkway & stoop, driveway, insulated garage door & auto opener. Features: great curb appeal, layout, lots of closets, storage, space, windows, light, bright, open & flowing floor plan great for entertaining friends & family, large 24 x 28 walkout basement ready to be finished, perfect for in-law suite, apartment rental, home theater, gym, yoga studio, crafts, playroom, room for workshop, woodshop or repairing cars & motorcycles in the garage. Entire backyard is fenced & gated, perfect for pets, outdoor fun & your next BBQ, side entry into home from driveway & 4 + car off street parking. Great location minutes to everything: shopping, restaurants, grocery stores, schools, parks, golf courses, wineries, hiking, biking & running trails, horseback riding, Delaware Park, Christiana Mall. Easy access to Kirkwood Highway, 141, 7, University of Delaware, Newark, Pike Creek, Wilmington, Septa, Amtrak, bridges, MD, PA, NJ, 30 minutes to Philadelphia International Airport & 45 minutes to Downtown Philadelphia. First time home buyers only pay half the transfer tax, .75% instead of 1.5%!
Home Details
Home Type
- Single Family
Est. Annual Taxes
- $1,989
Year Built
- Built in 1955
Lot Details
- 0.3 Acre Lot
- Lot Dimensions are 60x216
- Southeast Facing Home
- Level Lot
- Open Lot
- Back, Front, and Side Yard
- Property is in good condition
- Property is zoned NC5
Parking
- 1 Car Detached Garage
- 3 Open Parking Spaces
- Oversized Parking
- Garage Door Opener
- Driveway
Home Design
- Cape Cod Architecture
- Pitched Roof
- Shingle Roof
- Stone Siding
- Vinyl Siding
Interior Spaces
- 1,900 Sq Ft Home
- Property has 1.5 Levels
- Ceiling Fan
- Replacement Windows
- Family Room
- Living Room
- Dining Room
- Attic
Kitchen
- Eat-In Kitchen
- Butlers Pantry
- Self-Cleaning Oven
- Built-In Range
- Built-In Microwave
- Dishwasher
- Disposal
Flooring
- Wall to Wall Carpet
- Tile or Brick
Bedrooms and Bathrooms
- 4 Bedrooms
- En-Suite Primary Bedroom
- En-Suite Bathroom
- 3 Full Bathrooms
Unfinished Basement
- Basement Fills Entire Space Under The House
- Exterior Basement Entry
- Drainage System
- Laundry in Basement
Eco-Friendly Details
- Energy-Efficient Appliances
- Energy-Efficient Windows
Outdoor Features
- Deck
- Patio
- Exterior Lighting
- Shed
Schools
- Anna P. Mote Elementary School
- Stanton Middle School
- John Dickinson High School
Utilities
- Forced Air Heating and Cooling System
- Heating System Uses Gas
- 100 Amp Service
- Electric Water Heater
- Cable TV Available
Community Details
- No Home Owners Association
- Kiamensi Gardens Subdivision
Listing and Financial Details
- Tax Lot 359
- Assessor Parcel Number 08-044.40-359
Ownership History
Purchase Details
Home Financials for this Owner
Home Financials are based on the most recent Mortgage that was taken out on this home.Purchase Details
Home Financials for this Owner
Home Financials are based on the most recent Mortgage that was taken out on this home.Purchase Details
Home Financials for this Owner
Home Financials are based on the most recent Mortgage that was taken out on this home.Purchase Details
Home Financials for this Owner
Home Financials are based on the most recent Mortgage that was taken out on this home.Similar Homes in Wilmington, DE
Home Values in the Area
Average Home Value in this Area
Purchase History
| Date | Type | Sale Price | Title Company |
|---|---|---|---|
| Deed | -- | None Available | |
| Deed | $217,000 | None Available | |
| Deed | $164,925 | None Available | |
| Deed | $83,500 | None Available |
Mortgage History
| Date | Status | Loan Amount | Loan Type |
|---|---|---|---|
| Open | $235,653 | FHA | |
| Previous Owner | $206,150 | New Conventional | |
| Previous Owner | $215,916 | FHA | |
| Previous Owner | $87,900 | Credit Line Revolving |
Property History
| Date | Event | Price | Change | Sq Ft Price |
|---|---|---|---|---|
| 06/29/2017 06/29/17 | Sold | $240,000 | +2.2% | $126 / Sq Ft |
| 05/06/2017 05/06/17 | Pending | -- | -- | -- |
| 05/04/2017 05/04/17 | For Sale | $234,900 | +8.2% | $124 / Sq Ft |
| 01/30/2015 01/30/15 | Sold | $217,000 | -2.3% | $114 / Sq Ft |
| 12/20/2014 12/20/14 | Pending | -- | -- | -- |
| 08/14/2014 08/14/14 | Price Changed | $221,999 | -3.4% | $117 / Sq Ft |
| 07/07/2014 07/07/14 | For Sale | $229,900 | +4.5% | $121 / Sq Ft |
| 04/30/2013 04/30/13 | Sold | $219,900 | 0.0% | $116 / Sq Ft |
| 03/09/2013 03/09/13 | Pending | -- | -- | -- |
| 03/01/2013 03/01/13 | For Sale | $219,900 | +163.4% | $116 / Sq Ft |
| 10/01/2012 10/01/12 | Sold | $83,500 | +11.3% | $49 / Sq Ft |
| 08/04/2012 08/04/12 | Price Changed | $75,000 | 0.0% | $44 / Sq Ft |
| 08/04/2012 08/04/12 | For Sale | $75,000 | 0.0% | $44 / Sq Ft |
| 06/28/2012 06/28/12 | For Sale | $75,000 | -- | $44 / Sq Ft |
Tax History Compared to Growth
Tax History
| Year | Tax Paid | Tax Assessment Tax Assessment Total Assessment is a certain percentage of the fair market value that is determined by local assessors to be the total taxable value of land and additions on the property. | Land | Improvement |
|---|---|---|---|---|
| 2024 | $2,287 | $60,300 | $10,000 | $50,300 |
| 2023 | $2,025 | $60,300 | $10,000 | $50,300 |
| 2022 | $2,038 | $60,300 | $10,000 | $50,300 |
| 2021 | $2,037 | $60,300 | $10,000 | $50,300 |
| 2020 | $2,042 | $60,300 | $10,000 | $50,300 |
| 2019 | $2,412 | $60,300 | $10,000 | $50,300 |
| 2018 | $2,000 | $60,300 | $10,000 | $50,300 |
| 2017 | $1,976 | $60,300 | $10,000 | $50,300 |
| 2016 | $2,036 | $65,100 | $10,000 | $55,100 |
| 2015 | $1,910 | $65,100 | $10,000 | $55,100 |
| 2014 | $1,772 | $65,100 | $10,000 | $55,100 |
Agents Affiliated with this Home
-
Tim Owen

Seller's Agent in 2017
Tim Owen
Compass
(267) 282-1136
2 in this area
100 Total Sales
-
MARI CLANCY
M
Buyer's Agent in 2017
MARI CLANCY
BHHS Fox & Roach
(302) 602-0773
2 in this area
48 Total Sales
-
Billie Chubb

Seller's Agent in 2015
Billie Chubb
Real Broker LLC
(302) 388-8699
1 in this area
55 Total Sales
-
Brent Applebaum

Seller's Agent in 2013
Brent Applebaum
Coldwell Banker Realty
(302) 750-7677
7 in this area
182 Total Sales
-
Christopher Nolte

Seller Co-Listing Agent in 2013
Christopher Nolte
Coldwell Banker Realty
(302) 893-5893
7 in this area
185 Total Sales
-
Carol Quattrociocchi

Seller's Agent in 2012
Carol Quattrociocchi
EXP Realty, LLC
(302) 530-4260
11 in this area
316 Total Sales
Map
Source: Bright MLS
MLS Number: 1000064612
APN: 08-044.40-359
- 2307 Henlopen Ave
- 4416 Sharon Dr
- 4422 Sharon Dr
- 4435 Sandy Dr
- 802 Woodland Ave
- 1735 Limestone Rd
- 1614 Telegraph Rd
- 2035 Armour Dr
- 2124 Armour Dr
- 3704 Lafayette St
- 4818 Old Capitol Trail
- 3838 Eunice Ave
- 2216 Saint James Dr
- 2030 Telegraph Rd
- 3834 Nancy Ave
- 4538 Pickwick Dr
- 67 Standiford Ct Unit 144
- 2406 Limestone Rd
- 18 Standiford Ct
- 51 Holly St
