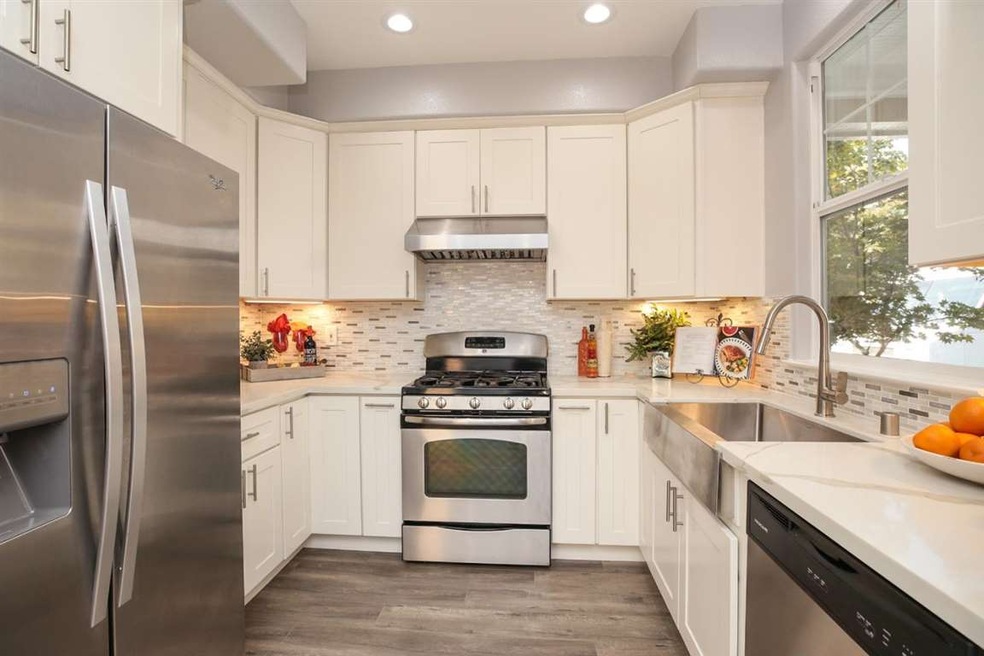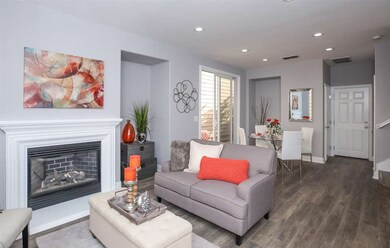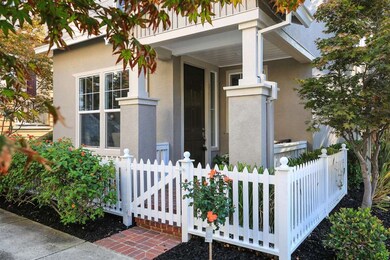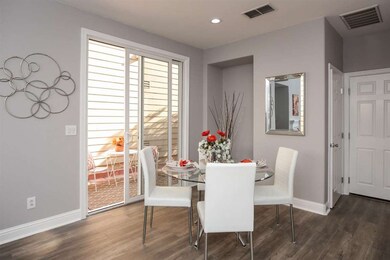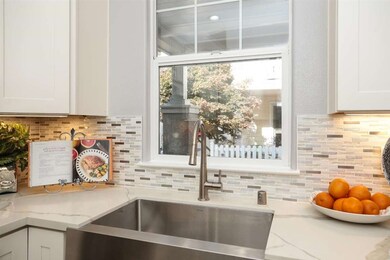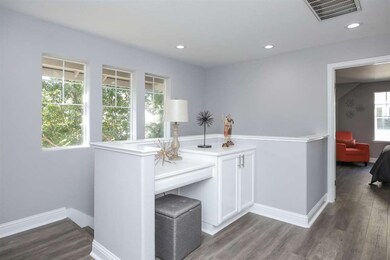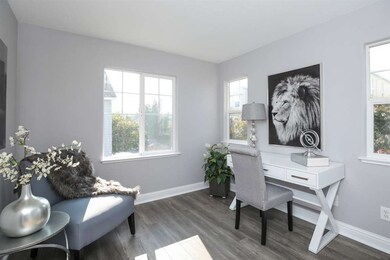
31 Tapestry Ct Campbell, CA 95008
Downtown Campbell NeighborhoodHighlights
- Primary Bedroom Suite
- High Ceiling
- Balcony
- Del Mar High School Rated A-
- Quartz Countertops
- Walk-In Closet
About This Home
As of February 2021Newly updated home located in charming Ainsley Square complex a few short blocks from vibrant downtown Campbell * Lovely 2 story, 3 bedroom, 2.5 bath home feels brand new w/an open & bright floorpan. Fresh & modern kitchen & baths w/warm laminate wood floors throughout * 1st floor features sunny living room w/gas fireplace, separate cozy dining area w/sliding door opening onto the private patio & a lovely updated half bath * Cooks delight kitchen featuring white shaker style cabinetry, 5-burner gas range, stainless steel appliances, apron sink, quartz countertops & designer backsplash * 2nd floor features 3 spacious & sunny bedrooms & 2 updated full baths. Master suite features an abundance of natural light, walk-in closet & oversized bath w/quartz countertops, double sinks & large spa-like shower * ALSO: recessed LED lighting, panel doors, indoor laundry closet, 2 car attached garage & brand new central A/C. Great opportunity in the hottest up & coming neighborhood in Silicon Valley
Last Agent to Sell the Property
Keith Walker
Intero Real Estate Services License #01244287 Listed on: 09/05/2017

Co-Listed By
David Messer
Intero Real Estate Services License #01958185
Home Details
Home Type
- Single Family
Est. Annual Taxes
- $19,109
Year Built
- Built in 2001
Lot Details
- 2,178 Sq Ft Lot
- West Facing Home
- Fenced
- Sprinklers on Timer
- Zoning described as P-D
HOA Fees
- $117 Monthly HOA Fees
Parking
- 2 Car Garage
Home Design
- Slab Foundation
- Composition Roof
Interior Spaces
- 1,336 Sq Ft Home
- 2-Story Property
- High Ceiling
- Living Room with Fireplace
- Combination Dining and Living Room
Kitchen
- Gas Oven
- Range Hood
- Dishwasher
- Quartz Countertops
- Disposal
Flooring
- Laminate
- Tile
Bedrooms and Bathrooms
- 3 Bedrooms
- Primary Bedroom Suite
- Walk-In Closet
- Bathtub with Shower
- Walk-in Shower
Laundry
- Laundry in unit
- Washer and Dryer
Outdoor Features
- Balcony
Utilities
- Forced Air Heating and Cooling System
- Vented Exhaust Fan
Community Details
- Association fees include common area electricity, common area gas, fencing, insurance - common area, maintenance - common area, management fee, reserves
- Ainsley Square Association
- Built by Ainsley Square
Listing and Financial Details
- Assessor Parcel Number 279-54-031
Ownership History
Purchase Details
Purchase Details
Home Financials for this Owner
Home Financials are based on the most recent Mortgage that was taken out on this home.Purchase Details
Home Financials for this Owner
Home Financials are based on the most recent Mortgage that was taken out on this home.Purchase Details
Home Financials for this Owner
Home Financials are based on the most recent Mortgage that was taken out on this home.Purchase Details
Home Financials for this Owner
Home Financials are based on the most recent Mortgage that was taken out on this home.Purchase Details
Home Financials for this Owner
Home Financials are based on the most recent Mortgage that was taken out on this home.Similar Homes in the area
Home Values in the Area
Average Home Value in this Area
Purchase History
| Date | Type | Sale Price | Title Company |
|---|---|---|---|
| Grant Deed | -- | None Listed On Document | |
| Grant Deed | $1,420,000 | Old Republic Title Company | |
| Grant Deed | $1,285,000 | Orange Coast Title Co Norcal | |
| Interfamily Deed Transfer | -- | First American Title Company | |
| Grant Deed | $575,000 | First American Title Company | |
| Grant Deed | $310,000 | Old Republic Title Company |
Mortgage History
| Date | Status | Loan Amount | Loan Type |
|---|---|---|---|
| Previous Owner | $645,000 | New Conventional | |
| Previous Owner | $580,000 | Adjustable Rate Mortgage/ARM | |
| Previous Owner | $396,000 | New Conventional | |
| Previous Owner | $368,000 | New Conventional | |
| Previous Owner | $375,000 | New Conventional | |
| Previous Owner | $375,000 | New Conventional | |
| Previous Owner | $12,000 | Credit Line Revolving | |
| Previous Owner | $270,500 | Unknown | |
| Previous Owner | $248,000 | No Value Available | |
| Closed | $31,000 | No Value Available |
Property History
| Date | Event | Price | Change | Sq Ft Price |
|---|---|---|---|---|
| 02/11/2021 02/11/21 | Sold | $1,420,000 | +9.4% | $1,063 / Sq Ft |
| 01/19/2021 01/19/21 | Pending | -- | -- | -- |
| 01/15/2021 01/15/21 | For Sale | $1,298,000 | +1.0% | $972 / Sq Ft |
| 09/20/2017 09/20/17 | Sold | $1,285,000 | +14.2% | $962 / Sq Ft |
| 09/13/2017 09/13/17 | Pending | -- | -- | -- |
| 09/05/2017 09/05/17 | For Sale | $1,125,000 | -- | $842 / Sq Ft |
Tax History Compared to Growth
Tax History
| Year | Tax Paid | Tax Assessment Tax Assessment Total Assessment is a certain percentage of the fair market value that is determined by local assessors to be the total taxable value of land and additions on the property. | Land | Improvement |
|---|---|---|---|---|
| 2025 | $19,109 | $1,537,051 | $1,075,936 | $461,115 |
| 2024 | $19,109 | $1,506,914 | $1,054,840 | $452,074 |
| 2023 | $18,841 | $1,477,367 | $1,034,157 | $443,210 |
| 2022 | $18,710 | $1,448,400 | $1,013,880 | $434,520 |
| 2021 | $17,534 | $1,350,763 | $1,140,528 | $210,235 |
| 2020 | $17,081 | $1,336,914 | $1,128,834 | $208,080 |
| 2019 | $16,847 | $1,310,700 | $1,106,700 | $204,000 |
| 2018 | $16,324 | $1,285,000 | $1,085,000 | $200,000 |
| 2017 | $8,609 | $639,517 | $447,664 | $191,853 |
| 2016 | $8,094 | $626,979 | $438,887 | $188,092 |
| 2015 | $7,949 | $617,562 | $432,295 | $185,267 |
| 2014 | $7,641 | $605,465 | $423,827 | $181,638 |
Agents Affiliated with this Home
-
Yuriko Tse Shotter

Seller's Agent in 2021
Yuriko Tse Shotter
Intero Real Estate Services
(408) 813-2358
1 in this area
67 Total Sales
-
Andy Tse

Seller Co-Listing Agent in 2021
Andy Tse
Intero Real Estate Services
(408) 807-8808
8 in this area
825 Total Sales
-
K
Seller's Agent in 2017
Keith Walker
Intero Real Estate Services
-
D
Seller Co-Listing Agent in 2017
David Messer
Intero Real Estate Services
Map
Source: MLSListings
MLS Number: ML81676554
APN: 279-54-031
- 72 Cannery Cir
- 50 Waterford Ct
- 178 Salmar Terrace
- 68 Page St
- 350 N 1st St Unit 1
- 21 N 2nd St Unit 303
- 717 Duncanville Ct
- 390 N 1st St Unit 2
- 722 Duncanville Ct
- 287 Watson Dr Unit 4
- 195 N 3rd St
- 236 Watson Dr Unit 1
- 113 George Ct
- 185 Union Ave Unit 75
- 225 Gomes Ct Unit 4
- 113 E Rincon Ave
- 170 Michael Dr
- 88 La Paz Way Unit 88
- 1536 Camino Cerrado
- 912 Campisi Way Unit 115
