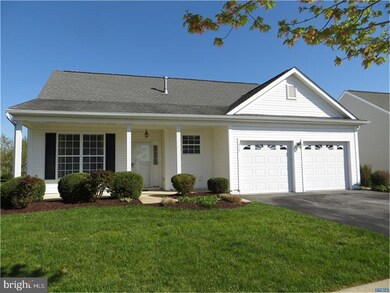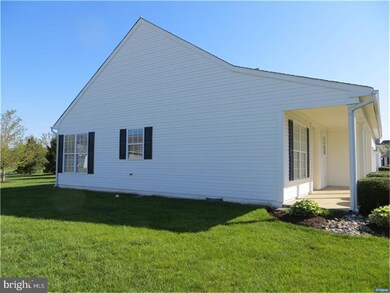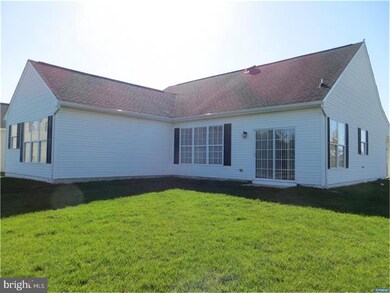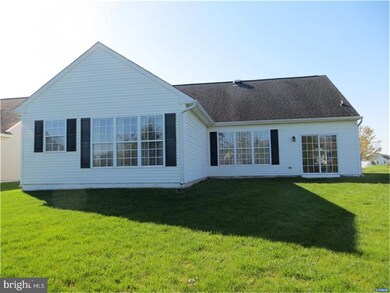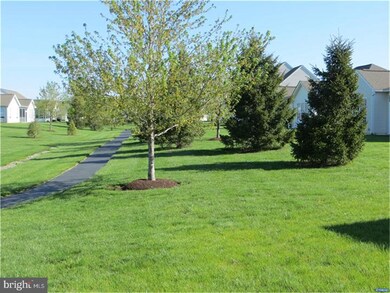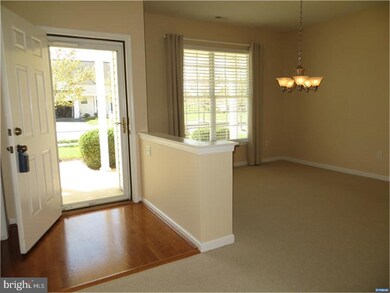
310 Daylilly Way Middletown, DE 19709
Estimated Value: $404,000 - $449,000
Highlights
- Senior Community
- Rambler Architecture
- Attic
- Clubhouse
- Wood Flooring
- Community Pool
About This Home
As of July 2018Gorgeous well maintained and upgraded Ranch has 2 car garage featuring a spacious walk-up floored attic for storage! Wonderful open floor plan, fresh paint, plush berber carpeting, sun filled kitchen has 42 inch oak cabinets, beautiful ceramic tile backsplash, (all appliances included), pantry and a separate breakfast area with slider to patio and wooded views! Spacious master suite has new upgraded bathroom with double bowl vanity, new light fixture with 5 lights, spectacular tiled shower and sparkling tile floor. Hall bathroom also has new vanity, new fixtures and new tile floor. Laundry room has newer (2 Years) front loading washer and dryer with counter top and storage cabinets. Enjoy the spacious front porch with pond views. This premier 55+ community is loaded with amenities including clubhouse, walking trails, pool, tennis and all lawn maintenance, just relax and enjoy! Great location close to major roads, shopping, restaurants, movie theater and hospital!
Home Details
Home Type
- Single Family
Est. Annual Taxes
- $1,941
Year Built
- Built in 2005
Lot Details
- 8,276 Sq Ft Lot
- Lot Dimensions are 227.50 x121.06
- Level Lot
- Property is in good condition
- Property is zoned 23R-2
HOA Fees
- $150 Monthly HOA Fees
Parking
- 2 Car Direct Access Garage
- Garage Door Opener
- Driveway
Home Design
- Rambler Architecture
- Slab Foundation
- Pitched Roof
- Shingle Roof
- Vinyl Siding
Interior Spaces
- 1,650 Sq Ft Home
- Property has 1 Level
- Ceiling height of 9 feet or more
- Ceiling Fan
- Living Room
- Dining Room
- Attic Fan
Kitchen
- Butlers Pantry
- Self-Cleaning Oven
- Built-In Range
- Built-In Microwave
- Dishwasher
- Disposal
Flooring
- Wood
- Wall to Wall Carpet
- Tile or Brick
- Vinyl
Bedrooms and Bathrooms
- 2 Bedrooms
- En-Suite Primary Bedroom
- En-Suite Bathroom
- 2 Full Bathrooms
- Walk-in Shower
Laundry
- Laundry Room
- Laundry on main level
Eco-Friendly Details
- Energy-Efficient Appliances
Outdoor Features
- Patio
- Porch
Utilities
- Forced Air Heating and Cooling System
- Heating System Uses Gas
- Underground Utilities
- Natural Gas Water Heater
- Cable TV Available
Listing and Financial Details
- Assessor Parcel Number 23-028.00-220
Community Details
Overview
- Senior Community
- Association fees include pool(s), common area maintenance, lawn maintenance, snow removal, health club, all ground fee
- $1,000 Other One-Time Fees
- Springmill Subdivision, Emerson Floorplan
Amenities
- Clubhouse
Recreation
- Tennis Courts
- Community Pool
Ownership History
Purchase Details
Home Financials for this Owner
Home Financials are based on the most recent Mortgage that was taken out on this home.Purchase Details
Home Financials for this Owner
Home Financials are based on the most recent Mortgage that was taken out on this home.Purchase Details
Home Financials for this Owner
Home Financials are based on the most recent Mortgage that was taken out on this home.Purchase Details
Home Financials for this Owner
Home Financials are based on the most recent Mortgage that was taken out on this home.Similar Homes in Middletown, DE
Home Values in the Area
Average Home Value in this Area
Purchase History
| Date | Buyer | Sale Price | Title Company |
|---|---|---|---|
| Smith Barbara P | $264,000 | None Available | |
| Gates Richard C | $250,000 | None Available | |
| Sisofo Anthony J | $255,000 | None Available | |
| Reed Dora M | $273,525 | -- |
Mortgage History
| Date | Status | Borrower | Loan Amount |
|---|---|---|---|
| Open | Smith Barbara P | $203,800 | |
| Closed | Smith Barbara P | $211,200 | |
| Previous Owner | Sisofo Anthony J | $25,000 | |
| Previous Owner | Reed Dora M | $198,750 |
Property History
| Date | Event | Price | Change | Sq Ft Price |
|---|---|---|---|---|
| 07/26/2018 07/26/18 | Sold | $264,000 | -0.3% | $160 / Sq Ft |
| 06/10/2018 06/10/18 | Pending | -- | -- | -- |
| 06/06/2018 06/06/18 | Price Changed | $264,900 | -3.6% | $161 / Sq Ft |
| 05/02/2018 05/02/18 | For Sale | $274,900 | +10.0% | $167 / Sq Ft |
| 05/04/2012 05/04/12 | Sold | $250,000 | -1.9% | $153 / Sq Ft |
| 03/02/2012 03/02/12 | Pending | -- | -- | -- |
| 02/29/2012 02/29/12 | Price Changed | $254,900 | -3.8% | $156 / Sq Ft |
| 02/07/2012 02/07/12 | For Sale | $264,900 | -- | $162 / Sq Ft |
Tax History Compared to Growth
Tax History
| Year | Tax Paid | Tax Assessment Tax Assessment Total Assessment is a certain percentage of the fair market value that is determined by local assessors to be the total taxable value of land and additions on the property. | Land | Improvement |
|---|---|---|---|---|
| 2024 | $2,520 | $68,400 | $10,700 | $57,700 |
| 2023 | $205 | $68,400 | $10,700 | $57,700 |
| 2022 | $2,103 | $68,400 | $10,700 | $57,700 |
| 2021 | $2,057 | $68,400 | $10,700 | $57,700 |
| 2020 | $2,033 | $68,400 | $10,700 | $57,700 |
| 2019 | $2,089 | $68,400 | $10,700 | $57,700 |
| 2018 | $1,803 | $68,400 | $10,700 | $57,700 |
| 2017 | $1,735 | $68,400 | $10,700 | $57,700 |
| 2016 | $1,559 | $68,400 | $10,700 | $57,700 |
| 2015 | $205 | $68,400 | $10,700 | $57,700 |
| 2014 | $205 | $68,400 | $10,700 | $57,700 |
Agents Affiliated with this Home
-
Mary Lynch

Seller's Agent in 2018
Mary Lynch
Patterson Schwartz
(302) 540-4004
19 in this area
38 Total Sales
-
Barry Godfrey

Buyer's Agent in 2018
Barry Godfrey
Home Finders Real Estate Company
(302) 275-9412
1 in this area
229 Total Sales
-
Erik Hoferer

Seller's Agent in 2012
Erik Hoferer
Long & Foster
(302) 405-6583
7 in this area
265 Total Sales
Map
Source: Bright MLS
MLS Number: 1000656696
APN: 23-028.00-220
- 574 Whispering Trail
- 5165 Summit Bridge Rd
- 73 Springmill Dr
- 636 Poets Way
- 116 Betsy Rawls Dr
- 120 Betsy Rawls Dr
- 134 Betsy Rawls Dr
- 3 Graham Ct
- 448 W Harvest Ln
- 149 Redden Ln
- 124 Vincent Cir
- 213 Casper Way
- 118 Rosie Dr
- 132 Rosie Dr
- 1167 Bunker Hill Rd
- 253 Wickerberry Dr
- 1023 Bunker Hill Rd
- 152 Tuscany Dr
- 520 Janvier Dr
- 433 Sundial Ln
- 310 Daylilly Way
- 308 Daylilly Way
- 314 Daylilly Way
- 402 Morning Glory Ln
- 307 Daylilly Way
- 309 Daylilly Way
- 404 Morning Glory Ln
- 318 Daylilly Way
- 311 Daylilly Way
- 401 Morning Glory Ln
- 324 Daylilly Way
- 313 Daylilly Way
- 305 Daylilly Way
- 406 Morning Glory Ln
- 328 Daylilly Way
- 315 Daylilly Way
- 403 Morning Glory Ln
- 302 Daylilly Way
- 330 Daylilly Way
- 317 Daylilly Way

