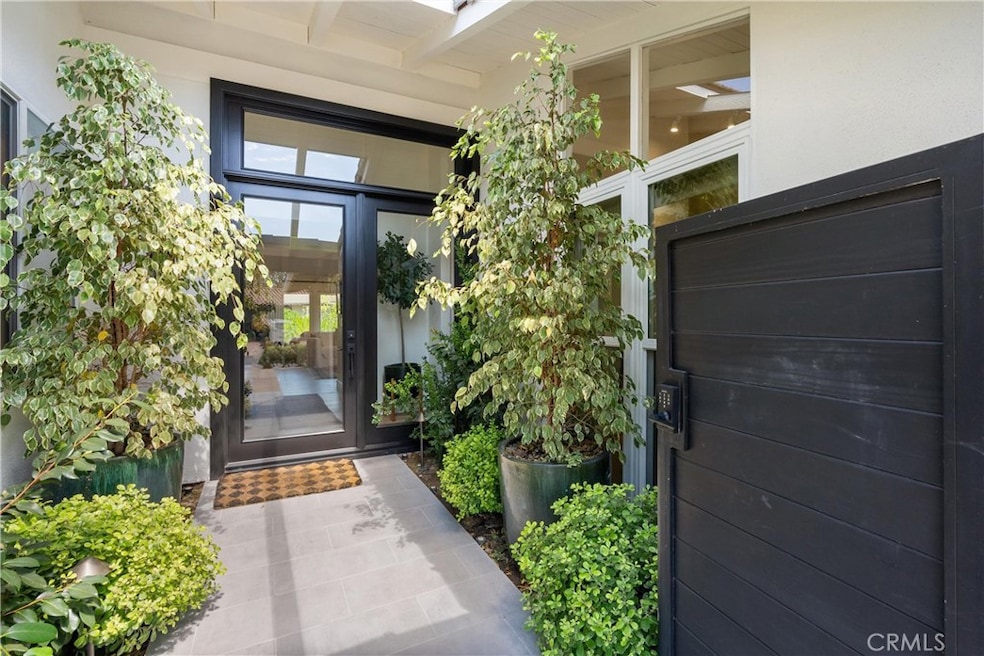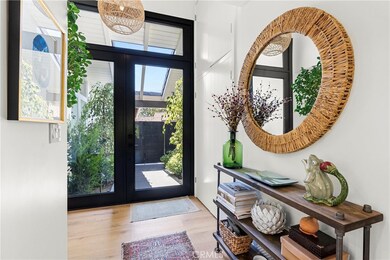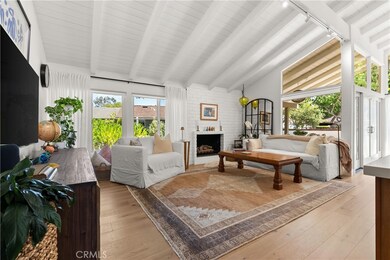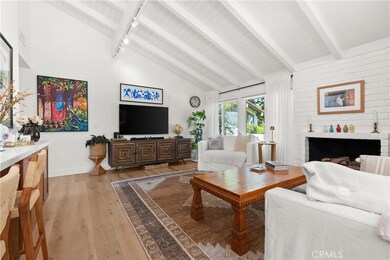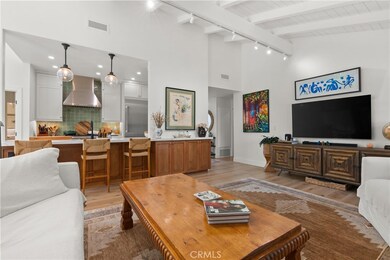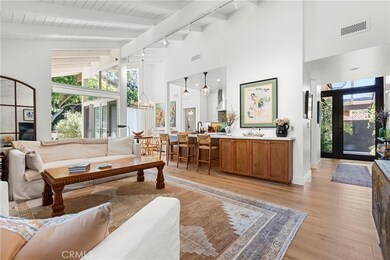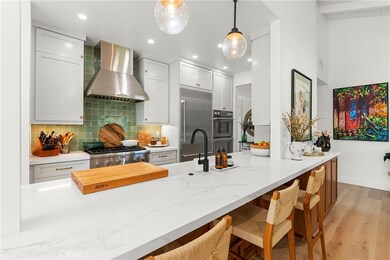
310 Encina Newport Beach, CA 92660
East Bluff NeighborhoodHighlights
- View of Trees or Woods
- Open Floorplan
- Cathedral Ceiling
- Eastbluff Elementary School Rated A
- Contemporary Architecture
- Wood Flooring
About This Home
As of November 2024Rare opportunity to own a completely turnkey property in a highly sought after location. This BEAUTIFUL SINGLE STORY home on a corner cul-de-sac lot is minutes away from the beach and Fashion Island shopping and restaurants. REMODELED in 2022, this home is flooded with light and boasts designer amenities including a secure entry courtyard and custom front door, WARREN CHRISTOPHER wood flooring, THERMIDOR PRO kitchen appliances, and gorgeous solid wood custom cabinets throughout. The expansive primary en suite features a custom walk-in closet, an oversized shower, a large soaking tub and separate water closet with a TOTO Washlet commode. The surface finishes have been tastefully selected using natural QUARTZITE and MARBLE creating a spa like atmosphere. Enjoy entertaining on the newly renovated patio spaces. A Cristen Fusano designed landsdcape highlights a vegetable and flower garden, fountain, and professional lighting, and walking paths. Additional improvements include solar shades, a new water heater, finished garage with custom cabinets and epoxy floor. A Stunning Home!
Last Listed By
Seven Gables Real Estate Brokerage Phone: 714-322-4088 License #00480069 Listed on: 09/06/2024

Home Details
Home Type
- Single Family
Est. Annual Taxes
- $13,954
Year Built
- Built in 1967 | Remodeled
Lot Details
- 2,338 Sq Ft Lot
- Fenced
- Stucco Fence
- Landscaped
- Backyard Sprinklers
- Private Yard
- Garden
HOA Fees
- $535 Monthly HOA Fees
Parking
- 2 Car Attached Garage
- Parking Available
- Single Garage Door
Property Views
- Woods
- Park or Greenbelt
- Neighborhood
Home Design
- Contemporary Architecture
- Planned Development
- Slab Foundation
- Fire Rated Drywall
- Interior Block Wall
- Tile Roof
- Stucco
Interior Spaces
- 1,548 Sq Ft Home
- 1-Story Property
- Open Floorplan
- Built-In Features
- Cathedral Ceiling
- Gas Fireplace
- Double Pane Windows
- Blinds
- Window Screens
- Sliding Doors
- Entryway
- Living Room with Fireplace
- Wood Flooring
- Pull Down Stairs to Attic
- Fire and Smoke Detector
Kitchen
- Eat-In Kitchen
- Convection Oven
- Six Burner Stove
- Built-In Range
- Range Hood
- Freezer
- Dishwasher
- Quartz Countertops
- Pots and Pans Drawers
- Disposal
Bedrooms and Bathrooms
- 3 Main Level Bedrooms
- Walk-In Closet
- Remodeled Bathroom
- 2 Full Bathrooms
- Bathtub
- Separate Shower
- Closet In Bathroom
Laundry
- Laundry Room
- Laundry in Garage
Accessible Home Design
- Doors swing in
- No Interior Steps
Outdoor Features
- Patio
- Exterior Lighting
- Wrap Around Porch
Schools
- Corona Del Mar High School
Utilities
- Central Heating and Cooling System
- Underground Utilities
- 220 Volts in Garage
- Natural Gas Connected
- Sewer Paid
- Cable TV Available
Listing and Financial Details
- Tax Lot 88
- Tax Tract Number 5878
- Assessor Parcel Number 44015331
- $380 per year additional tax assessments
Community Details
Overview
- Bluffs Original Association, Phone Number (949) 759-1200
- The Bluffs HOA
- Bluffs Original Subdivision
Recreation
- Community Pool
- Park
- Bike Trail
Ownership History
Purchase Details
Home Financials for this Owner
Home Financials are based on the most recent Mortgage that was taken out on this home.Purchase Details
Home Financials for this Owner
Home Financials are based on the most recent Mortgage that was taken out on this home.Purchase Details
Home Financials for this Owner
Home Financials are based on the most recent Mortgage that was taken out on this home.Purchase Details
Similar Homes in the area
Home Values in the Area
Average Home Value in this Area
Purchase History
| Date | Type | Sale Price | Title Company |
|---|---|---|---|
| Grant Deed | $1,214,000 | California Title Company | |
| Grant Deed | $1,040,000 | Chicago Title Company | |
| Grant Deed | $699,000 | Orange Coast Title | |
| Interfamily Deed Transfer | -- | -- |
Mortgage History
| Date | Status | Loan Amount | Loan Type |
|---|---|---|---|
| Previous Owner | $938,250 | Reverse Mortgage Home Equity Conversion Mortgage | |
| Previous Owner | $251,195 | Future Advance Clause Open End Mortgage | |
| Previous Owner | $524,805 | New Conventional | |
| Previous Owner | $130,500 | Future Advance Clause Open End Mortgage | |
| Previous Owner | $531,698 | New Conventional | |
| Previous Owner | $559,200 | New Conventional | |
| Previous Owner | $250,000 | Credit Line Revolving |
Property History
| Date | Event | Price | Change | Sq Ft Price |
|---|---|---|---|---|
| 11/18/2024 11/18/24 | Sold | $1,965,000 | -0.8% | $1,269 / Sq Ft |
| 09/19/2024 09/19/24 | Pending | -- | -- | -- |
| 09/06/2024 09/06/24 | For Sale | $1,980,000 | +63.8% | $1,279 / Sq Ft |
| 02/13/2020 02/13/20 | Sold | $1,208,500 | +0.8% | $781 / Sq Ft |
| 01/27/2020 01/27/20 | For Sale | $1,199,000 | +15.3% | $775 / Sq Ft |
| 04/15/2016 04/15/16 | Sold | $1,040,000 | -0.8% | $671 / Sq Ft |
| 03/04/2016 03/04/16 | Pending | -- | -- | -- |
| 02/04/2016 02/04/16 | Price Changed | $1,048,000 | -2.5% | $677 / Sq Ft |
| 10/29/2015 10/29/15 | For Sale | $1,075,000 | -- | $694 / Sq Ft |
Tax History Compared to Growth
Tax History
| Year | Tax Paid | Tax Assessment Tax Assessment Total Assessment is a certain percentage of the fair market value that is determined by local assessors to be the total taxable value of land and additions on the property. | Land | Improvement |
|---|---|---|---|---|
| 2024 | $13,954 | $1,295,754 | $1,180,931 | $114,823 |
| 2023 | $13,624 | $1,270,348 | $1,157,776 | $112,572 |
| 2022 | $13,394 | $1,245,440 | $1,135,075 | $110,365 |
| 2021 | $13,137 | $1,221,020 | $1,112,819 | $108,201 |
| 2020 | $12,139 | $1,125,729 | $1,022,883 | $102,846 |
| 2019 | $11,890 | $1,103,656 | $1,002,826 | $100,830 |
| 2018 | $11,653 | $1,082,016 | $983,163 | $98,853 |
| 2017 | $11,446 | $1,060,800 | $963,885 | $96,915 |
| 2016 | $8,273 | $762,194 | $656,534 | $105,660 |
| 2015 | $8,193 | $750,746 | $646,673 | $104,073 |
| 2014 | $7,999 | $736,040 | $634,005 | $102,035 |
Agents Affiliated with this Home
-
Terrance Reay

Seller's Agent in 2024
Terrance Reay
Seven Gables Real Estate
(714) 322-4088
1 in this area
24 Total Sales
-
Alexander Madrigal

Buyer Co-Listing Agent in 2024
Alexander Madrigal
Sotheby's International Realty
(310) 500-3900
2 in this area
18 Total Sales
-
Cassie Hammond
C
Seller's Agent in 2020
Cassie Hammond
Surterre Properties Inc.
(949) 500-5569
28 Total Sales
-
Chris Moreno

Seller Co-Listing Agent in 2020
Chris Moreno
Surterre Properties Inc.
(949) 280-6357
2 in this area
59 Total Sales
-
Jody Chapman

Buyer's Agent in 2020
Jody Chapman
Compass
(949) 689-8594
70 Total Sales
-
Andy Stavros

Seller's Agent in 2016
Andy Stavros
DOUGLAS ELLIMAN OF CALIFORNIA, INC.
(949) 270-0466
1 in this area
39 Total Sales
Map
Source: California Regional Multiple Listing Service (CRMLS)
MLS Number: OC24183104
APN: 440-153-31
- 2111 Vista Entrada
- 507 Avenida Campana
- 306 Vista Trucha
- 416 Vista Roma
- 1936 Galaxy Dr
- 2654 Vista Del Oro
- 453 Vista Trucha
- 2607 Vista Ornada
- 655 Vista Bonita
- 1900 Holiday Rd
- 2100 Windward Ln
- 1650 Galaxy Dr
- 1921 Windward Ln
- 1751 Candlestick Ln
- 1542 Galaxy Dr
- 726 Bison Ave
- 1812 Tradewinds Ln
- 520 Cancha
- 2851 Catalpa St
- 835 Amigos Way Unit 8
