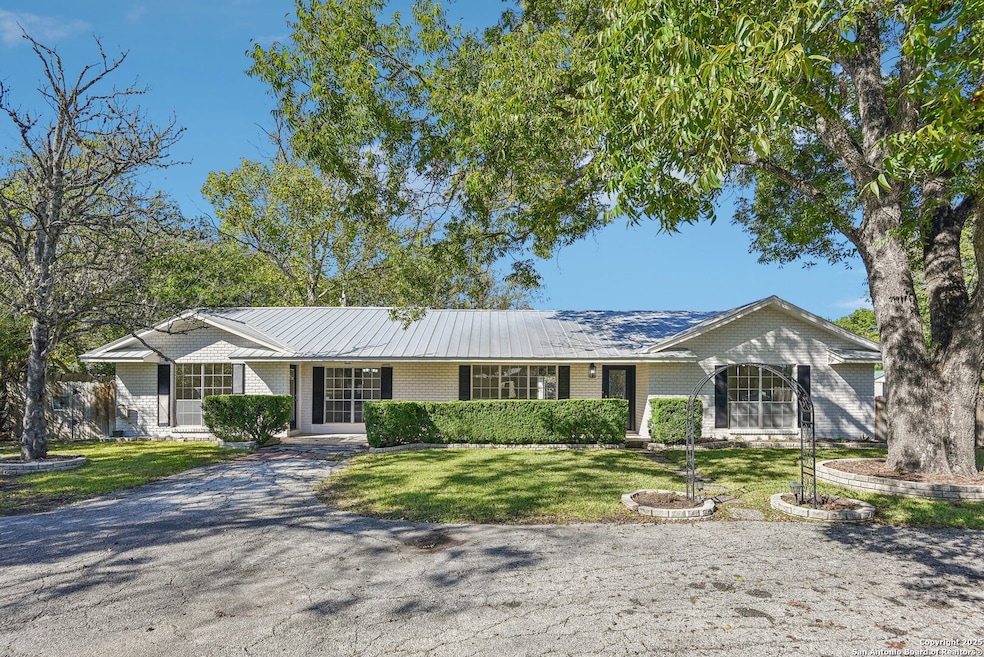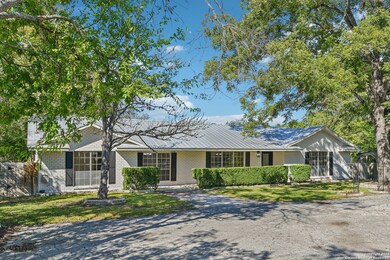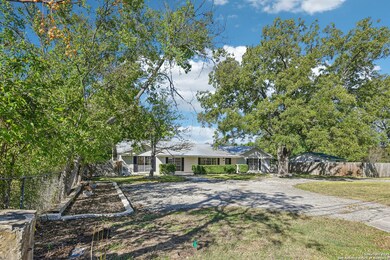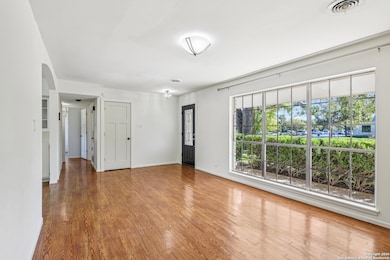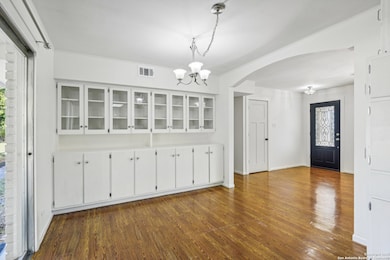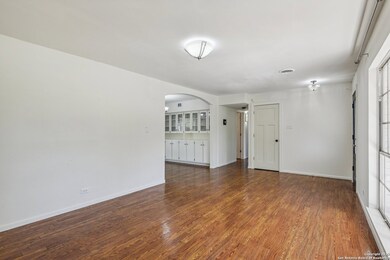310 Rosewood Ave Boerne, TX 78006
Estimated payment $3,806/month
Highlights
- 0.44 Acre Lot
- Covered patio or porch
- Central Air
- Boerne Middle School North Rated A
- 1-Story Property
- Partially Fenced Property
About This Home
Welcome to this spacious duplex located in the desirable heart of Boerne. Just two blocks from Main Street and three blocks from River Road, this property offers the perfect blend of convenience and small-town charm. Whether you're looking for an investment opportunity or a place to live while earning rental income, this duplex has it all. One unit features one bedroom, one bathroom, and a comfortable living and dining room, offering a cozy yet functional space. The other unit boasts two large bedrooms, one bathroom, a well-appointed kitchen, and a dining area, providing ample room for daily living. Situated on a generous partially fenced 0.44-acre lot, the property is on a grandfathered parcel and also presents future development potential, as it is surrounded by commercial properties. It's a prime location just a short stroll from everything Boerne has to offer - local shops, dining, and the scenic River Road. This is a fantastic opportunity for consistent rental income, multi-generational living, or future development in one of Boerne's most sought-after areas.
Property Details
Home Type
- Multi-Family
Est. Annual Taxes
- $7,500
Year Built
- Built in 1965
Lot Details
- 0.44 Acre Lot
- Partially Fenced Property
- Level Lot
Home Design
- Brick Exterior Construction
- Slab Foundation
- Metal Roof
Interior Spaces
- 1,978 Sq Ft Home
- 1-Story Property
- Vinyl Flooring
Accessible Home Design
- Grab Bar In Bathroom
- No Carpet
Schools
- Boerne Elementary School
- Boerne N Middle School
- Boerne High School
Additional Features
- Covered patio or porch
- Central Air
Community Details
- Schertz Addition Subdivision
Listing and Financial Details
- Tax Lot 167
- Assessor Parcel Number 1568500000409
- Seller Concessions Not Offered
Map
Home Values in the Area
Average Home Value in this Area
Tax History
| Year | Tax Paid | Tax Assessment Tax Assessment Total Assessment is a certain percentage of the fair market value that is determined by local assessors to be the total taxable value of land and additions on the property. | Land | Improvement |
|---|---|---|---|---|
| 2024 | $7,362 | $397,900 | $188,990 | $208,910 |
| 2023 | $11,796 | $635,050 | $420,940 | $214,110 |
| 2022 | $4,183 | $319,862 | -- | -- |
| 2021 | $6,227 | $338,630 | $163,960 | $174,670 |
| 2020 | $5,746 | $327,710 | $158,670 | $169,040 |
| 2019 | $5,392 | $327,710 | $158,670 | $169,040 |
| 2018 | $4,902 | $218,470 | $105,780 | $112,690 |
| 2017 | $4,819 | $218,470 | $105,780 | $112,690 |
| 2016 | $4,819 | $218,470 | $105,780 | $112,690 |
| 2015 | $4,476 | $218,470 | $105,780 | $112,690 |
| 2014 | $4,476 | $215,730 | $105,780 | $109,950 |
| 2013 | -- | $215,730 | $105,780 | $109,950 |
Property History
| Date | Event | Price | Change | Sq Ft Price |
|---|---|---|---|---|
| 07/15/2025 07/15/25 | Price Changed | $574,300 | 0.0% | $290 / Sq Ft |
| 06/05/2025 06/05/25 | Price Changed | $574,400 | 0.0% | $290 / Sq Ft |
| 05/27/2025 05/27/25 | Price Changed | $574,500 | -0.1% | $290 / Sq Ft |
| 05/09/2025 05/09/25 | Price Changed | $574,800 | 0.0% | $291 / Sq Ft |
| 04/24/2025 04/24/25 | For Rent | $3,000 | 0.0% | -- |
| 04/17/2025 04/17/25 | Price Changed | $574,900 | 0.0% | $291 / Sq Ft |
| 03/13/2025 03/13/25 | Price Changed | $575,000 | -3.9% | $291 / Sq Ft |
| 02/13/2025 02/13/25 | Price Changed | $598,500 | -0.1% | $303 / Sq Ft |
| 01/16/2025 01/16/25 | Price Changed | $599,000 | -0.1% | $303 / Sq Ft |
| 12/18/2024 12/18/24 | Sold | -- | -- | -- |
| 12/07/2024 12/07/24 | Price Changed | $599,500 | +199.9% | $303 / Sq Ft |
| 12/06/2024 12/06/24 | Pending | -- | -- | -- |
| 11/15/2024 11/15/24 | For Sale | $199,900 | -66.7% | $112 / Sq Ft |
| 11/08/2024 11/08/24 | For Sale | $599,900 | 0.0% | $303 / Sq Ft |
| 06/21/2024 06/21/24 | Sold | -- | -- | -- |
| 05/24/2024 05/24/24 | Pending | -- | -- | -- |
| 04/05/2024 04/05/24 | For Sale | $600,000 | -- | $313 / Sq Ft |
Purchase History
| Date | Type | Sale Price | Title Company |
|---|---|---|---|
| Deed | -- | Kendall County Abstract | |
| Warranty Deed | -- | None Listed On Document |
Mortgage History
| Date | Status | Loan Amount | Loan Type |
|---|---|---|---|
| Open | $380,000 | New Conventional | |
| Previous Owner | $38,358 | New Conventional |
Source: San Antonio Board of REALTORS®
MLS Number: 1855512
APN: 34787
- 111 James St
- 118 Mesquite St
- 121 S Plant Ave Unit 401
- 107 Shadywood
- 421 James St
- 112 Shadywood
- 110 Greenfield St
- 2 Johns Rd
- 103 Surrey Dr
- 507 Irons St
- 507 Irons St Unit 1A
- 136 W Evergreen St
- 129 E Evergreen St
- 444 Herff St
- 305 E Hosack St
- 210 Village Dr
- 720 River Rd
- 119 Huntwick Dr
- 407 Ogrady St
- 658 Rosewood Ave
- 311 E San Antonio Ave Unit 112
- 311 E San Antonio Ave Unit 108
- 311 E San Antonio Ave Unit 104
- 618 E Theissen St Unit 618
- 444 Herff St
- 210 Village Dr
- 711 River Rd
- 10226 Juniper Oaks
- 216 Ivy Ln
- 150 Medical Dr
- 210 English Oaks Cir
- 224 Frey St
- 315 Chaparral Creek Dr
- 405 Oak Park Dr
- 742 Rosewood Ave Unit 744
- 137 Saddle Club Cir
- 123 Francis Ave
- 2150 Paniolo Dr
- 2144 Paniolo Dr
- 2136 Paniolo Dr
