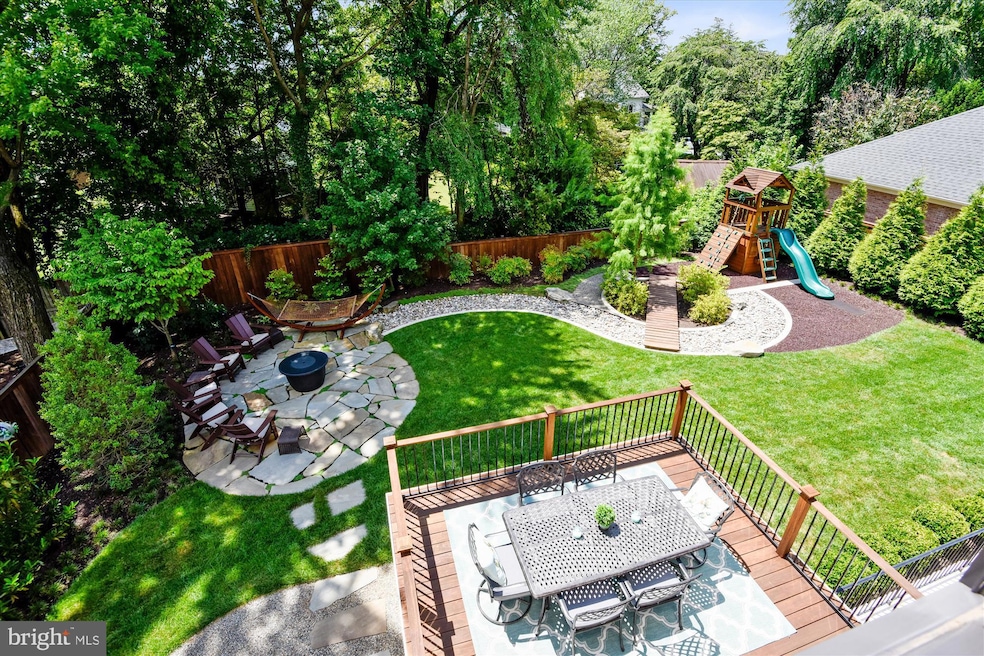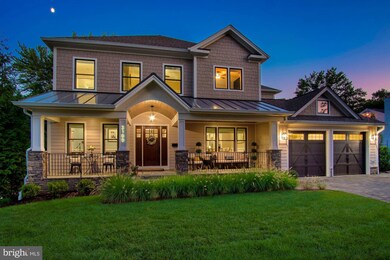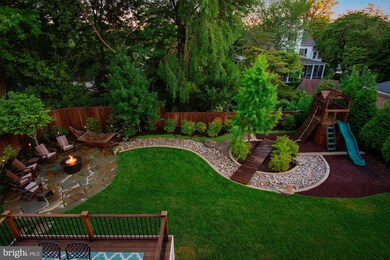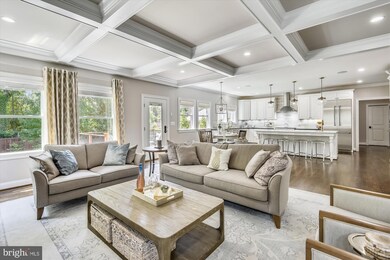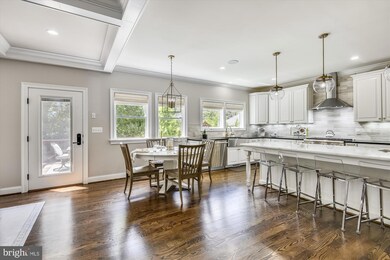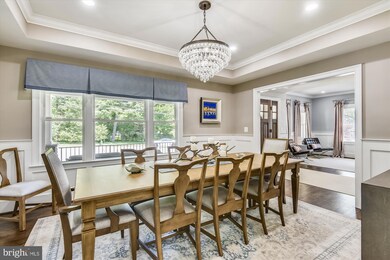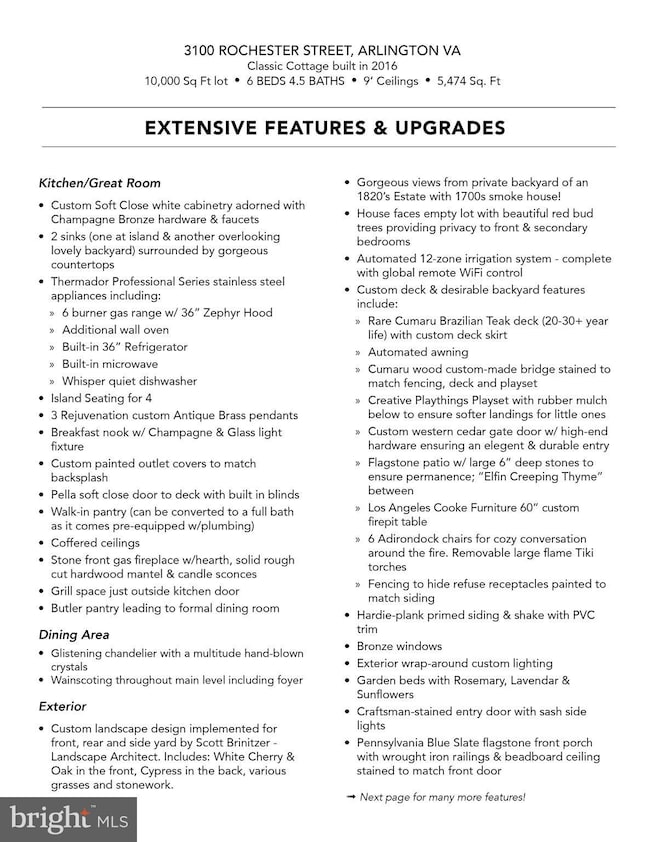
3100 N Rochester St Arlington, VA 22213
Williamsburg NeighborhoodHighlights
- Eat-In Gourmet Kitchen
- Open Floorplan
- Main Floor Bedroom
- Nottingham Elementary School Rated A
- Craftsman Architecture
- 5-minute walk to Minor Hill Park
About This Home
As of September 2020Welcome Home! Situated on a level 10,000 sq ft lot located in a friendly North Arlington neighborhood, this exceptional residence will exceed your expectations inside & out! Greeted by lush landscaping and spacious tea-sipping, covered front porch. Step in to find an open floor plan with no detail overlooked. Every finish was intentional and well thought out to provide the utmost functionality providing tremendous value. Purchased from highly sought after local builder (Classic Cottages) in 2016, the owners have truly made this house a stunning home! Craving more outdoor space these days? You will love relaxing on the gorgeous Cumaru Brazilian Teak deck with retractable awning, gathering around the Cooke custom 60" fire pit (on order-what you see in the photos is a place holder), or chasing fireflies while enjoying the professionally designed green space. Spending more time at home? You will be pleased to prepare meals or host gatherings here! Custom Soft-Close Cabinetry adorned w/ champagne bronze hardware 2 sinks, one on the expansive island & the other perfectly placed to overlook the amazing backyard Thermador Pro Series Stainless Steel Appliances including: 6 burner Gas Range w/ 36" Zephyr Hood, additional Wall Oven, built-In Microwave, built-in Refrigerator & whisper quiet Dishwasher Gas Stone Fireplace & Hearth Breakfast Nook Butler's Pantry Island Seating for 4 Walk-in Pantry Mud Room just off of the heated garage w/ epoxy floor Grand Owner's Suite w/ Tray Ceiling, Beautiful Treetop views, Spa-like Bath & 2 Walk-in Closets Formal Dining Room Main Level Bedroom Expansive Walk-up Lower Level to use as you please including Office/Gym space, Au Pair/In-law Suite & Storage Galore Global Wifi remote-controlled 12 zone irrigation system Recessed & Custom Lighting throughout, Custom Painted Outlet Covers to blend in with the Kitchen Backsplash, LED Backlit Street Numbers Quality construction with Hardie-Plank siding & shake, 6" gutters, Bronze Windows, Craftsman Entry Door w/ side sash lights, Pennsylvania Blue Slate Flagstone Patio & Porch w/ wrought iron railings, Porous Paver walkway & driveway, wrap around exterior lighting, designer garage Doors, Jeld-wen windows Architectural Asphalt Shingle Roof Freshly painted interior Pristine hardwood flooring As if the house was not impressive enough, please note the following conveyances: Custom Ethan Allen Rugs in Hallways, Custom Rugs in Primary sleeping space & bath, Formal Living Room Custom Draperies Blinds Curtain Rods and Room Darkening shades throughout the entire house Owner's Suite and Great Room Wall Mounted TV's Lower Level Office Bookcase Fire pit 6 Adirondack chairs Hammock Storage Room Shelving Deep Freezer Creative Playthings play set custom stained to match Deck, Fence, Gates & Bridge Professional grade sound system utilized on Lower Level, Main Level & Backyard Tree-lined street w/double sidewalks Convenient to METRO, I66, GW Parkway, I495, numerous top-rated schools, community pools, Washington Golf Country Club, retail, restaurant, nightlife, airports, DC & beyond! There's No Place Like, HOME! Please copy and paste property walk through video link if you are unable to find on site: https://www.youtube.com/watch?v=GMN0LabEUHE
Last Buyer's Agent
Patricia Ammann
Redfin Corporation License #0225196377

Home Details
Home Type
- Single Family
Est. Annual Taxes
- $16,943
Year Built
- Built in 2015
Lot Details
- 10,000 Sq Ft Lot
- Privacy Fence
- Wood Fence
- Landscaped
- Extensive Hardscape
- Sprinkler System
- Back Yard
- Property is zoned R-10
Parking
- 2 Car Direct Access Garage
- Parking Storage or Cabinetry
- Front Facing Garage
- Garage Door Opener
- Driveway
Home Design
- Craftsman Architecture
- HardiePlank Type
Interior Spaces
- Property has 3 Levels
- Open Floorplan
- Chair Railings
- Crown Molding
- Wainscoting
- Ceiling Fan
- Recessed Lighting
- Stone Fireplace
- Fireplace Mantel
- Gas Fireplace
- Double Pane Windows
- Awning
- Window Treatments
- Window Screens
- Family Room Off Kitchen
- Combination Kitchen and Living
- Dining Area
Kitchen
- Eat-In Gourmet Kitchen
- Breakfast Area or Nook
- Butlers Pantry
- Built-In Oven
- Gas Oven or Range
- Built-In Range
- Range Hood
- Built-In Microwave
- Freezer
- Dishwasher
- Stainless Steel Appliances
- Kitchen Island
- Upgraded Countertops
- Disposal
Bedrooms and Bathrooms
- En-Suite Bathroom
- Walk-In Closet
- Soaking Tub
Laundry
- Laundry on upper level
- Dryer
- Washer
Finished Basement
- Heated Basement
- Walk-Up Access
- Connecting Stairway
- Interior and Exterior Basement Entry
- Sump Pump
- Basement with some natural light
Home Security
- Home Security System
- Flood Lights
Accessible Home Design
- Halls are 36 inches wide or more
- Doors are 32 inches wide or more
Eco-Friendly Details
- Energy-Efficient Windows
Outdoor Features
- Playground
- Play Equipment
Schools
- Nottingham Elementary School
- Williamsburg Middle School
- Yorktown High School
Utilities
- Forced Air Heating and Cooling System
- Vented Exhaust Fan
- Natural Gas Water Heater
- Municipal Trash
Community Details
- No Home Owners Association
- Williamsburg Village Subdivision
Listing and Financial Details
- Tax Lot 3
- Assessor Parcel Number 01-004-010
Ownership History
Purchase Details
Home Financials for this Owner
Home Financials are based on the most recent Mortgage that was taken out on this home.Purchase Details
Home Financials for this Owner
Home Financials are based on the most recent Mortgage that was taken out on this home.Purchase Details
Home Financials for this Owner
Home Financials are based on the most recent Mortgage that was taken out on this home.Similar Homes in the area
Home Values in the Area
Average Home Value in this Area
Purchase History
| Date | Type | Sale Price | Title Company |
|---|---|---|---|
| Deed | $1,850,000 | First American Title | |
| Warranty Deed | $1,689,000 | Bridgetrust Title Group | |
| Warranty Deed | $710,000 | -- |
Mortgage History
| Date | Status | Loan Amount | Loan Type |
|---|---|---|---|
| Previous Owner | $1,435,650 | Adjustable Rate Mortgage/ARM | |
| Previous Owner | $408,750 | Credit Line Revolving | |
| Previous Owner | $532,500 | Construction | |
| Previous Owner | $114,150 | New Conventional |
Property History
| Date | Event | Price | Change | Sq Ft Price |
|---|---|---|---|---|
| 09/14/2020 09/14/20 | Sold | $1,850,000 | -2.6% | $338 / Sq Ft |
| 08/13/2020 08/13/20 | Pending | -- | -- | -- |
| 08/06/2020 08/06/20 | Price Changed | $1,900,000 | -4.9% | $347 / Sq Ft |
| 07/29/2020 07/29/20 | For Sale | $1,998,000 | +18.3% | $365 / Sq Ft |
| 03/24/2016 03/24/16 | Sold | $1,689,000 | 0.0% | $315 / Sq Ft |
| 02/06/2016 02/06/16 | Pending | -- | -- | -- |
| 01/28/2016 01/28/16 | For Sale | $1,689,000 | -- | $315 / Sq Ft |
Tax History Compared to Growth
Tax History
| Year | Tax Paid | Tax Assessment Tax Assessment Total Assessment is a certain percentage of the fair market value that is determined by local assessors to be the total taxable value of land and additions on the property. | Land | Improvement |
|---|---|---|---|---|
| 2025 | $21,703 | $2,101,000 | $874,500 | $1,226,500 |
| 2024 | $19,741 | $1,911,000 | $829,500 | $1,081,500 |
| 2023 | $18,968 | $1,841,600 | $814,500 | $1,027,100 |
| 2022 | $18,320 | $1,778,600 | $769,500 | $1,009,100 |
| 2021 | $17,479 | $1,697,000 | $730,400 | $966,600 |
| 2020 | $16,943 | $1,651,400 | $695,400 | $956,000 |
| 2019 | $16,702 | $1,627,900 | $671,900 | $956,000 |
| 2018 | $15,752 | $1,565,800 | $640,000 | $925,800 |
| 2017 | $15,997 | $1,590,200 | $615,000 | $975,200 |
| 2016 | $9,454 | $954,000 | $570,000 | $384,000 |
| 2015 | $6,407 | $643,300 | $545,000 | $98,300 |
| 2014 | -- | $605,800 | $495,000 | $110,800 |
Agents Affiliated with this Home
-
Gray McBay

Seller's Agent in 2020
Gray McBay
Samson Properties
(816) 516-5599
2 in this area
44 Total Sales
-
P
Buyer's Agent in 2020
Patricia Ammann
Redfin Corporation
-
Pierce Tracy

Seller's Agent in 2016
Pierce Tracy
Infill LLC
(703) 350-6365
19 Total Sales
-
Mary Farrell

Buyer's Agent in 2016
Mary Farrell
Compass
(703) 969-5522
37 Total Sales
Map
Source: Bright MLS
MLS Number: VAAR166528
APN: 01-004-010
- 3010 N Tacoma St
- 3013 N Toronto St
- 6542 35th Rd N
- 6528 36th St N
- 2830 N Tacoma St
- 3019 N Tuckahoe St
- 6607 29th St N
- 2231 N Tuckahoe St
- 2909 N Sycamore St
- 6433 Overbrook St
- 6305 36th St N
- 6325 36th St N
- 2123 Natahoa Ct
- 6513 Manor Ridge Ct
- 3623 N Rockingham St
- 6712 Williamsburg Blvd
- 2109 Elliott Ave
- 3514 N Potomac St
- 2107 Elliott Ave
- 6807 Williamsburg Blvd
