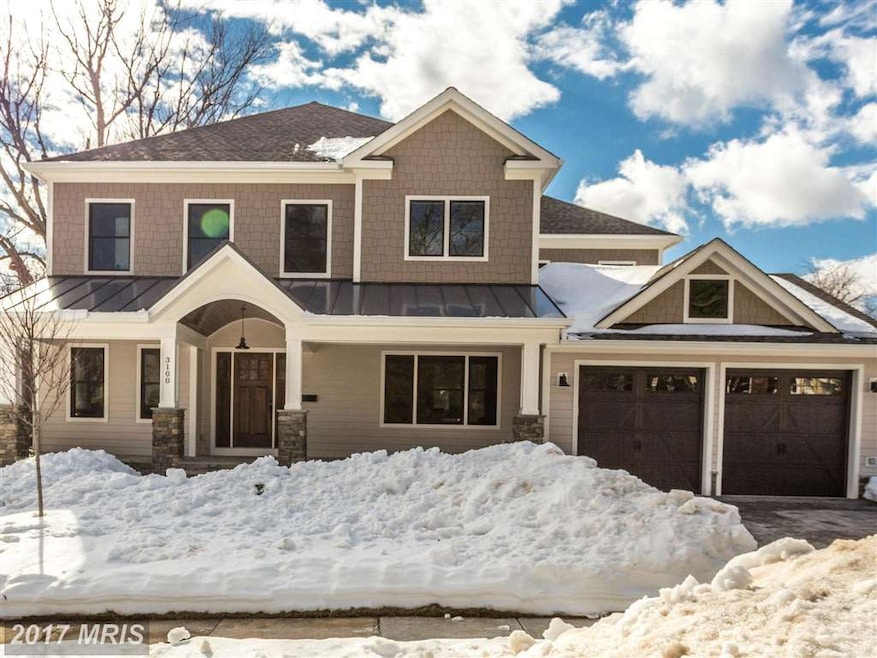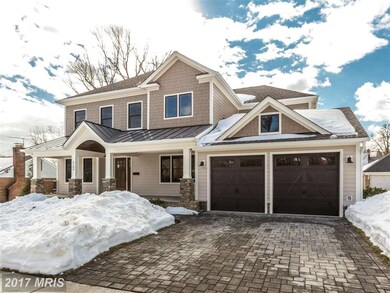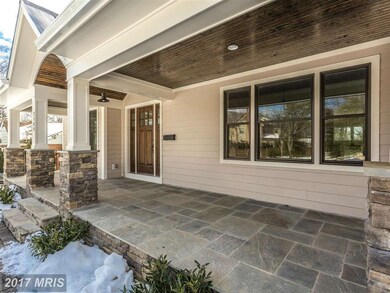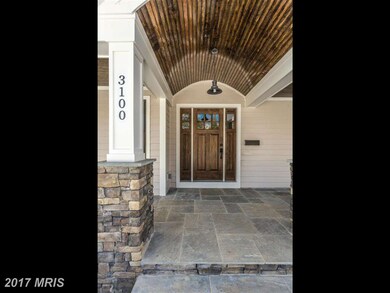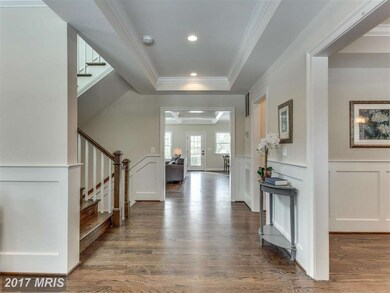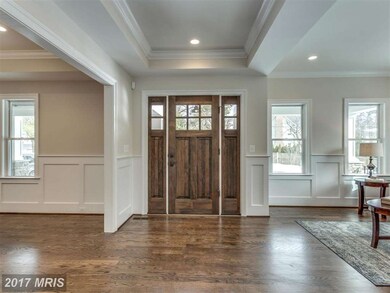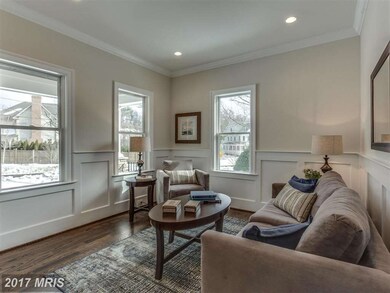
3100 N Rochester St Arlington, VA 22213
Williamsburg NeighborhoodHighlights
- Newly Remodeled
- Craftsman Architecture
- Traditional Floor Plan
- Nottingham Elementary School Rated A
- Deck
- 5-minute walk to Minor Hill Park
About This Home
As of September 2020Brand new construction by Classic Cottages! Finishing up and ready to show. Thermador appliances, granite counters, premium cabinetry and more. Great neighborhood and location close to shopping, restaurants, schools and recreation. Check out our website to view details and print the sales package.
Home Details
Home Type
- Single Family
Est. Annual Taxes
- $6,407
Year Built
- Built in 2016 | Newly Remodeled
Lot Details
- 10,000 Sq Ft Lot
- Landscaped
- The property's topography is level
- Property is in very good condition
- Property is zoned R-10
Parking
- 2 Car Attached Garage
- Front Facing Garage
- Garage Door Opener
- Driveway
Home Design
- Craftsman Architecture
- Hip Roof Shape
- Frame Construction
- Shingle Roof
- Metal Roof
- Shingle Siding
- Shake Siding
- Stone Siding
- HardiePlank Type
Interior Spaces
- Property has 3 Levels
- Traditional Floor Plan
- Crown Molding
- Wainscoting
- Tray Ceiling
- Ceiling height of 9 feet or more
- Ceiling Fan
- Recessed Lighting
- Fireplace Mantel
- Gas Fireplace
- ENERGY STAR Qualified Windows with Low Emissivity
- Insulated Windows
- Wood Frame Window
- Window Screens
- ENERGY STAR Qualified Doors
- Insulated Doors
- Mud Room
- Family Room Off Kitchen
- Living Room
- Dining Room
- Den
- Wood Flooring
- Washer and Dryer Hookup
Kitchen
- Breakfast Area or Nook
- Eat-In Kitchen
- Butlers Pantry
- Built-In Self-Cleaning Oven
- Gas Oven or Range
- Six Burner Stove
- Range Hood
- Microwave
- ENERGY STAR Qualified Refrigerator
- Ice Maker
- ENERGY STAR Qualified Dishwasher
- Upgraded Countertops
- Disposal
Bedrooms and Bathrooms
- 5 Bedrooms
- En-Suite Primary Bedroom
- En-Suite Bathroom
- 4.5 Bathrooms
Finished Basement
- Heated Basement
- Basement Fills Entire Space Under The House
- Connecting Stairway
- Rear Basement Entry
- Sump Pump
- Basement Windows
Home Security
- Home Security System
- Motion Detectors
- Carbon Monoxide Detectors
- Fire and Smoke Detector
Eco-Friendly Details
- Energy-Efficient Construction
- Energy-Efficient HVAC
- ENERGY STAR Qualified Equipment for Heating
Outdoor Features
- Deck
- Porch
Schools
- Nottingham Elementary School
- Williamsburg Middle School
- Yorktown High School
Utilities
- Humidifier
- Zoned Heating and Cooling System
- Heat Pump System
- Vented Exhaust Fan
- Hot Water Heating System
- Programmable Thermostat
- 60 Gallon+ Natural Gas Water Heater
- 60 Gallon+ High-Efficiency Water Heater
Community Details
- No Home Owners Association
- Built by CLASSIC COTTAGES
- The Williamsburg Subdivision, Rochester Floorplan
Listing and Financial Details
- Tax Lot 3
- Assessor Parcel Number 01-004-010
Ownership History
Purchase Details
Home Financials for this Owner
Home Financials are based on the most recent Mortgage that was taken out on this home.Purchase Details
Home Financials for this Owner
Home Financials are based on the most recent Mortgage that was taken out on this home.Purchase Details
Home Financials for this Owner
Home Financials are based on the most recent Mortgage that was taken out on this home.Similar Homes in the area
Home Values in the Area
Average Home Value in this Area
Purchase History
| Date | Type | Sale Price | Title Company |
|---|---|---|---|
| Deed | $1,850,000 | First American Title | |
| Warranty Deed | $1,689,000 | Bridgetrust Title Group | |
| Warranty Deed | $710,000 | -- |
Mortgage History
| Date | Status | Loan Amount | Loan Type |
|---|---|---|---|
| Previous Owner | $1,435,650 | Adjustable Rate Mortgage/ARM | |
| Previous Owner | $408,750 | Credit Line Revolving | |
| Previous Owner | $532,500 | Construction | |
| Previous Owner | $114,150 | New Conventional |
Property History
| Date | Event | Price | Change | Sq Ft Price |
|---|---|---|---|---|
| 09/14/2020 09/14/20 | Sold | $1,850,000 | -2.6% | $338 / Sq Ft |
| 08/13/2020 08/13/20 | Pending | -- | -- | -- |
| 08/06/2020 08/06/20 | Price Changed | $1,900,000 | -4.9% | $347 / Sq Ft |
| 07/29/2020 07/29/20 | For Sale | $1,998,000 | +18.3% | $365 / Sq Ft |
| 03/24/2016 03/24/16 | Sold | $1,689,000 | 0.0% | $315 / Sq Ft |
| 02/06/2016 02/06/16 | Pending | -- | -- | -- |
| 01/28/2016 01/28/16 | For Sale | $1,689,000 | -- | $315 / Sq Ft |
Tax History Compared to Growth
Tax History
| Year | Tax Paid | Tax Assessment Tax Assessment Total Assessment is a certain percentage of the fair market value that is determined by local assessors to be the total taxable value of land and additions on the property. | Land | Improvement |
|---|---|---|---|---|
| 2025 | $21,703 | $2,101,000 | $874,500 | $1,226,500 |
| 2024 | $19,741 | $1,911,000 | $829,500 | $1,081,500 |
| 2023 | $18,968 | $1,841,600 | $814,500 | $1,027,100 |
| 2022 | $18,320 | $1,778,600 | $769,500 | $1,009,100 |
| 2021 | $17,479 | $1,697,000 | $730,400 | $966,600 |
| 2020 | $16,943 | $1,651,400 | $695,400 | $956,000 |
| 2019 | $16,702 | $1,627,900 | $671,900 | $956,000 |
| 2018 | $15,752 | $1,565,800 | $640,000 | $925,800 |
| 2017 | $15,997 | $1,590,200 | $615,000 | $975,200 |
| 2016 | $9,454 | $954,000 | $570,000 | $384,000 |
| 2015 | $6,407 | $643,300 | $545,000 | $98,300 |
| 2014 | -- | $605,800 | $495,000 | $110,800 |
Agents Affiliated with this Home
-
Gray McBay

Seller's Agent in 2020
Gray McBay
Samson Properties
(816) 516-5599
2 in this area
44 Total Sales
-
P
Buyer's Agent in 2020
Patricia Ammann
Redfin Corporation
-
Pierce Tracy

Seller's Agent in 2016
Pierce Tracy
Infill LLC
(703) 350-6365
19 Total Sales
-
Mary Farrell

Buyer's Agent in 2016
Mary Farrell
Compass
(703) 969-5522
37 Total Sales
Map
Source: Bright MLS
MLS Number: 1001607451
APN: 01-004-010
- 3010 N Tacoma St
- 3013 N Toronto St
- 6542 35th Rd N
- 6528 36th St N
- 2830 N Tacoma St
- 6607 29th St N
- 2231 N Tuckahoe St
- 2909 N Sycamore St
- 6433 Overbrook St
- 6305 36th St N
- 6325 36th St N
- 2123 Natahoa Ct
- 6513 Manor Ridge Ct
- 3623 N Rockingham St
- 6712 Williamsburg Blvd
- 2109 Elliott Ave
- 3514 N Potomac St
- 2107 Elliott Ave
- 6807 Williamsburg Blvd
- 6807 29th St N
