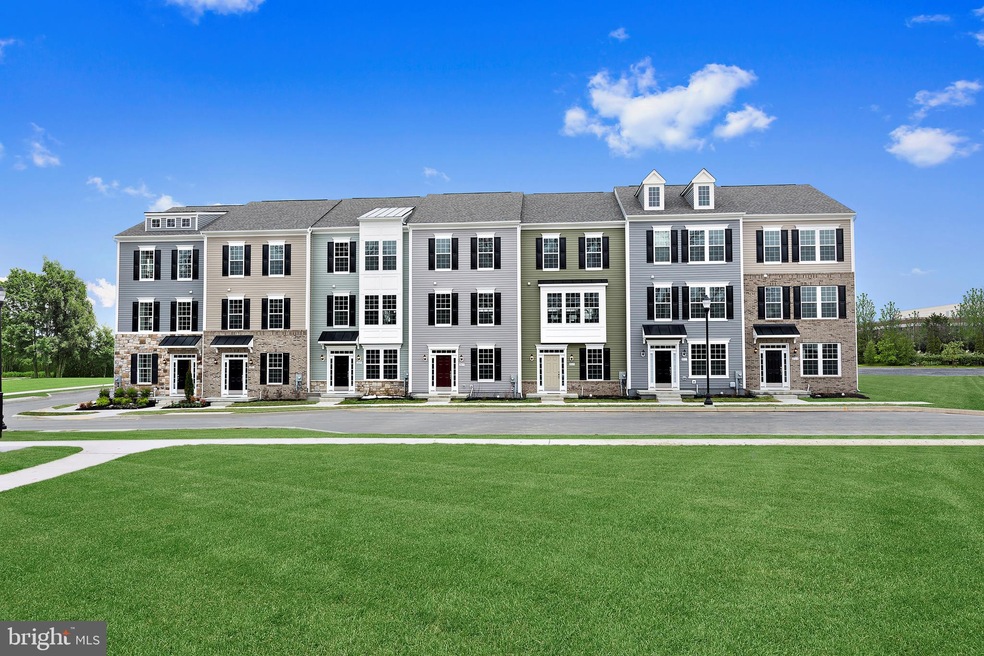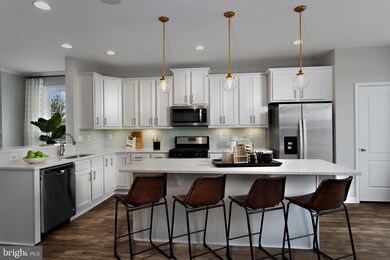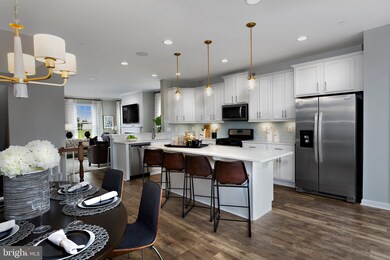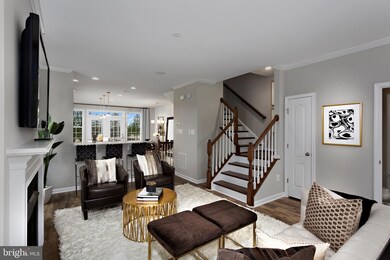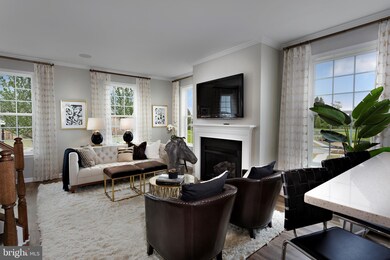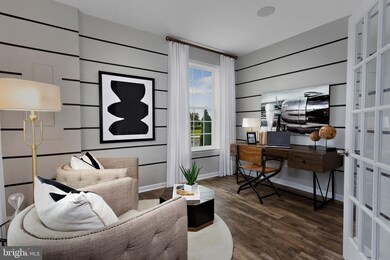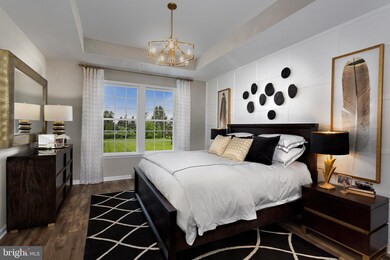
3100 Osprey Way Frederick, MD 21701
Wormans Mill NeighborhoodHighlights
- New Construction
- Open Floorplan
- Main Floor Bedroom
- North Frederick Elementary School Rated A-
- Colonial Architecture
- Attic
About This Home
As of October 2021MOVE - IN SUMMER 2021! READY TO BE BUILT: BRAND NEW, End Unit with 4 bedrooms, 3.5 baths, "Camden II" townhouse featuring an attractive bay window & Brick water table facade and 2 car rear loading garage with driveway. Accommodates everyone with three bedrooms and owners suite on upper level and one entry level bedroom and bath for easy accessibility. You'll love entertaining in your spacious Kitchen with large kitchen island, stainless appliances, granite countertop with an open floor plan leading to the living room. Enjoy the bedroom level laundry and the 9ft ceilings on all three levels. But most of all, Spring Bank offers the ultra convenient location featuring quick and direct access to shopping and dining including Wegmans. Enjoy an Urban Lifestyle in a Suburban Setting and move by the end of summer!
Last Agent to Sell the Property
DRB Group Realty, LLC License #676252 Listed on: 02/19/2021

Townhouse Details
Home Type
- Townhome
Est. Annual Taxes
- $6,843
Year Built
- Built in 2021 | New Construction
Lot Details
- 1,931 Sq Ft Lot
HOA Fees
- $65 Monthly HOA Fees
Parking
- 2 Car Direct Access Garage
- Rear-Facing Garage
Home Design
- Colonial Architecture
- Brick Exterior Construction
- Slab Foundation
- Architectural Shingle Roof
- Vinyl Siding
Interior Spaces
- 1,943 Sq Ft Home
- Property has 3 Levels
- Open Floorplan
- Ceiling height of 9 feet or more
- Low Emissivity Windows
- Family Room
- Dining Room
- Game Room
- Walk-Out Basement
- Attic
Kitchen
- Breakfast Area or Nook
- Eat-In Kitchen
- Gas Oven or Range
- Microwave
- Dishwasher
- Stainless Steel Appliances
- Kitchen Island
- Upgraded Countertops
- Disposal
Bedrooms and Bathrooms
- En-Suite Primary Bedroom
- Walk-In Closet
Utilities
- Forced Air Heating and Cooling System
- Programmable Thermostat
- Natural Gas Water Heater
Listing and Financial Details
- Tax Lot 49
Community Details
Overview
- Association fees include lawn maintenance, snow removal, common area maintenance
- Built by DAN RYAN BUILDERS
- Spring Bank Subdivision, Camden Ii Floorplan
Amenities
- Picnic Area
Recreation
- Jogging Path
- Bike Trail
Ownership History
Purchase Details
Home Financials for this Owner
Home Financials are based on the most recent Mortgage that was taken out on this home.Similar Homes in Frederick, MD
Home Values in the Area
Average Home Value in this Area
Purchase History
| Date | Type | Sale Price | Title Company |
|---|---|---|---|
| Deed | $389,200 | Keystone Ttl Stlmt Svcs Llc |
Mortgage History
| Date | Status | Loan Amount | Loan Type |
|---|---|---|---|
| Open | $311,360 | New Conventional |
Property History
| Date | Event | Price | Change | Sq Ft Price |
|---|---|---|---|---|
| 11/14/2021 11/14/21 | Rented | $2,500 | 0.0% | -- |
| 11/01/2021 11/01/21 | For Rent | $2,500 | 0.0% | -- |
| 10/29/2021 10/29/21 | Sold | $389,200 | +0.4% | $200 / Sq Ft |
| 03/05/2021 03/05/21 | Pending | -- | -- | -- |
| 02/19/2021 02/19/21 | For Sale | $387,500 | -- | $199 / Sq Ft |
Tax History Compared to Growth
Tax History
| Year | Tax Paid | Tax Assessment Tax Assessment Total Assessment is a certain percentage of the fair market value that is determined by local assessors to be the total taxable value of land and additions on the property. | Land | Improvement |
|---|---|---|---|---|
| 2024 | $6,843 | $368,533 | $0 | $0 |
| 2023 | $6,199 | $343,167 | $0 | $0 |
| 2022 | $5,727 | $317,800 | $75,000 | $242,800 |
| 2021 | $5,727 | $75,000 | $75,000 | $0 |
Agents Affiliated with this Home
-
Yue He

Seller's Agent in 2021
Yue He
Century 21 New Millennium
(814) 954-2556
3 in this area
166 Total Sales
-
Brittany Newman

Seller's Agent in 2021
Brittany Newman
DRB Group Realty, LLC
(240) 457-9391
15 in this area
1,818 Total Sales
-
datacorrect BrightMLS
d
Buyer's Agent in 2021
datacorrect BrightMLS
Non Subscribing Office
Map
Source: Bright MLS
MLS Number: MDFR278052
APN: 02-602379
- 100 Spring Bank Way
- 108 Spring Bank Way
- 110 Spring Bank Way
- 104 Spring Bank Way
- 2806 Shearwater Ln
- 2719 Osprey Way S
- 2620 Egret Way
- 2641 S Everly Dr
- 202A Mill Pond Rd
- 2628 N N Everly Dr Unit 5 5
- 905 Halleck Dr
- 823 Dunbrooke Ct
- 1801 Noblewood Ct
- 952 Jubal Way
- 2594 Bear Den Rd
- 2605 Caulfield Ct
- 2613 Caulfield Ct
- 2478 5 Shillings Rd
- 1797 Valleyside Dr
- 2462 Five Shillings Rd
