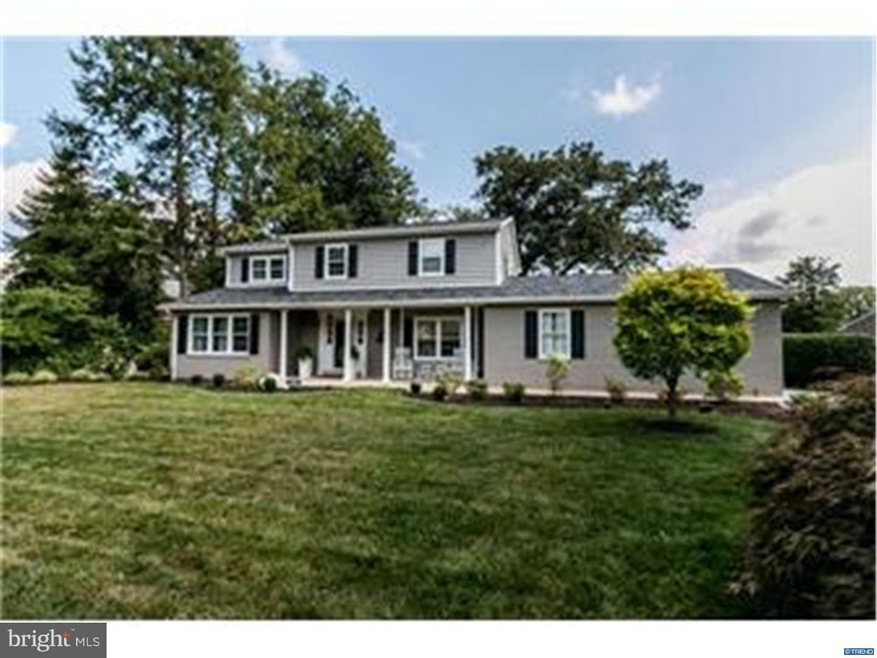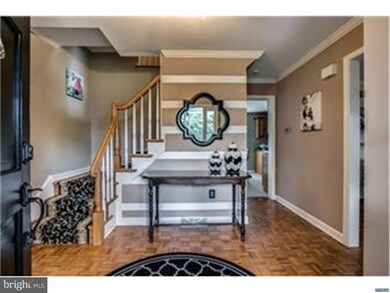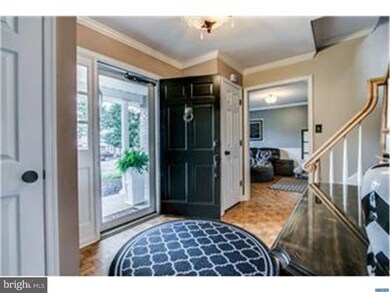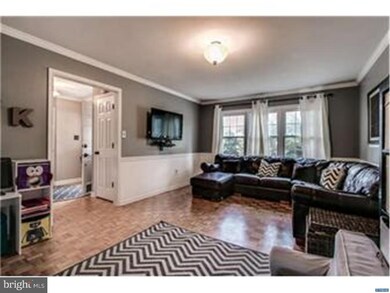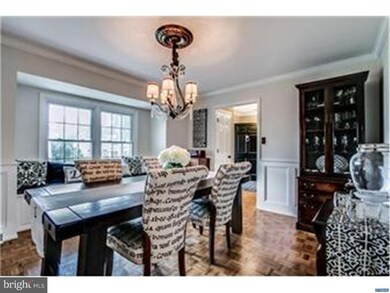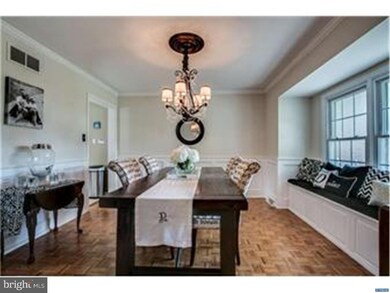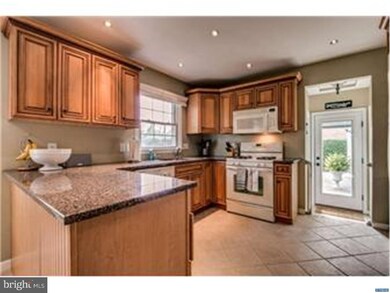
3103 Swarthmore Rd Wilmington, DE 19807
Estimated Value: $624,550 - $826,000
Highlights
- Colonial Architecture
- Wood Flooring
- 2 Car Direct Access Garage
- Cathedral Ceiling
- Attic
- 2-minute walk to Mack Park
About This Home
As of November 2015Totally renovated Westmoreland colonial on a large 1/2 acre lot backing to the 7th Green of Porky Oliver Golf Course. Classic architectural woodwork and crown moulding enhance the formal areas and complement the contemporary open family room, kitchen and sunroom. Formal dining room features wainscotting, hardwood floors and a window seat with built-in storage. The kitchen offers custom cabinetry,granite counters,gas cooking, recessed lighting & separate breakfast area with bay window overlooking sprawling back yard. The family room features recessed lighting, built-in book shelves, a woodburning fireplace & French doors leading into formal Living Room. Just a few of the numerous updates/improvements are: New Master Bath(2013); New Roof(2015); New Siding(2015); New Cellular Security System(2014); Two tier stone front retaining wall(2014); New hardware on all doors(2014); Interior totally repainted and more. See entire list in brochure. This home is truly in MOVE-IN condition plus backing up to a golf course. Sellers offering a 2-10 Home Warranty.
Last Agent to Sell the Property
Patterson-Schwartz - Greenville Listed on: 08/21/2015

Home Details
Home Type
- Single Family
Est. Annual Taxes
- $5,604
Year Built
- Built in 1978
Lot Details
- 0.43 Acre Lot
- Lot Dimensions are 100 x 220
- Open Lot
- Back, Front, and Side Yard
- Property is in good condition
- Property is zoned 26R-1
HOA Fees
- $4 Monthly HOA Fees
Parking
- 2 Car Direct Access Garage
- 3 Open Parking Spaces
- Oversized Parking
- Garage Door Opener
- Driveway
Home Design
- Colonial Architecture
- Brick Exterior Construction
- Shingle Roof
- Vinyl Siding
- Concrete Perimeter Foundation
Interior Spaces
- 2,475 Sq Ft Home
- Property has 2 Levels
- Cathedral Ceiling
- Ceiling Fan
- Brick Fireplace
- Replacement Windows
- Bay Window
- Family Room
- Living Room
- Dining Room
- Unfinished Basement
- Partial Basement
- Home Security System
- Attic
Kitchen
- Built-In Microwave
- Dishwasher
Flooring
- Wood
- Wall to Wall Carpet
- Tile or Brick
Bedrooms and Bathrooms
- 4 Bedrooms
- En-Suite Primary Bedroom
- En-Suite Bathroom
- 2.5 Bathrooms
- Walk-in Shower
Laundry
- Laundry Room
- Laundry on main level
Outdoor Features
- Patio
- Porch
Schools
- Highlands Elementary School
- Alexis I. Du Pont Middle School
- Alexis I. Dupont High School
Utilities
- Forced Air Heating and Cooling System
- Heating System Uses Gas
- Natural Gas Water Heater
- Cable TV Available
Community Details
- Westmoreland Subdivision
Listing and Financial Details
- Assessor Parcel Number 26-018.20-013
Ownership History
Purchase Details
Home Financials for this Owner
Home Financials are based on the most recent Mortgage that was taken out on this home.Purchase Details
Purchase Details
Home Financials for this Owner
Home Financials are based on the most recent Mortgage that was taken out on this home.Similar Homes in Wilmington, DE
Home Values in the Area
Average Home Value in this Area
Purchase History
| Date | Buyer | Sale Price | Title Company |
|---|---|---|---|
| Dunn Justin Charles | $331,800 | Brennan Title Company | |
| Weichert Relocation Resources Inc | $398,000 | Brennan Title Company | |
| Chavous Haven A | $407,000 | None Available |
Mortgage History
| Date | Status | Borrower | Loan Amount |
|---|---|---|---|
| Open | Alleman Melissa L | $83,000 | |
| Open | Alleman Melissa | $381,000 | |
| Closed | Dunn Justin Charles | $315,200 | |
| Previous Owner | Chavous Haven A | $399,600 |
Property History
| Date | Event | Price | Change | Sq Ft Price |
|---|---|---|---|---|
| 11/23/2015 11/23/15 | Sold | $445,000 | -3.2% | $180 / Sq Ft |
| 10/06/2015 10/06/15 | Pending | -- | -- | -- |
| 09/22/2015 09/22/15 | Price Changed | $459,900 | -4.2% | $186 / Sq Ft |
| 08/21/2015 08/21/15 | For Sale | $479,900 | +44.6% | $194 / Sq Ft |
| 02/24/2012 02/24/12 | Sold | $331,800 | -1.7% | $134 / Sq Ft |
| 01/11/2012 01/11/12 | Pending | -- | -- | -- |
| 12/12/2011 12/12/11 | Price Changed | $337,500 | -6.3% | $136 / Sq Ft |
| 09/29/2011 09/29/11 | Price Changed | $360,000 | -5.3% | $145 / Sq Ft |
| 09/15/2011 09/15/11 | Price Changed | $380,000 | -9.5% | $154 / Sq Ft |
| 06/01/2011 06/01/11 | For Sale | $419,900 | 0.0% | $170 / Sq Ft |
| 05/23/2011 05/23/11 | Pending | -- | -- | -- |
| 05/23/2011 05/23/11 | For Sale | $419,900 | 0.0% | $170 / Sq Ft |
| 05/07/2011 05/07/11 | Pending | -- | -- | -- |
| 04/01/2011 04/01/11 | Price Changed | $419,900 | -2.1% | $170 / Sq Ft |
| 03/02/2011 03/02/11 | For Sale | $429,000 | -- | $173 / Sq Ft |
Tax History Compared to Growth
Tax History
| Year | Tax Paid | Tax Assessment Tax Assessment Total Assessment is a certain percentage of the fair market value that is determined by local assessors to be the total taxable value of land and additions on the property. | Land | Improvement |
|---|---|---|---|---|
| 2024 | $4,347 | $139,300 | $32,000 | $107,300 |
| 2023 | $3,777 | $139,300 | $32,000 | $107,300 |
| 2022 | $3,795 | $139,300 | $32,000 | $107,300 |
| 2021 | $3,789 | $139,300 | $32,000 | $107,300 |
| 2020 | $3,810 | $139,300 | $32,000 | $107,300 |
| 2019 | $6,610 | $139,300 | $32,000 | $107,300 |
| 2018 | $3,793 | $139,300 | $32,000 | $107,300 |
| 2017 | $3,786 | $139,300 | $32,000 | $107,300 |
| 2016 | $3,588 | $139,300 | $32,000 | $107,300 |
| 2015 | $5,903 | $139,300 | $32,000 | $107,300 |
| 2014 | $5,604 | $139,300 | $32,000 | $107,300 |
Agents Affiliated with this Home
-
The Crifas Group

Seller's Agent in 2015
The Crifas Group
Patterson Schwartz
(302) 743-8172
218 Total Sales
-
Matt Fetick

Buyer's Agent in 2015
Matt Fetick
EXP Realty, LLC
(484) 678-7888
1,156 Total Sales
-
R
Seller's Agent in 2012
ROBIN BOYD
Patterson Schwartz
-
Mija Song

Seller Co-Listing Agent in 2012
Mija Song
Patterson Schwartz
(302) 576-6832
38 Total Sales
-
Mary Beth Adelman

Buyer's Agent in 2012
Mary Beth Adelman
RE/MAX
(302) 521-6209
117 Total Sales
Map
Source: Bright MLS
MLS Number: 1002683540
APN: 26-018.20-013
- 3100 W 4th St
- 5 Willing Way
- 4 Haslet Way
- 2305 Macdonough Rd
- 700 Woodlawn Ave
- 230 Woodlawn Ave
- 1603 Greenhill Ave
- 2218 W 3rd St
- 3412 Barbara Ln
- 2127 W 7th St
- 2203 Pyle St
- 1006 Westover Rd
- 2401 UNIT Pennsylvania Ave Unit 204
- 2401 UNIT Pennsylvania Ave Unit 310
- 2401 UNIT Pennsylvania Ave Unit 315
- 912 N Bancroft Pkwy
- 1522 Clinton St
- 1601 Greenhill Ave
- 1408 Riverview Ave
- 707 Greenwood Rd
- 3103 Swarthmore Rd
- 3101 Swarthmore Rd
- 3203 Swarthmore Rd
- 3102 Swarthmore Rd
- 1 Harrington Ct
- 3007 W 6th St
- 3100 Swarthmore Rd
- 3205 Swarthmore Rd
- L:134 N Ogle Ave
- 3200 Swarthmore Rd
- 2 Harrington Ct
- 3005 W 6th St
- 505 N Ogle Ave
- 3201 Fordham Rd
- 3101 W 5th St
- 3207 Swarthmore Rd
- 503 N Ogle Ave
- 501 N Ogle Ave
- 3003 W 6th St
- 3 Harrington Ct
