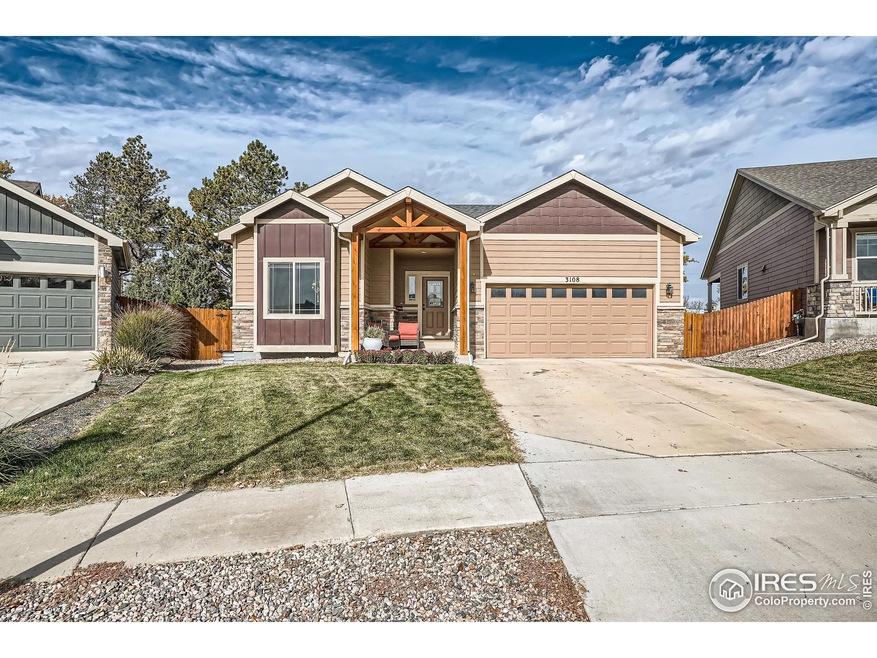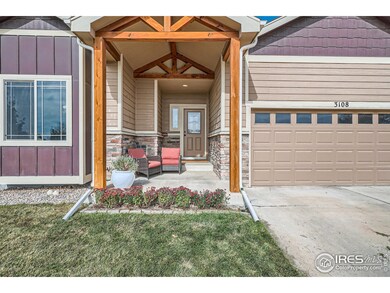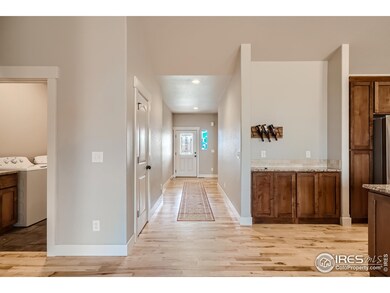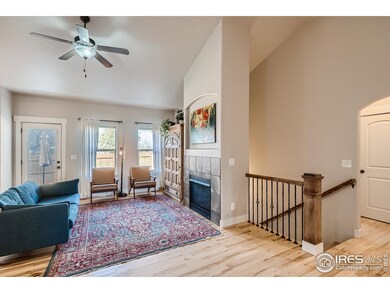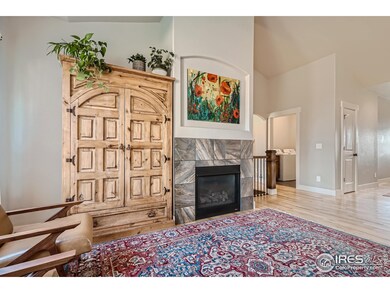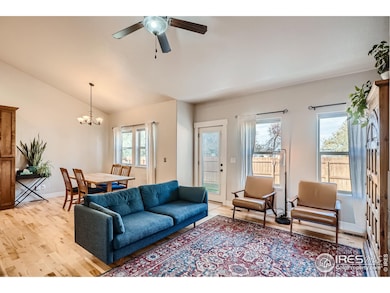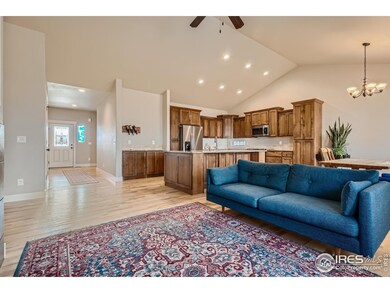
3108 Lower Loop Fort Collins, CO 80524
Trail Head NeighborhoodEstimated Value: $611,000 - $669,000
Highlights
- Wood Flooring
- Home Office
- 2 Car Attached Garage
- Fort Collins High School Rated A-
- Bar Fridge
- 5-minute walk to Traverse Park
About This Home
As of March 2024SELLER offering "2-1 BUYDOWN" to BUYER*Opportunity Knocks: Affordable Semi-Custom Home in Trail Head*Owners Pride Shows*One of Only Two the Builder Designed and Built in the Neighborhood*Custom Features Include: Vaulted / Cathedral Ceilings Throughout , Custom "Tharp" Cabinets, Extensive Maple Flooring, Bali Window Coverings, Upgraded Master Bath and More*Builders "Pier One" Model Invites Family and Guest upon Entry*Open Concept Combined with Thoughtful Layout Provides the Best of Both Worlds*Chefs Delight in Spacious Kitchen w/ Lrg Center Island, Custom Cabinets, Slab Granite Counter Tops and SS Appliances*Generous Primary Bedroom comes Complete with Upgraded Bath and Dual Walk-in Closets*Open Concept Provides the Perfect Space for Family, Friends and Gatherings*Newly Finished Basement Includes Spacious Living, Additional 2 Bedrooms, Plus Office/Bedroom with Wet Bar and Beverage Fridge, Additional Upgraded Bath and Perfect Theater/Family Rm Area*Home is Complete With High Efficient Furnace, On Demand Tank-less Water Heater and More*Front of Home Opens to HOA Protected Open Space*Well Manicured Private Backyard Opens to Farmland , Complete with Large Patio and Built in Gas Line*Truly Too Much To List All, a MUST SEE! Conveniently Located, Includes Neighborhood Park and Playground*Stop Driving! See the REST - now BUY the BEST*This Will Not Last Long and Will NOT Disappoint! A TRUE MUST SEE!!
Home Details
Home Type
- Single Family
Est. Annual Taxes
- $2,813
Year Built
- Built in 2015
Lot Details
- 6,422 Sq Ft Lot
- Open Space
- Southeast Facing Home
- Wood Fence
- Level Lot
- Sprinkler System
- Property is zoned LMN
HOA Fees
- $121 Monthly HOA Fees
Parking
- 2 Car Attached Garage
Home Design
- Wood Frame Construction
- Composition Roof
- Stone
Interior Spaces
- 2,993 Sq Ft Home
- 1-Story Property
- Bar Fridge
- Ceiling height of 9 feet or more
- Gas Fireplace
- Window Treatments
- Family Room
- Home Office
- Basement Fills Entire Space Under The House
Kitchen
- Electric Oven or Range
- Self-Cleaning Oven
- Microwave
- Dishwasher
- Kitchen Island
Flooring
- Wood
- Carpet
Bedrooms and Bathrooms
- 5 Bedrooms
- Primary Bathroom is a Full Bathroom
Outdoor Features
- Patio
Schools
- Laurel Elementary School
- Lincoln Middle School
- Ft Collins High School
Utilities
- Forced Air Heating and Cooling System
- High Speed Internet
- Satellite Dish
- Cable TV Available
Community Details
- Association fees include trash
- Built by Hawkstone/Aspen Homes
- Trail Head Subdivision
Listing and Financial Details
- Assessor Parcel Number R1632650
Ownership History
Purchase Details
Home Financials for this Owner
Home Financials are based on the most recent Mortgage that was taken out on this home.Purchase Details
Home Financials for this Owner
Home Financials are based on the most recent Mortgage that was taken out on this home.Purchase Details
Home Financials for this Owner
Home Financials are based on the most recent Mortgage that was taken out on this home.Purchase Details
Home Financials for this Owner
Home Financials are based on the most recent Mortgage that was taken out on this home.Similar Homes in Fort Collins, CO
Home Values in the Area
Average Home Value in this Area
Purchase History
| Date | Buyer | Sale Price | Title Company |
|---|---|---|---|
| Noonan Kelly | $655,000 | None Listed On Document | |
| Busby Charles | $389,000 | North American Title | |
| Mcneill Edward J | $338,760 | North American Title | |
| Aspen Leaf Construction Llc | $114,000 | None Available |
Mortgage History
| Date | Status | Borrower | Loan Amount |
|---|---|---|---|
| Open | Noonan Kelly | $556,750 | |
| Previous Owner | Busby Charles | $289,000 | |
| Previous Owner | Mcneill Edward J | $305,402 | |
| Previous Owner | Aspen Leaf Construction Llc | $235,500 | |
| Previous Owner | Aspen Leaf Construction Llc | $114,000 |
Property History
| Date | Event | Price | Change | Sq Ft Price |
|---|---|---|---|---|
| 03/05/2024 03/05/24 | Sold | $655,000 | -0.8% | $219 / Sq Ft |
| 02/04/2024 02/04/24 | Pending | -- | -- | -- |
| 10/26/2023 10/26/23 | For Sale | $660,000 | +69.7% | $221 / Sq Ft |
| 01/28/2019 01/28/19 | Off Market | $389,000 | -- | -- |
| 07/09/2018 07/09/18 | Sold | $389,000 | 0.0% | $239 / Sq Ft |
| 06/09/2018 06/09/18 | Pending | -- | -- | -- |
| 05/30/2018 05/30/18 | For Sale | $389,000 | -- | $239 / Sq Ft |
Tax History Compared to Growth
Tax History
| Year | Tax Paid | Tax Assessment Tax Assessment Total Assessment is a certain percentage of the fair market value that is determined by local assessors to be the total taxable value of land and additions on the property. | Land | Improvement |
|---|---|---|---|---|
| 2025 | $3,994 | $45,312 | $8,710 | $36,602 |
| 2024 | $3,435 | $41,306 | $8,710 | $32,596 |
| 2022 | $2,813 | $29,788 | $6,540 | $23,248 |
| 2021 | $2,842 | $30,645 | $6,728 | $23,917 |
| 2020 | $2,932 | $31,338 | $3,003 | $28,335 |
| 2019 | $2,945 | $31,338 | $3,003 | $28,335 |
| 2018 | $2,456 | $26,950 | $3,024 | $23,926 |
| 2017 | $2,448 | $26,950 | $3,024 | $23,926 |
| 2016 | $2,238 | $24,517 | $3,343 | $21,174 |
| 2015 | $907 | $10,010 | $10,010 | $0 |
| 2014 | $712 | $7,800 | $7,800 | $0 |
Agents Affiliated with this Home
-
William Owen

Seller's Agent in 2024
William Owen
Equity Colorado
(303) 332-2843
1 in this area
25 Total Sales
-
Jeff Lewis

Buyer's Agent in 2024
Jeff Lewis
Coldwell Banker Realty- Fort Collins
(970) 443-2224
2 in this area
115 Total Sales
-
Christine Volz

Seller's Agent in 2018
Christine Volz
CURB Real Estate
(970) 481-8414
20 Total Sales
-
Donna Talafuse

Buyer's Agent in 2018
Donna Talafuse
LPT Realty, LLC.
(877) 366-2213
26 Total Sales
Map
Source: IRES MLS
MLS Number: 998817
APN: 87043-15-002
- 756 Three Forks Dr
- 3250 Greenlake Dr
- 3392 Wagon Trail Rd
- 2938 Barnstormer St Unit 6
- 2938 Barnstormer St Unit 5
- 3146 Tourmaline Place
- 2951 Barnstormer St
- 706 Greenfields Dr
- 3153 Tourmaline Place
- 3141 Tourmaline Place
- 3419 Green Lake Dr
- 3425 Green Lake Dr
- 3160 Robud Farms Dr
- 3166 Robud Farms Dr
- 3449 Green Lake Dr
- 3437 Green Lake Dr
- 456 Quinby St
- 3203 Robud Farms Dr
- 3162 Conquest St
- 3215 Robud Farms Dr
- 3108 Lower Loop
- 3114 Lower Loop Dr
- 3102 Lower Loop Dr
- 3120 Lower Loop Dr
- 3126 Lower Loop
- 3132 Lower Loop Dr
- 3138 Lower Loop Dr
- 3203 Glacier Creek Dr
- 3209 Glacier Creek Dr
- 3144 Lower Loop
- 3215 Glacier Creek Dr
- 3221 Glacier Creek Dr
- 3150 Lower Loop
- 762 Three Forks Dr
- 3227 Glacier Creek Dr
- 3233 Glacier Creek Dr
- 3156 Lower Loop Dr
- 3239 Glacier Creek Dr
- 756 3 Dr
- 3208 Greenlake Dr
