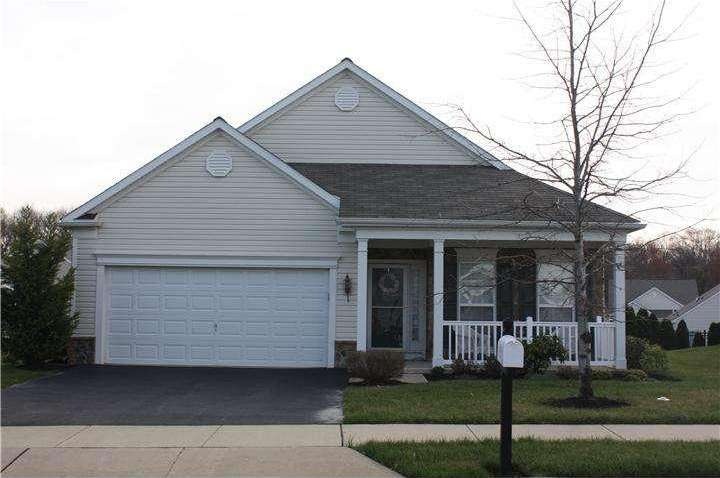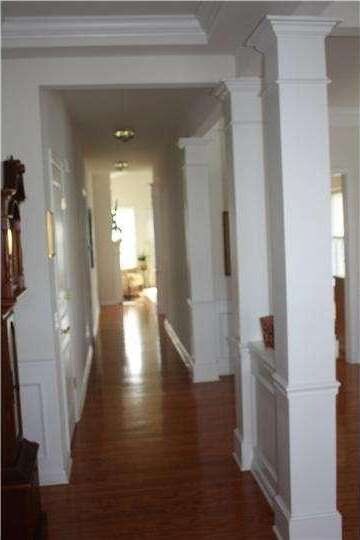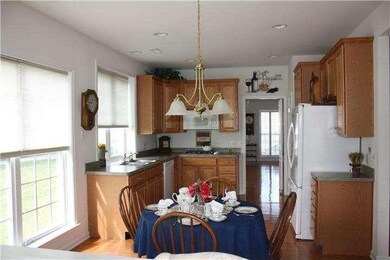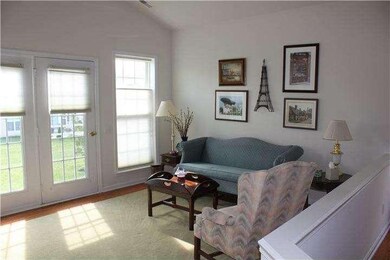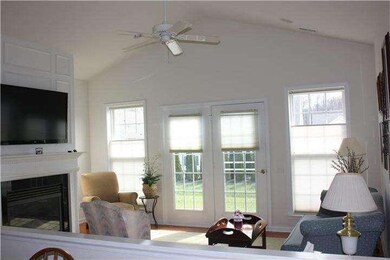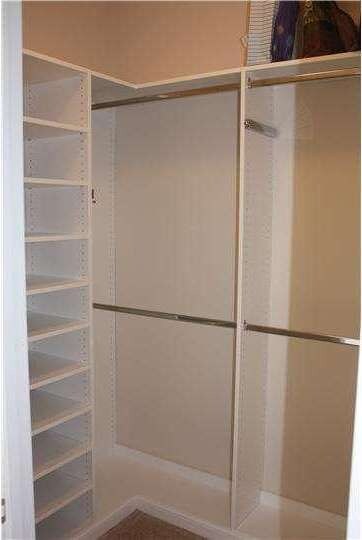
311 Sentinel Ln Newark, DE 19702
Bear NeighborhoodEstimated Value: $435,576 - $487,000
Highlights
- Senior Community
- Traditional Architecture
- Wood Flooring
- Clubhouse
- Cathedral Ceiling
- Attic
About This Home
As of May 2014Barnegat model offers informal living and dining at the entrance of the home. Hardwood floors flow from the entrance through to the family room. Your gourmet kitchen with breakfast area overlooks the family room. The family room has a beautiful gas fireplace for those cold winter nights. Throughout this home are custom shades and plantation shutters. Both bedrooms have fresh paint and new carpet. Closet by Design customized the first of two closets in the master suite. The 55 plus community is convenient to I-95, Christiana Hospital, Christiana Mall, etc.
Home Details
Home Type
- Single Family
Est. Annual Taxes
- $2,497
Year Built
- Built in 2007
Lot Details
- 7,841 Sq Ft Lot
- Flag Lot
- Sprinkler System
- Back, Front, and Side Yard
- Property is in good condition
HOA Fees
- $194 Monthly HOA Fees
Parking
- 2 Car Attached Garage
- 2 Open Parking Spaces
- Garage Door Opener
- On-Street Parking
Home Design
- Traditional Architecture
- Slab Foundation
- Pitched Roof
- Stone Siding
- Vinyl Siding
Interior Spaces
- 1,675 Sq Ft Home
- Property has 1 Level
- Cathedral Ceiling
- Ceiling Fan
- 1 Fireplace
- Family Room
- Living Room
- Dining Room
- Home Security System
- Laundry on main level
- Attic
Kitchen
- Eat-In Kitchen
- Butlers Pantry
- Built-In Self-Cleaning Oven
- Cooktop
- Dishwasher
- Disposal
Flooring
- Wood
- Wall to Wall Carpet
- Tile or Brick
- Vinyl
Bedrooms and Bathrooms
- 2 Bedrooms
- En-Suite Primary Bedroom
- En-Suite Bathroom
- 2 Full Bathrooms
- Walk-in Shower
Utilities
- Forced Air Heating and Cooling System
- Heating System Uses Gas
- 200+ Amp Service
- Natural Gas Water Heater
- Cable TV Available
Additional Features
- Energy-Efficient Appliances
- Porch
Listing and Financial Details
- Assessor Parcel Number 09 029 40 055
Community Details
Overview
- Senior Community
- Association fees include pool(s), common area maintenance, lawn maintenance, snow removal
- Built by PULTE
- Traditions At Christiana Subdivision, Barnegat Floorplan
Amenities
- Clubhouse
Recreation
- Community Pool
Ownership History
Purchase Details
Home Financials for this Owner
Home Financials are based on the most recent Mortgage that was taken out on this home.Purchase Details
Home Financials for this Owner
Home Financials are based on the most recent Mortgage that was taken out on this home.Similar Homes in Newark, DE
Home Values in the Area
Average Home Value in this Area
Purchase History
| Date | Buyer | Sale Price | Title Company |
|---|---|---|---|
| Castelli Nancy | $289,000 | None Available | |
| Chickadel Evelyn | $345,315 | None Available |
Mortgage History
| Date | Status | Borrower | Loan Amount |
|---|---|---|---|
| Open | Castelli Nancy | $150,000 | |
| Previous Owner | Chickadel Evelyn | $216,250 | |
| Previous Owner | Chickadel Evelyn | $220,500 | |
| Previous Owner | Chickadel Evelyn | $215,000 |
Property History
| Date | Event | Price | Change | Sq Ft Price |
|---|---|---|---|---|
| 05/16/2014 05/16/14 | Sold | $289,000 | 0.0% | $173 / Sq Ft |
| 05/04/2014 05/04/14 | Pending | -- | -- | -- |
| 04/21/2014 04/21/14 | For Sale | $289,000 | -- | $173 / Sq Ft |
Tax History Compared to Growth
Tax History
| Year | Tax Paid | Tax Assessment Tax Assessment Total Assessment is a certain percentage of the fair market value that is determined by local assessors to be the total taxable value of land and additions on the property. | Land | Improvement |
|---|---|---|---|---|
| 2024 | $2,497 | $74,100 | $11,900 | $62,200 |
| 2023 | $2,432 | $74,100 | $11,900 | $62,200 |
| 2022 | $2,401 | $74,100 | $11,900 | $62,200 |
| 2021 | $2,433 | $74,100 | $11,900 | $62,200 |
| 2020 | $2,356 | $74,100 | $11,900 | $62,200 |
| 2019 | $2,140 | $74,100 | $11,900 | $62,200 |
| 2018 | $1,975 | $74,100 | $11,900 | $62,200 |
| 2017 | $2,534 | $74,100 | $11,900 | $62,200 |
| 2016 | $2,511 | $74,100 | $11,900 | $62,200 |
| 2015 | -- | $74,100 | $11,900 | $62,200 |
| 2014 | $2,305 | $74,100 | $11,900 | $62,200 |
Agents Affiliated with this Home
-
Benilda Hartman
B
Seller's Agent in 2014
Benilda Hartman
Patterson Schwartz
(302) 292-6681
3 Total Sales
-
Elaine Woerner
E
Buyer's Agent in 2014
Elaine Woerner
BHHS Fox & Roach
(302) 743-1245
Map
Source: Bright MLS
MLS Number: 1002892356
APN: 09-029.40-055
- 155 Galleon Dr
- 111 Woodshade Dr
- 7 Tiverton Cir
- 12 W Kapok Dr
- 306 Basswood Dr
- 1205 Flanders Way
- 28 Thomas Jefferson Blvd
- 211 Dunsmore Dr
- 135 Salem Church Rd
- 614 Timber Wood Blvd
- 601 Donald Dr
- 317 Goldsmith Ln
- 29 E Main St
- 51 Verdi Cir
- 1210 Chelmsford Cir Unit 1210
- 62 Queens Way
- 14 Patterson Ln
- 34 Dovetree Dr
- 9 Queens Way
- 7 Brookbend Dr
- 311 Sentinel Ln
- 309 Sentinel Ln
- 315 Sentinel Ln
- 307 Sentinel Ln
- 231 Galleon Dr
- 229 Galleon Dr
- 233 Galleon Dr
- 314 Sentinel Ln
- 310 Sentinel Ln
- 223 Galleon Dr
- 305 Sentinel Ln
- 237 Galleon Dr
- 308 Sentinel Ln
- 221 Galleon Dr
- 325 Sentinel Ln
- 306 Sentinel Ln
- 219 Galleon Dr
- 239 Galleon Dr
- 303 Sentinel Ln
- 322 Sentinel Ln
