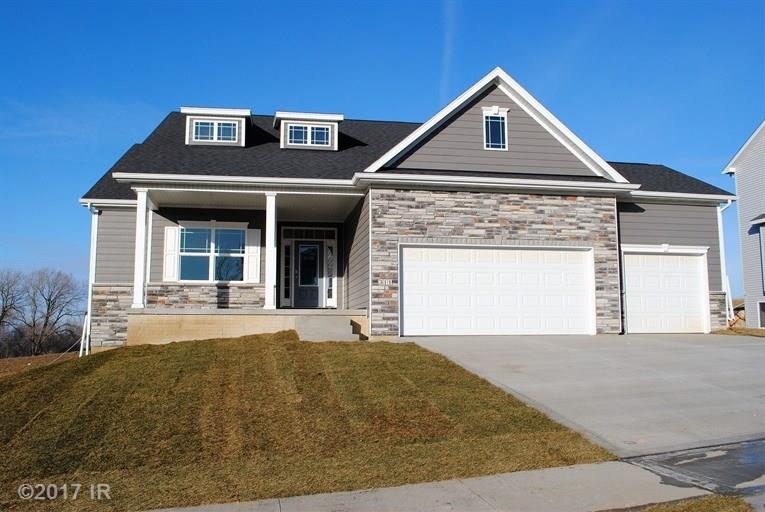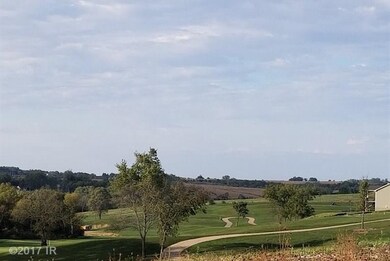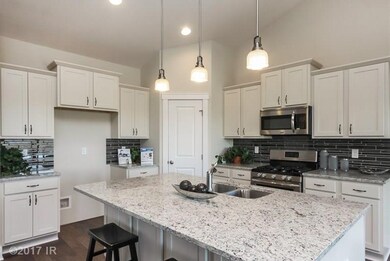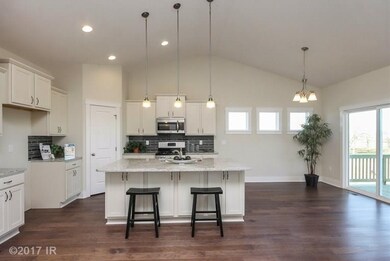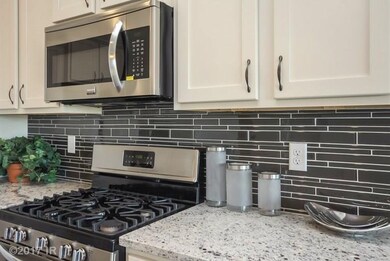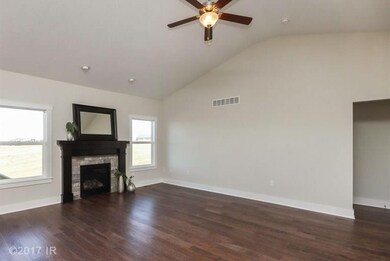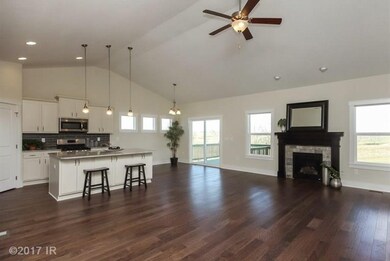
311 W High Rd Norwalk, IA 50211
Highlights
- Newly Remodeled
- 1 Fireplace
- Community Center
- Ranch Style House
- Mud Room
- Eat-In Kitchen
About This Home
As of March 2018Check out the Woodstock Ranch by Grayhawk Homes located in The Legacy - a fabulous golf course community in Norwalk. This open concept 3 bedroom, 2 bathroom, 1746 square foot plan flows nicely and looks sharp! The kitchen boasts designer features including white cabinetry, glass mosaic backsplash, and a gas range. Escape to your spacious master suite with a jetted tub, tile shower, and raised double vanity. This is a split bedroom layout with each bedroom featuring a spacious walk-in closet. You'll love the mudroom with built-in lockers. The Covered 12x12 deck overlooks the golf course, plus the enormous covered front porch provides great curb appeal. The lower level can be finished prior to closing, ask for pricing and details. Community amenities include a clubhouse, pool and children s playground.
Home Details
Home Type
- Single Family
Est. Annual Taxes
- $8,488
Year Built
- Built in 2017 | Newly Remodeled
Lot Details
- 0.32 Acre Lot
- Lot Dimensions are 84x165
HOA Fees
- $29 Monthly HOA Fees
Home Design
- Ranch Style House
- Frame Construction
- Asphalt Shingled Roof
- Stone Siding
Interior Spaces
- 1,746 Sq Ft Home
- 1 Fireplace
- Mud Room
- Dining Area
- Natural lighting in basement
- Fire and Smoke Detector
Kitchen
- Eat-In Kitchen
- Stove
- Microwave
- Dishwasher
Flooring
- Carpet
- Laminate
- Tile
Bedrooms and Bathrooms
- 3 Main Level Bedrooms
- 2 Full Bathrooms
Parking
- 3 Car Attached Garage
- Driveway
Utilities
- Forced Air Heating and Cooling System
Listing and Financial Details
- Assessor Parcel Number 63170190480
Community Details
Overview
- Hubbell Association
- Built by Grayhawk Homes
Amenities
- Community Center
Recreation
- Community Playground
Ownership History
Purchase Details
Home Financials for this Owner
Home Financials are based on the most recent Mortgage that was taken out on this home.Map
Similar Homes in Norwalk, IA
Home Values in the Area
Average Home Value in this Area
Purchase History
| Date | Type | Sale Price | Title Company |
|---|---|---|---|
| Warranty Deed | $372,000 | None Available |
Mortgage History
| Date | Status | Loan Amount | Loan Type |
|---|---|---|---|
| Closed | $0 | Adjustable Rate Mortgage/ARM |
Property History
| Date | Event | Price | Change | Sq Ft Price |
|---|---|---|---|---|
| 04/12/2025 04/12/25 | Pending | -- | -- | -- |
| 03/21/2025 03/21/25 | For Sale | $455,599 | +22.6% | $260 / Sq Ft |
| 03/01/2018 03/01/18 | Sold | $371,713 | -0.4% | $213 / Sq Ft |
| 03/01/2018 03/01/18 | Pending | -- | -- | -- |
| 08/09/2017 08/09/17 | For Sale | $373,231 | -- | $214 / Sq Ft |
Tax History
| Year | Tax Paid | Tax Assessment Tax Assessment Total Assessment is a certain percentage of the fair market value that is determined by local assessors to be the total taxable value of land and additions on the property. | Land | Improvement |
|---|---|---|---|---|
| 2024 | $8,488 | $450,900 | $76,300 | $374,600 |
| 2023 | $7,052 | $450,900 | $76,300 | $374,600 |
| 2022 | $6,830 | $315,300 | $76,300 | $239,000 |
| 2021 | $7,008 | $315,300 | $76,300 | $239,000 |
| 2020 | $7,008 | $304,900 | $70,000 | $234,900 |
| 2019 | $6,502 | $379,900 | $70,000 | $309,900 |
| 2018 | $12 | $278,100 | $0 | $0 |
| 2017 | $12 | $0 | $0 | $0 |
Source: Des Moines Area Association of REALTORS®
MLS Number: 545722
APN: 63170190480
- 226 W High Rd
- 220 Balfour Dr
- 1723 Dorchester St
- 933 Spruce St
- 927 Spruce St
- 908 Spruce St
- 903 Spruce St
- 1212 Orchard Hills Dr
- 2300 Timberview Dr
- 2308 Timberview Dr
- 904 Spruce St
- 1407 Skylane Dr
- 920 Spruce Ave
- 924 Spruce Ave
- 1000 Spruce Ave
- 916 Spruce Ave
- 913 Knoll Dr
- 1001 Willow Valley Dr
- 913 Orchard Hills Dr
- 928 Spruce Ave
