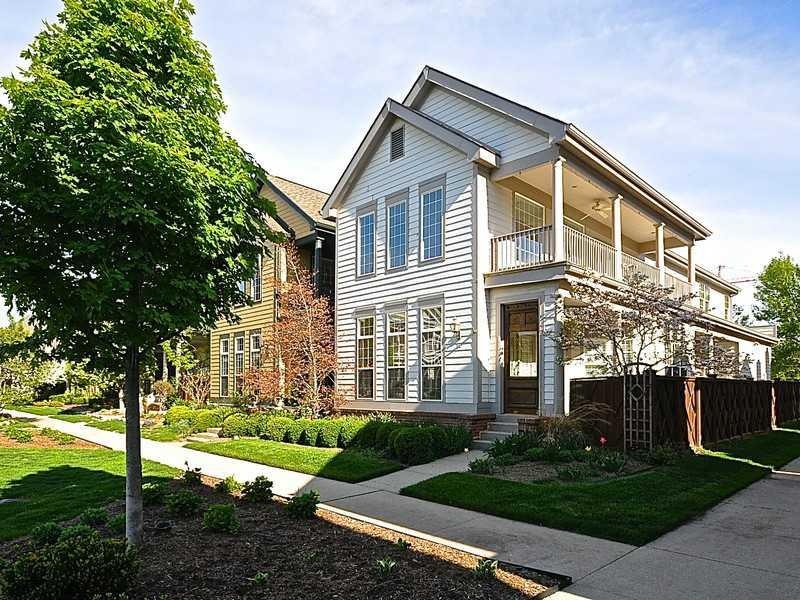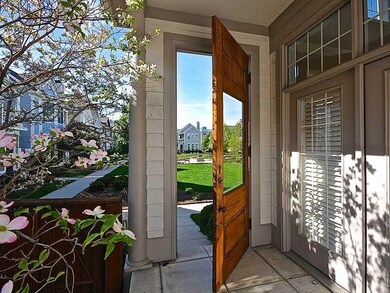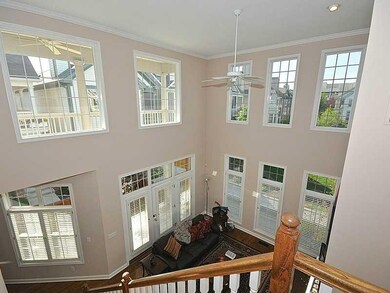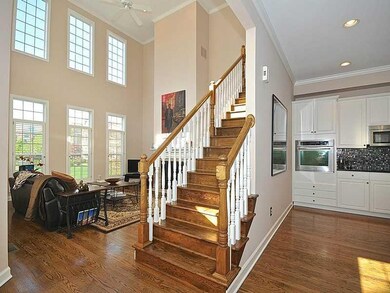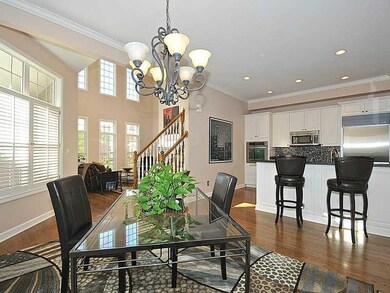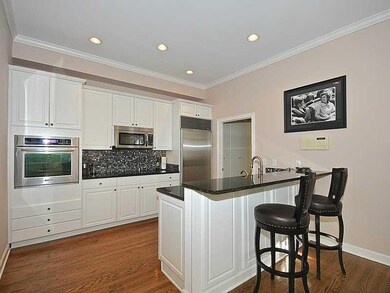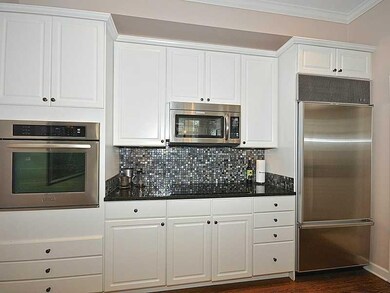
311 W Walnut St Indianapolis, IN 46202
Canal-White River NeighborhoodHighlights
- Vaulted Ceiling
- Built-in Bookshelves
- Wet Bar
- Outdoor Water Feature
- Intercom
- 1-minute walk to Colts Canal Playspace
About This Home
As of June 2020Elegant Watermark home on corner lot! Open floor plan features beautiful kitchen with granite countertops, gorgeous tile backsplash & stainless steel appliances. Large windows throughout flood this home with natural light. Office & bathrooms have been completely remodeled as well as a brand new roof & air conditioner. 2nd Master Suite on lower level. Spacious upstairs loft boasts wet bar. Large balcony & back patio are perfect for entertaining. Enjoy downtown living at its finest!
Last Agent to Sell the Property
Encore Sotheby's International License #RB14048753 Listed on: 04/16/2015
Last Buyer's Agent
Jay O'Neil
Circle Real Estate
Home Details
Home Type
- Single Family
Est. Annual Taxes
- $5,820
Year Built
- Built in 1996
Lot Details
- 4,356 Sq Ft Lot
- Partially Fenced Property
- Privacy Fence
Home Design
- Cement Siding
- Concrete Perimeter Foundation
Interior Spaces
- 2-Story Property
- Wet Bar
- Built-in Bookshelves
- Woodwork
- Vaulted Ceiling
- Gas Log Fireplace
- Living Room with Fireplace
Kitchen
- Convection Oven
- Electric Cooktop
- Built-In Microwave
- Dishwasher
- Disposal
Bedrooms and Bathrooms
- 2 Bedrooms
- Walk-In Closet
Laundry
- Dryer
- Washer
Finished Basement
- Sump Pump
- Basement Lookout
Home Security
- Intercom
- Monitored
Parking
- Garage
- Driveway
Outdoor Features
- Outdoor Water Feature
Utilities
- Forced Air Heating and Cooling System
- Heating System Uses Gas
- Gas Water Heater
- Water Purifier
Community Details
- Association fees include lawncare, maintenance
- Watermark Subdivision
Listing and Financial Details
- Assessor Parcel Number 491102250039004101
Ownership History
Purchase Details
Home Financials for this Owner
Home Financials are based on the most recent Mortgage that was taken out on this home.Purchase Details
Home Financials for this Owner
Home Financials are based on the most recent Mortgage that was taken out on this home.Purchase Details
Purchase Details
Home Financials for this Owner
Home Financials are based on the most recent Mortgage that was taken out on this home.Purchase Details
Home Financials for this Owner
Home Financials are based on the most recent Mortgage that was taken out on this home.Similar Homes in Indianapolis, IN
Home Values in the Area
Average Home Value in this Area
Purchase History
| Date | Type | Sale Price | Title Company |
|---|---|---|---|
| Warranty Deed | $663,000 | Best Title Services | |
| Deed | $615,000 | -- | |
| Deed | -- | None Available | |
| Interfamily Deed Transfer | -- | None Available | |
| Warranty Deed | -- | Security Title Services | |
| Warranty Deed | -- | -- |
Mortgage History
| Date | Status | Loan Amount | Loan Type |
|---|---|---|---|
| Previous Owner | $134,400 | New Conventional | |
| Previous Owner | $492,000 | New Conventional | |
| Previous Owner | $91,250 | No Value Available | |
| Previous Owner | $417,000 | New Conventional | |
| Previous Owner | $300,000 | Adjustable Rate Mortgage/ARM |
Property History
| Date | Event | Price | Change | Sq Ft Price |
|---|---|---|---|---|
| 06/26/2020 06/26/20 | Sold | $663,000 | -0.9% | $207 / Sq Ft |
| 05/27/2020 05/27/20 | Pending | -- | -- | -- |
| 05/03/2020 05/03/20 | Price Changed | $669,000 | -2.9% | $209 / Sq Ft |
| 04/20/2020 04/20/20 | Price Changed | $689,000 | -0.7% | $215 / Sq Ft |
| 01/15/2020 01/15/20 | Price Changed | $694,000 | -0.1% | $217 / Sq Ft |
| 12/12/2019 12/12/19 | For Sale | $695,000 | +13.0% | $217 / Sq Ft |
| 05/24/2018 05/24/18 | Sold | $615,000 | -7.5% | $192 / Sq Ft |
| 05/02/2018 05/02/18 | Pending | -- | -- | -- |
| 04/27/2018 04/27/18 | For Sale | $665,000 | +20.9% | $208 / Sq Ft |
| 05/22/2015 05/22/15 | Sold | $549,900 | 0.0% | $172 / Sq Ft |
| 04/19/2015 04/19/15 | Pending | -- | -- | -- |
| 04/16/2015 04/16/15 | For Sale | $549,900 | +2.8% | $172 / Sq Ft |
| 10/05/2012 10/05/12 | Sold | $535,000 | 0.0% | $167 / Sq Ft |
| 08/20/2012 08/20/12 | Pending | -- | -- | -- |
| 07/27/2012 07/27/12 | For Sale | $535,000 | -- | $167 / Sq Ft |
Tax History Compared to Growth
Tax History
| Year | Tax Paid | Tax Assessment Tax Assessment Total Assessment is a certain percentage of the fair market value that is determined by local assessors to be the total taxable value of land and additions on the property. | Land | Improvement |
|---|---|---|---|---|
| 2024 | $8,712 | $756,800 | $121,600 | $635,200 |
| 2023 | $8,712 | $710,400 | $121,600 | $588,800 |
| 2022 | $8,461 | $710,400 | $121,600 | $588,800 |
| 2021 | $8,068 | $671,000 | $95,500 | $575,500 |
| 2020 | $7,903 | $655,700 | $95,500 | $560,200 |
| 2019 | $7,223 | $586,700 | $95,500 | $491,200 |
| 2018 | $6,924 | $556,900 | $95,500 | $461,400 |
| 2017 | $5,788 | $530,700 | $95,500 | $435,200 |
| 2016 | $5,695 | $535,800 | $95,500 | $440,300 |
| 2014 | $5,759 | $527,500 | $95,500 | $432,000 |
| 2013 | $5,260 | $503,700 | $95,500 | $408,200 |
Agents Affiliated with this Home
-
Debbie Pidgeon

Seller's Agent in 2020
Debbie Pidgeon
United Real Estate Indpls
(317) 627-8982
1 in this area
83 Total Sales
-

Buyer's Agent in 2020
Kate Fry
Compass Indiana, LLC
(317) 409-3940
-
Jay O'Neil

Seller's Agent in 2018
Jay O'Neil
Circle Real Estate
(317) 848-0008
82 Total Sales
-
Ryan O'Neil
R
Seller Co-Listing Agent in 2018
Ryan O'Neil
Circle Real Estate
(317) 697-3001
61 Total Sales
-
Heather Carpenter

Seller's Agent in 2015
Heather Carpenter
Encore Sotheby's International
(317) 402-6478
38 Total Sales
-
Katie Colden

Seller's Agent in 2012
Katie Colden
United Real Estate Indpls
(317) 804-4125
141 Total Sales
Map
Source: MIBOR Broker Listing Cooperative®
MLS Number: MBR21347199
APN: 49-11-02-250-039.004-101
- 634 N Senate Ave
- 626 N Senate Ave
- 727 N Illinois St Unit 202
- 500 North W
- 950-952 N California St
- 925 Fayette St
- 802 N Meridian St Unit 204
- 802 N Meridian St Unit 205
- 350 N Meridian St Unit 301
- 2115 Coretta Way
- 350 N Meridian St Unit A303
- 350 N Meridian St Unit 701
- 350 N Meridian St Unit 610
- 350 N Meridian St Unit 901
- 801 N Pennsylvania St Unit D
- 108 E St Clair St Unit B
- 108 E Saint Clair St Unit E
- 621 W 10th St
- 643 Fort Wayne Ave Unit B & D
- 643 Fort Wayne Ave Unit H
