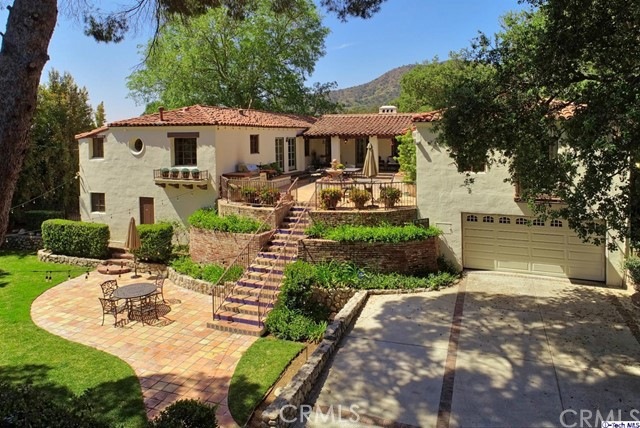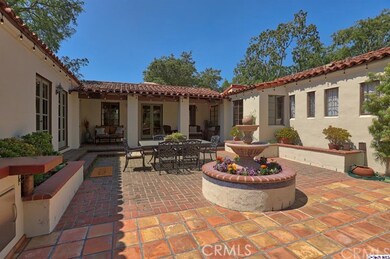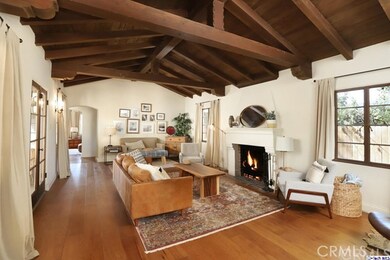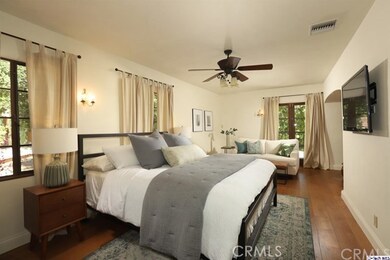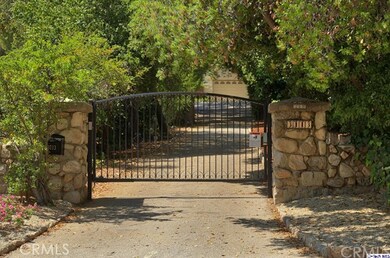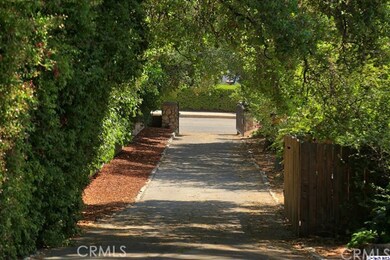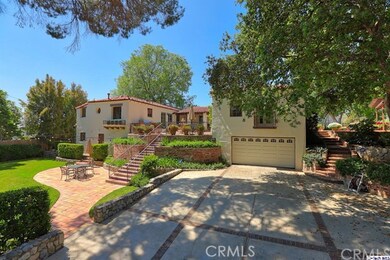
3113 Sparr Blvd Glendale, CA 91208
Verdugo Woodlands NeighborhoodEstimated Value: $2,022,000 - $2,606,000
Highlights
- Corral
- Wine Cellar
- Custom Home
- John C. Fremont Elementary School Rated A-
- Primary Bedroom Suite
- Golf Course View
About This Home
As of May 2021This is a hidden Spanish Revival estate in the Montecito Park neighborhood. Even neighbors do not know it is here as it was last on the market 50 years ago. Only a wrought iron gate on the original rock pilasters from 1936 give a hint of what lies up the long tree canopied driveway. The elegant one story 4-bedroom hacienda design is centered around an open courtyard. The formal entry is a time capsule of Saltillo tiles, exposed wood beam ceiling, a window seat of original tiles, and a handmade copper sconce. The formal living room has a gorgeous vaulted wood beam ceiling, long plank flooring, subtle arches, and the original fireplace. The family room has custom built-ins and the same plank flooring. The bright kitchen has been remodeled and overlooks the private front grounds, while the dining room has a high raised ceiling, two original built-in china cabinets, and glass doors opening out to the courtyard. Each of the bedrooms has its own remodeled bath. The master retreat enjoys its own sitting room, walk-in closet,home office, glass doors overlooking the front grounds,and a remodeled master bath. Extending onto its own knoll with a view out over the Oakmont Country Club, the grounds are a wonder with a large front grass area, extra off-street parking, several gardens, play yards and entertaining areas, including an open-air cigar lounge. Features include: CA/FA, an attached garage with interior stair, a work shop, and a secret wine cellar.
Last Listed By
Craig Estates & Fine Propertie License #00990645 Listed on: 04/09/2021
Home Details
Home Type
- Single Family
Est. Annual Taxes
- $23,270
Year Built
- Built in 1936 | Remodeled
Lot Details
- 0.63 Acre Lot
- Landscaped
- Secluded Lot
- Property is zoned GLR1RY
Parking
- 2 Car Attached Garage
- Parking Available
- Auto Driveway Gate
- Guest Parking
Home Design
- Custom Home
- Spanish Architecture
- Spanish Tile Roof
Interior Spaces
- 2,727 Sq Ft Home
- Beamed Ceilings
- Formal Entry
- Wine Cellar
- Separate Family Room
- Living Room with Fireplace
- Dining Room
- Home Office
- Utility Room
- Laundry Room
- Golf Course Views
- Basement
Kitchen
- Updated Kitchen
- Eat-In Kitchen
Flooring
- Wood
- Tile
Bedrooms and Bathrooms
- 4 Bedrooms
- Retreat
- Primary Bedroom on Main
- Primary Bedroom Suite
- Walk-In Closet
- Remodeled Bathroom
Outdoor Features
- Covered patio or porch
- Lanai
- Outdoor Grill
Horse Facilities and Amenities
- Corral
Utilities
- Forced Air Heating and Cooling System
- Sewer Paid
Community Details
- No Home Owners Association
- Not Applicable 105 Subdivision
Listing and Financial Details
- Assessor Parcel Number 5613020016
Ownership History
Purchase Details
Home Financials for this Owner
Home Financials are based on the most recent Mortgage that was taken out on this home.Purchase Details
Home Financials for this Owner
Home Financials are based on the most recent Mortgage that was taken out on this home.Purchase Details
Home Financials for this Owner
Home Financials are based on the most recent Mortgage that was taken out on this home.Purchase Details
Home Financials for this Owner
Home Financials are based on the most recent Mortgage that was taken out on this home.Purchase Details
Purchase Details
Home Financials for this Owner
Home Financials are based on the most recent Mortgage that was taken out on this home.Purchase Details
Similar Homes in Glendale, CA
Home Values in the Area
Average Home Value in this Area
Purchase History
| Date | Buyer | Sale Price | Title Company |
|---|---|---|---|
| Bakijan Rafik | -- | Chicago Title Company | |
| Bakijanian Armond | $2,395,000 | Chicago Title Company | |
| Bakijanian Armond | -- | Chicago Title Company | |
| Villa Richard M | -- | Lsi Title Company | |
| Villa Richard M | -- | Lsi Title Company | |
| Villa Richard M | -- | -- | |
| Villa Richard M | $1,075,000 | Equity Title Company | |
| Hietter Mary C | -- | -- |
Mortgage History
| Date | Status | Borrower | Loan Amount |
|---|---|---|---|
| Open | Bakijanian Armond | $1,640,000 | |
| Previous Owner | Villa Richard M | $877,000 | |
| Previous Owner | Villa Richard M | $903,000 | |
| Previous Owner | Villa Richard M | $920,000 | |
| Previous Owner | Villa Richard M | $860,000 | |
| Closed | Villa Richard M | $107,500 |
Property History
| Date | Event | Price | Change | Sq Ft Price |
|---|---|---|---|---|
| 05/24/2021 05/24/21 | Sold | $2,395,000 | +20.4% | $878 / Sq Ft |
| 04/21/2021 04/21/21 | Pending | -- | -- | -- |
| 04/09/2021 04/09/21 | For Sale | $1,989,000 | -- | $729 / Sq Ft |
Tax History Compared to Growth
Tax History
| Year | Tax Paid | Tax Assessment Tax Assessment Total Assessment is a certain percentage of the fair market value that is determined by local assessors to be the total taxable value of land and additions on the property. | Land | Improvement |
|---|---|---|---|---|
| 2024 | $23,270 | $2,117,109 | $1,692,626 | $424,483 |
| 2023 | $22,735 | $2,075,598 | $1,659,438 | $416,160 |
| 2022 | $22,340 | $2,034,900 | $1,626,900 | $408,000 |
| 2021 | $14,190 | $1,280,670 | $1,149,324 | $131,346 |
| 2020 | $13,986 | $1,267,540 | $1,137,540 | $130,000 |
| 2019 | $13,644 | $1,242,687 | $1,115,236 | $127,451 |
| 2018 | $13,415 | $1,218,321 | $1,093,369 | $124,952 |
| 2016 | $12,801 | $1,171,013 | $1,050,913 | $120,100 |
| 2015 | $12,538 | $1,153,424 | $1,035,128 | $118,296 |
| 2014 | $12,427 | $1,130,831 | $1,014,852 | $115,979 |
Agents Affiliated with this Home
-
Craig Farestveit

Seller's Agent in 2021
Craig Farestveit
Craig Estates & Fine Propertie
(818) 913-2192
25 in this area
84 Total Sales
-
Albert Babayan

Buyer's Agent in 2021
Albert Babayan
JohnHart Real Estate
(818) 246-1099
4 in this area
152 Total Sales
Map
Source: California Regional Multiple Listing Service (CRMLS)
MLS Number: 320005611
APN: 5613-020-016
- 0 Bayberry Dr Unit P1-19765
- 2999 Country Club Dr
- 0 Amarillo Dr
- 1628 Santa Rosa Ave
- 0 Aka Bayberry Dr
- 3331 Castera Ave
- 2955 Hermosita Dr
- 1935 Alpha Rd Unit 321
- 3239 Country Club Dr
- 192 Emburns Dr
- 2 Emburns Dr
- 3500 Downing Ave
- 0 Pasa Glen Dr Unit 25533579
- 0 Pasa Glen Dr Unit SW24032811
- 1 Pasa Glen Dr
- 0 Pasa Glen Dr Unit EV23015901
- 0 Emburns Unit 25533591
- 2707 Hermosita Dr
- 3481 Stancrest Dr Unit 332
- 1318 J Lee Cir
- 3113 Sparr Blvd
- 1805 Bagdad Place
- 3116 N Verdugo Rd
- 1815 Bagdad Place
- 3120 N Verdugo Rd
- 3111 Sparr Blvd
- 3117 Sparr Blvd
- 1821 Bagdad Place
- 3064 N Verdugo Rd
- 3105 Sparr Blvd
- 3128 N Verdugo Rd
- 3123 Sparr Blvd
- 3060 N Verdugo Rd
- 1812 Bagdad Place
- 1816 Bagdad Place
- 3132 N Verdugo Rd
- 1820 Bagdad Place
- 3056 N Verdugo Rd
- 1900 El Arbolita Dr
- 3136 N Verdugo Rd
