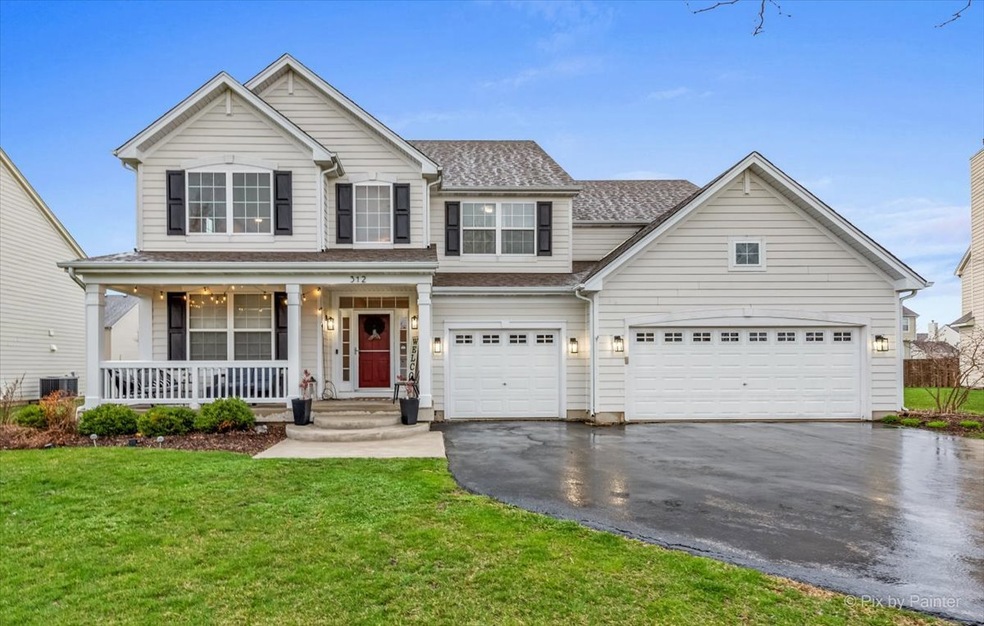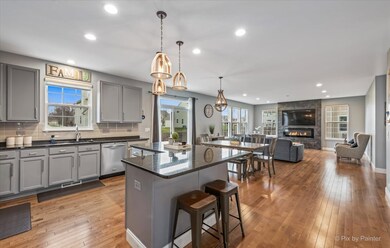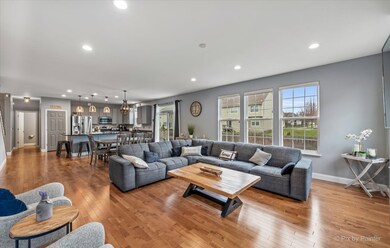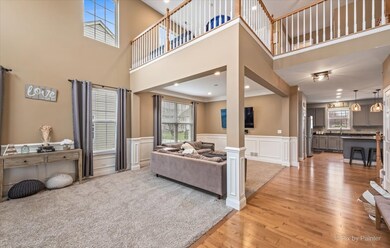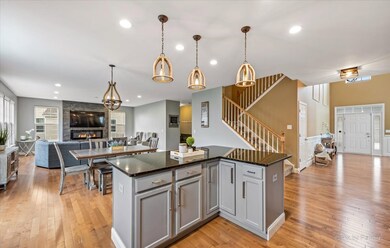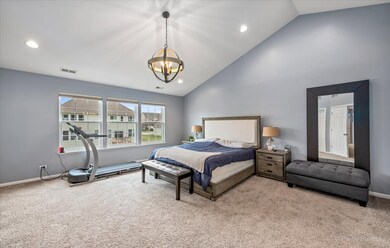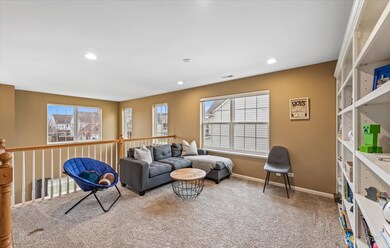
312 Cassidy Ln Unit 1B Elgin, IL 60124
Far West Elgin NeighborhoodEstimated Value: $555,000 - $570,000
Highlights
- Property is near a park
- Recreation Room
- Wood Flooring
- Prairie View Grade School Rated A-
- Vaulted Ceiling
- 4-minute walk to Shadow Hill Park
About This Home
As of June 2022Fabulous 4 bed, 3.1 bath Manchester model with main level office, loft space and fully finished basement. You'll appreciate the attention to detail and all the recent updates like the hardwood flooring on most of the main level including the open concept eat-in kitchen with granite counters, ss appliances, subway tiled backsplash, pantry, and large island that opens to the spacious family room with floor to ceiling tiled fireplace. Bright 2-story living room, separate dining room, office/den, laundry room and powder room complete the main level. Sliders off the kitchen lead to a fully fenced yard with sizeable paver patio that's perfect for entertaining. The cavernous master bedroom has vaulted ceilings, dual closets and an ensuite full bath with jetted tub, walk-in shower and massive vanity with 2 sinks. Down the hall are 3 additional large bedrooms and another full bath. The lower level is finished and includes a gorgeous new bath with walk-in shower, a huge rec room, office and tons of storage space. Attached three car garage and welcoming front porch. Updated lighting, painting, flooring and fixtures throughout. Fantastic district 301 schools and great location in a quiet neighborhood near parks and walking paths but only minutes to shopping, restaurants, the metra and interstate.
Last Agent to Sell the Property
Keller Williams Thrive License #475155965 Listed on: 04/14/2022

Home Details
Home Type
- Single Family
Est. Annual Taxes
- $10,875
Year Built
- Built in 2006
Lot Details
- 10,454 Sq Ft Lot
- Lot Dimensions are 80x125x80x125
- Fenced Yard
HOA Fees
- $36 Monthly HOA Fees
Parking
- 3 Car Attached Garage
- Parking Space is Owned
Home Design
- Frame Construction
Interior Spaces
- 3,122 Sq Ft Home
- 2-Story Property
- Vaulted Ceiling
- Ceiling Fan
- Family Room with Fireplace
- Combination Dining and Living Room
- Den
- Recreation Room
- Loft
- Wood Flooring
Kitchen
- Breakfast Bar
- Range
- Microwave
- Dishwasher
Bedrooms and Bathrooms
- 4 Bedrooms
- 4 Potential Bedrooms
- Walk-In Closet
- Dual Sinks
- Whirlpool Bathtub
- Separate Shower
Laundry
- Laundry Room
- Laundry on main level
- Dryer
- Washer
Finished Basement
- Basement Fills Entire Space Under The House
- Finished Basement Bathroom
Utilities
- Forced Air Heating and Cooling System
- Heating System Uses Natural Gas
Additional Features
- Brick Porch or Patio
- Property is near a park
Community Details
- Office Association, Phone Number (847) 208-1658
- Shadow Hill Subdivision, Manchester Floorplan
- Property managed by Shadow Hill Association
Listing and Financial Details
- Homeowner Tax Exemptions
Ownership History
Purchase Details
Home Financials for this Owner
Home Financials are based on the most recent Mortgage that was taken out on this home.Purchase Details
Home Financials for this Owner
Home Financials are based on the most recent Mortgage that was taken out on this home.Purchase Details
Home Financials for this Owner
Home Financials are based on the most recent Mortgage that was taken out on this home.Purchase Details
Home Financials for this Owner
Home Financials are based on the most recent Mortgage that was taken out on this home.Purchase Details
Purchase Details
Home Financials for this Owner
Home Financials are based on the most recent Mortgage that was taken out on this home.Similar Homes in Elgin, IL
Home Values in the Area
Average Home Value in this Area
Purchase History
| Date | Buyer | Sale Price | Title Company |
|---|---|---|---|
| Akramov Bakhtiyor | $512,500 | Old Republic Title | |
| Altun Emrah | -- | None Available | |
| Altun Elizabeth | $313,500 | Attorneys Title Guaranty Fun | |
| Laubenthal Joseph A | $220,000 | Premier Title | |
| Wells Fargo Bank N A | -- | None Available | |
| Khan Mohammed Sardar | $387,500 | Ryland Title Company |
Mortgage History
| Date | Status | Borrower | Loan Amount |
|---|---|---|---|
| Previous Owner | Altun Elizabeth | $235,050 | |
| Previous Owner | Laubenthal Joseph A | $176,000 | |
| Previous Owner | Khan Mohammed Sardar | $25,000 | |
| Previous Owner | Khan Mohammed Sardar | $309,759 |
Property History
| Date | Event | Price | Change | Sq Ft Price |
|---|---|---|---|---|
| 06/01/2022 06/01/22 | Sold | $512,500 | +4.6% | $164 / Sq Ft |
| 06/01/2022 06/01/22 | For Sale | $490,000 | -4.4% | $157 / Sq Ft |
| 05/04/2022 05/04/22 | Off Market | $512,500 | -- | -- |
| 04/27/2022 04/27/22 | For Sale | $490,000 | 0.0% | $157 / Sq Ft |
| 04/18/2022 04/18/22 | Pending | -- | -- | -- |
| 04/14/2022 04/14/22 | For Sale | $490,000 | +55.6% | $157 / Sq Ft |
| 11/03/2017 11/03/17 | Sold | $315,000 | -3.1% | $101 / Sq Ft |
| 09/28/2017 09/28/17 | Pending | -- | -- | -- |
| 09/12/2017 09/12/17 | For Sale | $325,000 | -- | $104 / Sq Ft |
Tax History Compared to Growth
Tax History
| Year | Tax Paid | Tax Assessment Tax Assessment Total Assessment is a certain percentage of the fair market value that is determined by local assessors to be the total taxable value of land and additions on the property. | Land | Improvement |
|---|---|---|---|---|
| 2023 | $13,775 | $151,980 | $25,000 | $126,980 |
| 2022 | $11,305 | $121,425 | $21,357 | $100,068 |
| 2021 | $10,872 | $112,704 | $20,633 | $92,071 |
| 2020 | $10,875 | $110,678 | $20,262 | $90,416 |
| 2019 | $10,940 | $109,247 | $20,000 | $89,247 |
| 2018 | $10,606 | $105,094 | $22,771 | $82,323 |
| 2017 | $10,561 | $102,903 | $22,194 | $80,709 |
| 2016 | $10,394 | $96,314 | $21,667 | $74,647 |
| 2015 | -- | $85,429 | $14,747 | $70,682 |
| 2014 | -- | $85,330 | $14,747 | $70,583 |
| 2013 | -- | $88,629 | $14,999 | $73,630 |
Agents Affiliated with this Home
-
Joan Couris

Seller's Agent in 2022
Joan Couris
Keller Williams Thrive
(630) 561-3348
1 in this area
650 Total Sales
-
Yevhen Hurtovyi

Buyer's Agent in 2022
Yevhen Hurtovyi
RE/MAX
(773) 331-1608
1 in this area
210 Total Sales
-
Anne Kothe

Seller's Agent in 2017
Anne Kothe
Keller Williams Inspire
(630) 935-4739
1 in this area
278 Total Sales
Map
Source: Midwest Real Estate Data (MRED)
MLS Number: 11375188
APN: 05-24-431-018
- 268 Comstock Dr Unit 1991
- 3116 Kyra Ln
- 39W040 Hogan Hill
- 39W165 Red Cloud Ln
- 370 Comstock Dr Unit 1B
- 316 Weymouth Ave
- 11N201 Capulet Cir
- 615 Aborn Ave
- LOT 100 South St
- 38W344 Thunder Gap Ct
- 1022 Broadmoor Dr
- 609 Donegal Dr
- Lot 264 Marigold Dr
- Lot 266 Marigold Dr
- Lot 267 Marigold Dr
- Lot 262 Marigold Dr
- Lot 255 Marigold Dr
- 3848 Valhalla Dr
- 3761 Saint James Ct
- 319 Snowdrop Ln
- 312 Cassidy Ln Unit 1B
- 314 Cassidy Ln
- 310 Cassidy Ln
- 325 Buffalo Dr
- 323 Buffalo Dr
- 316 Cassidy Ln
- 308 Cassidy Ln
- 327 Buffalo Dr
- 313 Cassidy Ln
- 319 Buffalo Dr
- 315 Cassidy Ln Unit 1B
- 311 Buffalo Dr
- 318 Cassidy Ln
- 307 Cassidy Ln
- 329 Buffalo Dr
- 306 Cassidy Ln
- 317 Cassidy Ln
- 309 Buffalo Dr
- 307 Buffalo Dr
- 320 Cassidy Ln
