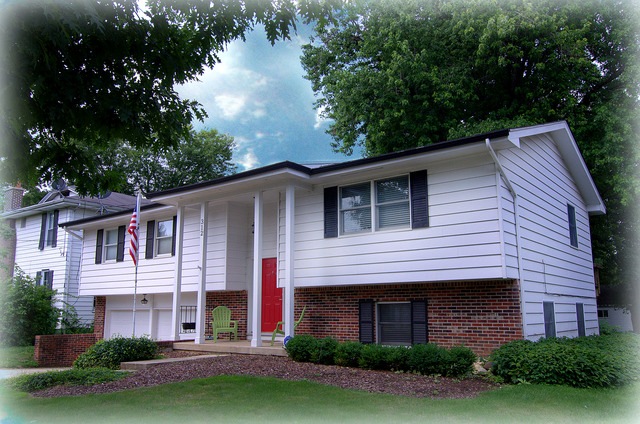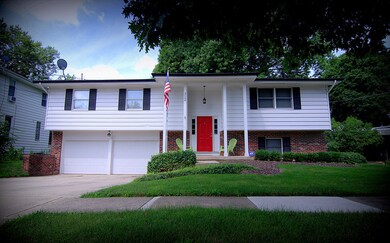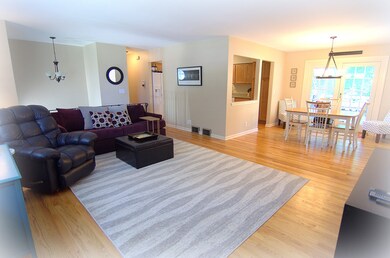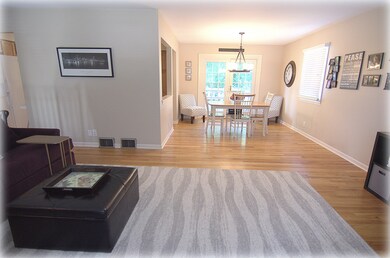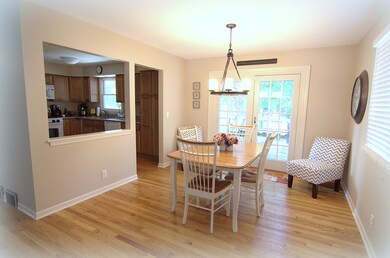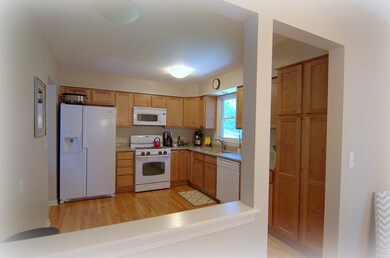
312 N 4th St Geneva, IL 60134
Downtown Geneva NeighborhoodEstimated Value: $401,000 - $423,000
Highlights
- Deck
- Wood Flooring
- Porch
- Williamsburg Elementary School Rated A-
- Fenced Yard
- Attached Garage
About This Home
As of September 2016LOCATION! LOCATION! LOCATION!!!! This cozy little gem is just waiting for you to call it HOME! Located in the heart Geneva, has been completely updated with hardwood floors, white trim, fresh paint, granite counter tops and beautiful light fixtures so that all you need to do is MOVE IN! All appliances stay! Wait until you see the backyard...it's fabulous! Enjoy entertaining on the deck and then cap off the summer evenings with a fire in your firepit. Wait until you see the garden shed...straight out of Pinterest! Enjoy evening strolls in historic downtown Geneva or jump on your bike and ride up and down the stunning Fox River Trail. NEVER have to worry again about finding parking for any of our popular Geneva festivals! 9 blocks to the Metra train station/ 2 blocks to Wheeler Park/ 5 blocks to the banks of the Fox River! Easy walk to Geneva High School campus. This home has everything you need! Come see for yourself, soon!
Home Details
Home Type
- Single Family
Est. Annual Taxes
- $7,951
Year Built
- 1970
Lot Details
- East or West Exposure
- Fenced Yard
Parking
- Attached Garage
- Garage Transmitter
- Garage Door Opener
- Parking Included in Price
- Garage Is Owned
Home Design
- Slab Foundation
- Asphalt Shingled Roof
- Aluminum Siding
Kitchen
- Breakfast Bar
- Oven or Range
- Microwave
- Dishwasher
Flooring
- Wood Flooring
Laundry
- Dryer
- Washer
Finished Basement
- English Basement
- Finished Basement Bathroom
Outdoor Features
- Deck
- Porch
Utilities
- Forced Air Heating and Cooling System
- Heating System Uses Gas
Listing and Financial Details
- Homeowner Tax Exemptions
Ownership History
Purchase Details
Home Financials for this Owner
Home Financials are based on the most recent Mortgage that was taken out on this home.Purchase Details
Home Financials for this Owner
Home Financials are based on the most recent Mortgage that was taken out on this home.Purchase Details
Home Financials for this Owner
Home Financials are based on the most recent Mortgage that was taken out on this home.Similar Homes in the area
Home Values in the Area
Average Home Value in this Area
Purchase History
| Date | Buyer | Sale Price | Title Company |
|---|---|---|---|
| Vogl Julie | $258,500 | Chicago Title Ins Co | |
| Pease Kathy | -- | First American Title | |
| Pease Timothy L | $103,333 | Fox Title Company |
Mortgage History
| Date | Status | Borrower | Loan Amount |
|---|---|---|---|
| Open | Vogl Julie | $99,250 | |
| Open | Vogl Julie | $238,500 | |
| Closed | Vogl Julie | $24,000 | |
| Closed | Vogl Julie | $253,817 | |
| Previous Owner | Pease Kathy | $6,800 | |
| Previous Owner | Pease Kathy | $193,490 | |
| Previous Owner | Pease Timothy L | $225,000 | |
| Previous Owner | Pease Timothy L | $178,950 | |
| Previous Owner | Pease Timothy L | $178,950 | |
| Previous Owner | Pease Timothy L | $180,000 | |
| Previous Owner | Pease Timothy L | $147,250 |
Property History
| Date | Event | Price | Change | Sq Ft Price |
|---|---|---|---|---|
| 09/15/2016 09/15/16 | Sold | $258,500 | -2.4% | $207 / Sq Ft |
| 07/31/2016 07/31/16 | Pending | -- | -- | -- |
| 07/21/2016 07/21/16 | For Sale | $264,900 | -- | $212 / Sq Ft |
Tax History Compared to Growth
Tax History
| Year | Tax Paid | Tax Assessment Tax Assessment Total Assessment is a certain percentage of the fair market value that is determined by local assessors to be the total taxable value of land and additions on the property. | Land | Improvement |
|---|---|---|---|---|
| 2023 | $7,951 | $104,910 | $36,317 | $68,593 |
| 2022 | $7,638 | $97,482 | $33,746 | $63,736 |
| 2021 | $7,410 | $93,859 | $32,492 | $61,367 |
| 2020 | $7,323 | $92,426 | $31,996 | $60,430 |
| 2019 | $7,301 | $90,676 | $31,390 | $59,286 |
| 2018 | $7,074 | $88,161 | $31,390 | $56,771 |
| 2017 | $6,991 | $85,810 | $30,553 | $55,257 |
| 2016 | $6,698 | $81,006 | $30,140 | $50,866 |
| 2015 | -- | $77,017 | $28,656 | $48,361 |
| 2014 | -- | $76,069 | $28,656 | $47,413 |
| 2013 | -- | $76,069 | $28,656 | $47,413 |
Agents Affiliated with this Home
-
Teresa Keenan

Seller's Agent in 2016
Teresa Keenan
eXp Realty, LLC - Geneva
(630) 917-2717
12 in this area
111 Total Sales
-

Seller Co-Listing Agent in 2016
Terra Ayres
eXp Realty, LLC - Schaumburg
-

Buyer's Agent in 2016
Jeri Skelton
Baird Warner
(630) 702-5885
-

Buyer's Agent in 2016
Gerald Schelfaut
RE/MAX Choice
(309) 212-0828
Map
Source: Midwest Real Estate Data (MRED)
MLS Number: MRD09293692
APN: 12-03-255-012
- 111 Stevens St
- 517 Illinois St
- 628 Center St
- 107 Anderson Blvd
- 528 James St
- 107 N Lincoln Ave
- 11 S Lincoln Ave
- 18 Campbell St
- 82 Gray St
- 629 N Lincoln Ave
- 328 S 5th St
- 222 Logan Ave
- 800 Anderson Blvd
- 429 Grant Ave
- 1212 Center St
- 312 S River Ln
- 864 N Bennett St
- 410 S River Ln
- 839 N Bennett St
- 228 Crissey Ave
