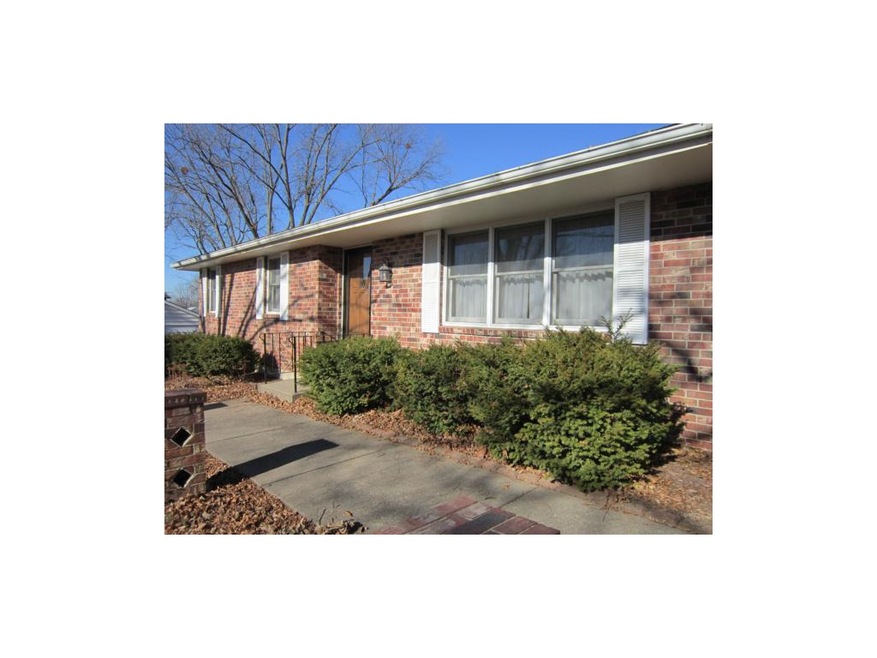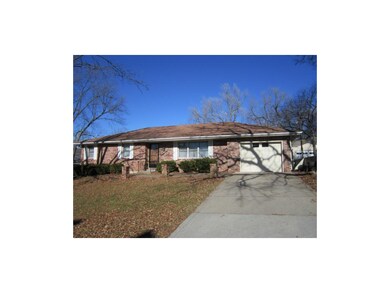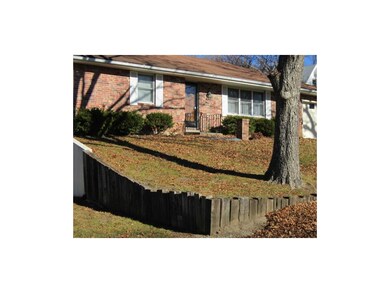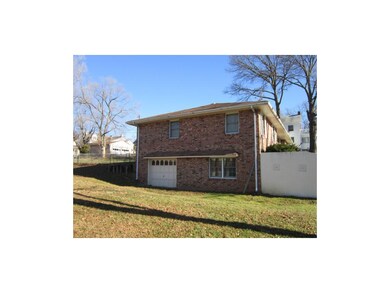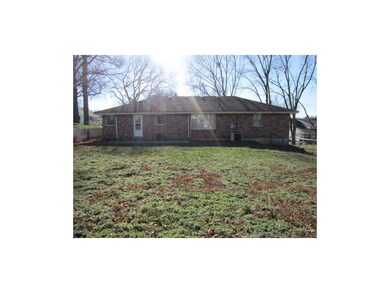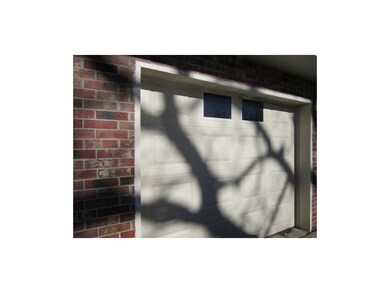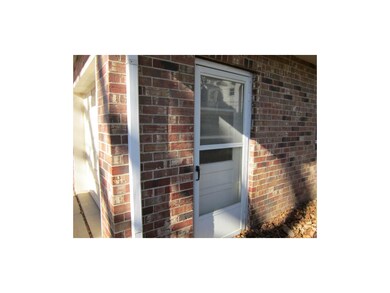
312 Paxton St Platte City, MO 64079
Estimated Value: $254,000 - $264,000
Highlights
- Vaulted Ceiling
- Granite Countertops
- Skylights
- Ranch Style House
- Mud Room
- Fireplace
About This Home
As of February 2013NEW PRICE! Brick Ranch Home Move In Ready! Spacious living & dining. Lots of cabinets & closet space. Laundry/mud room off kitchen accessed easily to garage & backyard. Large fenced yard with trees, patio & perinials. L/L has 2nd garage & is stubbed & ready for completion. All appliances staying including fridge, stove, dishwasher, washer & dryer! American Home Sheild Waranty can be extended by seller for one year with accepable offer. All measurements are approximate.
Last Agent to Sell the Property
ReeceNichols-KCN License #2003006714 Listed on: 12/11/2012

Home Details
Home Type
- Single Family
Est. Annual Taxes
- $1,748
Year Built
- Built in 1978
Lot Details
- Partially Fenced Property
- Aluminum or Metal Fence
- Many Trees
Parking
- 2 Car Attached Garage
- Front Facing Garage
- Side Facing Garage
- Garage Door Opener
Home Design
- Ranch Style House
- Traditional Architecture
- Frame Construction
- Composition Roof
Interior Spaces
- Wet Bar: Carpet, Vinyl, Shower Over Tub, Laminate Counters, Part Drapes/Curtains, Built-in Features, Ceiling Fan(s)
- Central Vacuum
- Built-In Features: Carpet, Vinyl, Shower Over Tub, Laminate Counters, Part Drapes/Curtains, Built-in Features, Ceiling Fan(s)
- Vaulted Ceiling
- Ceiling Fan: Carpet, Vinyl, Shower Over Tub, Laminate Counters, Part Drapes/Curtains, Built-in Features, Ceiling Fan(s)
- Skylights
- Fireplace
- Shades
- Plantation Shutters
- Drapes & Rods
- Mud Room
- Open Floorplan
- Basement Fills Entire Space Under The House
- Attic Fan
- Storm Doors
Kitchen
- Electric Oven or Range
- Recirculated Exhaust Fan
- Dishwasher
- Granite Countertops
- Laminate Countertops
- Disposal
Flooring
- Wall to Wall Carpet
- Linoleum
- Laminate
- Stone
- Ceramic Tile
- Luxury Vinyl Plank Tile
- Luxury Vinyl Tile
Bedrooms and Bathrooms
- 3 Bedrooms
- Cedar Closet: Carpet, Vinyl, Shower Over Tub, Laminate Counters, Part Drapes/Curtains, Built-in Features, Ceiling Fan(s)
- Walk-In Closet: Carpet, Vinyl, Shower Over Tub, Laminate Counters, Part Drapes/Curtains, Built-in Features, Ceiling Fan(s)
- Double Vanity
- Bathtub with Shower
Laundry
- Laundry on lower level
- Washer
Schools
- Rising Star Elementary School
- Platte County R-Iii High School
Additional Features
- Enclosed patio or porch
- City Lot
- Central Air
Community Details
- Platte City Subdivision
Listing and Financial Details
- Exclusions: Central Vac
- Assessor Parcel Number 13-7.0-25-300-020-009-000
Ownership History
Purchase Details
Purchase Details
Home Financials for this Owner
Home Financials are based on the most recent Mortgage that was taken out on this home.Similar Homes in Platte City, MO
Home Values in the Area
Average Home Value in this Area
Purchase History
| Date | Buyer | Sale Price | Title Company |
|---|---|---|---|
| Martin Kenna D | -- | None Available | |
| Martin Kaila D | -- | Stewart Title Co |
Mortgage History
| Date | Status | Borrower | Loan Amount |
|---|---|---|---|
| Open | Martin Kaila D | $115,000 | |
| Previous Owner | Iversen Michele T | $88,000 |
Property History
| Date | Event | Price | Change | Sq Ft Price |
|---|---|---|---|---|
| 02/01/2013 02/01/13 | Sold | -- | -- | -- |
| 01/17/2013 01/17/13 | Pending | -- | -- | -- |
| 12/11/2012 12/11/12 | For Sale | $130,000 | -- | $98 / Sq Ft |
Tax History Compared to Growth
Tax History
| Year | Tax Paid | Tax Assessment Tax Assessment Total Assessment is a certain percentage of the fair market value that is determined by local assessors to be the total taxable value of land and additions on the property. | Land | Improvement |
|---|---|---|---|---|
| 2023 | $2,752 | $36,045 | $5,026 | $31,019 |
| 2022 | $2,429 | $31,481 | $5,026 | $26,455 |
| 2021 | $2,453 | $31,481 | $5,026 | $26,455 |
| 2020 | $1,889 | $23,951 | $1,520 | $22,431 |
| 2019 | $1,889 | $23,951 | $1,520 | $22,431 |
| 2018 | $1,902 | $23,951 | $1,520 | $22,431 |
| 2017 | $1,893 | $23,951 | $1,520 | $22,431 |
| 2016 | $1,883 | $23,951 | $1,520 | $22,431 |
| 2015 | $1,882 | $23,951 | $1,520 | $22,431 |
| 2013 | $1,735 | $23,951 | $0 | $0 |
Agents Affiliated with this Home
-
Terry Terese Durand

Seller's Agent in 2013
Terry Terese Durand
ReeceNichols-KCN
(816) 517-9009
64 Total Sales
-
Larry Ryan

Buyer's Agent in 2013
Larry Ryan
RE/MAX House of Dreams
(816) 529-4648
45 Total Sales
Map
Source: Heartland MLS
MLS Number: 1808419
APN: 13-70-25-300-020-009-000
- 205 Ferrel St
- 209 High St
- 517 1st St
- 532 Arehart Ln
- 10 S Vine View St
- 312 2nd St
- 1 N Vine View St
- 1213 4th St
- 1216 1st St
- 15265 Knighton Ave
- 122 Almond St
- 52 Florentina St
- 130 Roller Ct
- 16380 371st Hwy
- 16615 NW 124th St
- 20 Pine View Rd
- 13720 Wagon Pass Rd
- 13725 Wagon Pass Rd
- 2404 Windmill Cir
- 13600 Wagon Pass Rd
