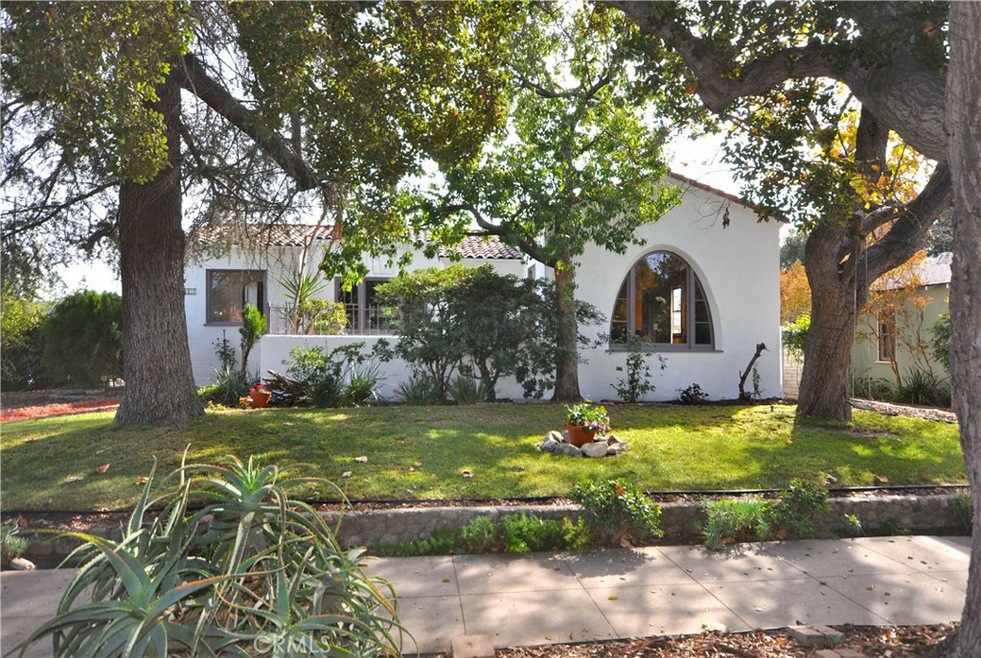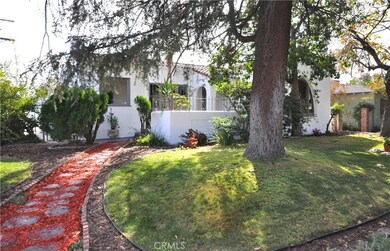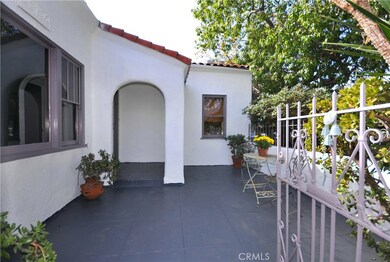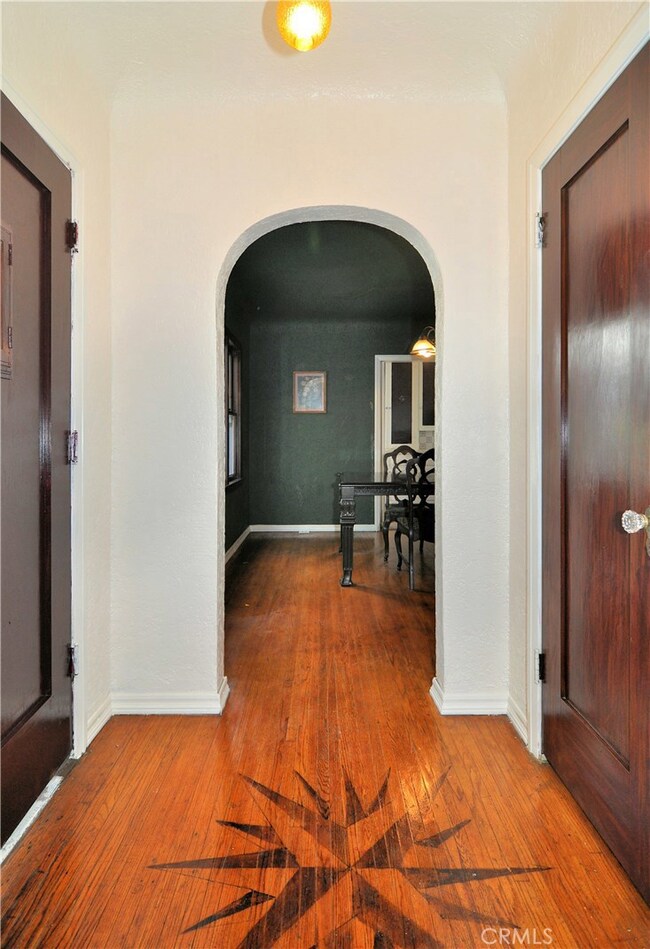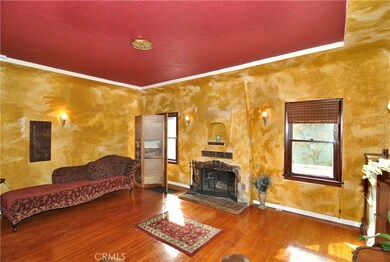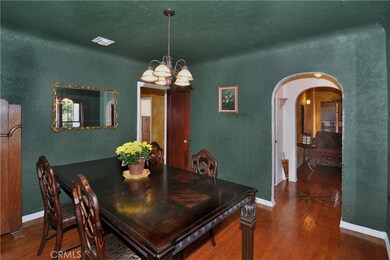
312 W Lutge Ave Burbank, CA 91506
Rancho Adjacent NeighborhoodHighlights
- Community Stables
- Primary Bedroom Suite
- Property is near public transit
- William McKinley Elementary School Rated A-
- Mountain View
- Wood Flooring
About This Home
As of January 2018Nestled in the Equestrian Rancho area of Burbank, this character filled Spanish home has style and light. Originally built in 1930, this lovely home has an elegant living room with a Batchelder tile fire place, high ceilings, sconces, an arched picture window, formal dining room, hardwood floors, Central Air and Heat, fantastic closet space, and historic detail throughout. There are 3 ample sized bedrooms, 2 full baths, and the Master Suite has French Doors that open to the rear yard. The backyard patio has plenty of space for lounging, and watching the sun set every evening. In addition there is access for a horse trailer, or RV/Boat parking. The house is just minutes from downtown, close to an abundance of shops, restaurants, and movie theaters, and it is situated in Burbank's award winning school district.
Last Agent to Sell the Property
Beverly and Company, Inc. License #00972276 Listed on: 11/14/2017

Last Buyer's Agent
Brent Kredel
The Agency License #01963593
Home Details
Home Type
- Single Family
Est. Annual Taxes
- $9,533
Year Built
- Built in 1930
Lot Details
- 6,006 Sq Ft Lot
- Level Lot
- Density is up to 1 Unit/Acre
- Property is zoned BUR1HY
Parking
- 2 Car Garage
- 2 Open Parking Spaces
- Parking Available
- Two Garage Doors
Property Views
- Mountain
- Neighborhood
Home Design
- Spanish Architecture
- Partial Copper Plumbing
- Stucco
Interior Spaces
- 1,484 Sq Ft Home
- 1-Story Property
- Crown Molding
- Wood Frame Window
- Formal Entry
- Living Room with Fireplace
- Dining Room
Kitchen
- Eat-In Galley Kitchen
- Gas Cooktop
- Free-Standing Range
- Tile Countertops
Flooring
- Wood
- Tile
Bedrooms and Bathrooms
- 3 Main Level Bedrooms
- Primary Bedroom Suite
- Walk-In Closet
- Upgraded Bathroom
- 2 Full Bathrooms
- Bathtub
- Walk-in Shower
Laundry
- Laundry Room
- Washer and Gas Dryer Hookup
Home Security
- Carbon Monoxide Detectors
- Fire and Smoke Detector
Outdoor Features
- Open Patio
- Front Porch
Location
- Property is near public transit
Utilities
- Forced Air Heating and Cooling System
- Natural Gas Connected
- Cable TV Available
Listing and Financial Details
- Tax Lot 223
- Tax Tract Number 9634
- Assessor Parcel Number 5625027007
Community Details
Overview
- No Home Owners Association
Recreation
- Community Stables
Ownership History
Purchase Details
Home Financials for this Owner
Home Financials are based on the most recent Mortgage that was taken out on this home.Purchase Details
Home Financials for this Owner
Home Financials are based on the most recent Mortgage that was taken out on this home.Purchase Details
Home Financials for this Owner
Home Financials are based on the most recent Mortgage that was taken out on this home.Similar Homes in Burbank, CA
Home Values in the Area
Average Home Value in this Area
Purchase History
| Date | Type | Sale Price | Title Company |
|---|---|---|---|
| Grant Deed | -- | None Listed On Document | |
| Grant Deed | $760,000 | Orange Coast Title | |
| Individual Deed | $280,000 | Investors Title Company |
Mortgage History
| Date | Status | Loan Amount | Loan Type |
|---|---|---|---|
| Open | $500,000 | New Conventional | |
| Previous Owner | $632,000 | New Conventional | |
| Previous Owner | $645,958 | New Conventional | |
| Previous Owner | $232,868 | New Conventional | |
| Previous Owner | $199,000 | Credit Line Revolving | |
| Previous Owner | $250,354 | Fannie Mae Freddie Mac | |
| Previous Owner | $25,000 | Credit Line Revolving | |
| Previous Owner | $259,000 | Unknown | |
| Previous Owner | $223,200 | No Value Available | |
| Previous Owner | $16,000 | Unknown | |
| Closed | $27,900 | No Value Available |
Property History
| Date | Event | Price | Change | Sq Ft Price |
|---|---|---|---|---|
| 06/17/2025 06/17/25 | Price Changed | $1,350,000 | -3.2% | $910 / Sq Ft |
| 05/06/2025 05/06/25 | For Sale | $1,395,000 | +83.6% | $940 / Sq Ft |
| 01/10/2018 01/10/18 | Sold | $759,950 | -4.9% | $512 / Sq Ft |
| 12/08/2017 12/08/17 | Pending | -- | -- | -- |
| 11/14/2017 11/14/17 | For Sale | $799,000 | 0.0% | $538 / Sq Ft |
| 09/21/2016 09/21/16 | Rented | $3,000 | 0.0% | -- |
| 09/21/2016 09/21/16 | Under Contract | -- | -- | -- |
| 09/14/2016 09/14/16 | For Rent | $3,000 | 0.0% | -- |
| 08/27/2015 08/27/15 | Rented | $3,000 | 0.0% | -- |
| 08/27/2015 08/27/15 | Under Contract | -- | -- | -- |
| 08/14/2015 08/14/15 | For Rent | $3,000 | -- | -- |
Tax History Compared to Growth
Tax History
| Year | Tax Paid | Tax Assessment Tax Assessment Total Assessment is a certain percentage of the fair market value that is determined by local assessors to be the total taxable value of land and additions on the property. | Land | Improvement |
|---|---|---|---|---|
| 2024 | $9,533 | $847,678 | $678,233 | $169,445 |
| 2023 | $9,432 | $831,058 | $664,935 | $166,123 |
| 2022 | $9,004 | $814,764 | $651,898 | $162,866 |
| 2021 | $8,970 | $798,789 | $639,116 | $159,673 |
| 2019 | $8,606 | $775,098 | $620,160 | $154,938 |
| 2018 | $4,230 | $378,034 | $296,507 | $81,527 |
| 2016 | $4,006 | $363,357 | $284,995 | $78,362 |
| 2015 | $3,925 | $357,900 | $280,715 | $77,185 |
| 2014 | $3,919 | $350,891 | $275,217 | $75,674 |
Agents Affiliated with this Home
-
J
Seller's Agent in 2025
Jacquie Mayotte
Keller Williams Pacific Estate
-
Beatrix Whipple

Seller Co-Listing Agent in 2025
Beatrix Whipple
Keller Williams Pacific Estate
(562) 972-4336
225 Total Sales
-
Nancy Elieff

Seller's Agent in 2018
Nancy Elieff
Beverly and Company, Inc.
(626) 926-1081
27 Total Sales
-
B
Buyer's Agent in 2018
Brent Kredel
The Agency
Map
Source: California Regional Multiple Listing Service (CRMLS)
MLS Number: PF17257820
APN: 5625-027-007
- 313 W Elm Ave
- 252 W Elm Ave
- 333 W Alameda Ave Unit 208
- 365 W Alameda Ave Unit 203
- 329 Thompson Ave
- 159 W Linden Ct
- 401 Raymond Ave
- 271 W Ash Ave
- 224 W Elmwood Ave
- 139 Bridle Dr
- 167 W Ash Ave
- 150 Bridle Dr
- 142 Bridle Dr
- 149 Bridle Dr
- 231 W Cedar Ave
- 521 S Lake St Unit C
- 501 S Lake St
- 240 W Verdugo Ave Unit K
- 427 S Mariposa St
- 446 S Griffith Park Dr
