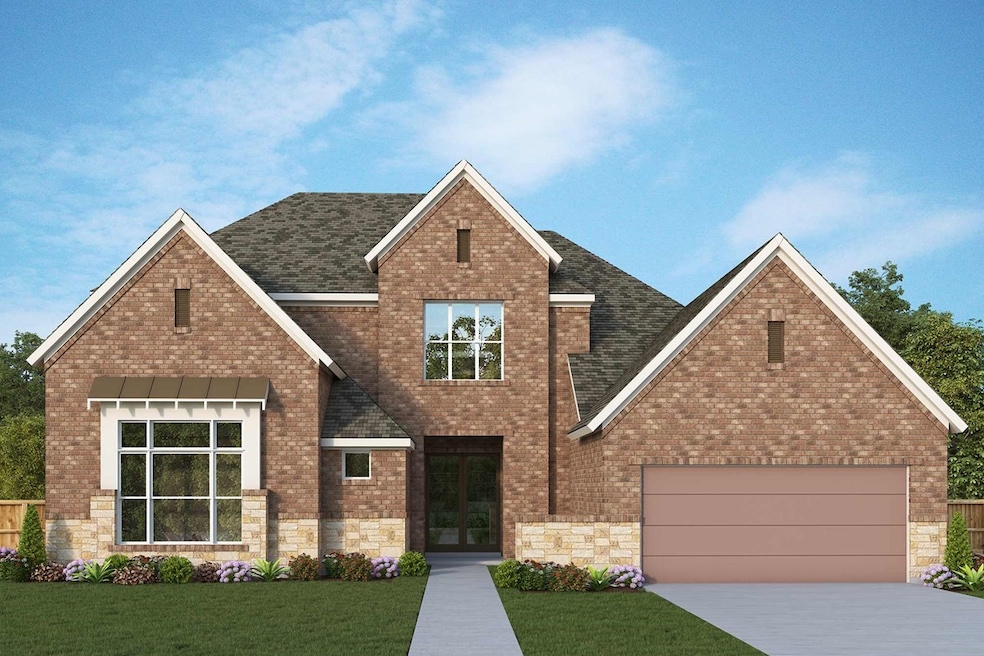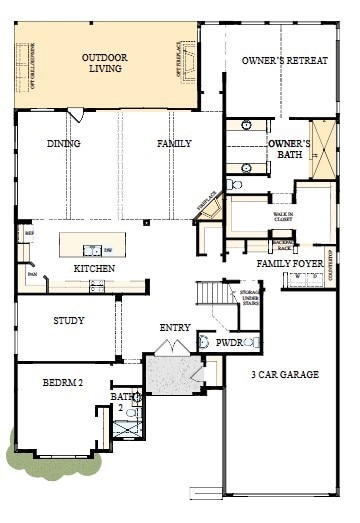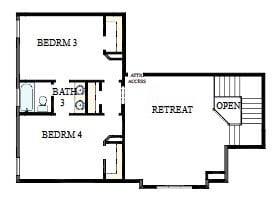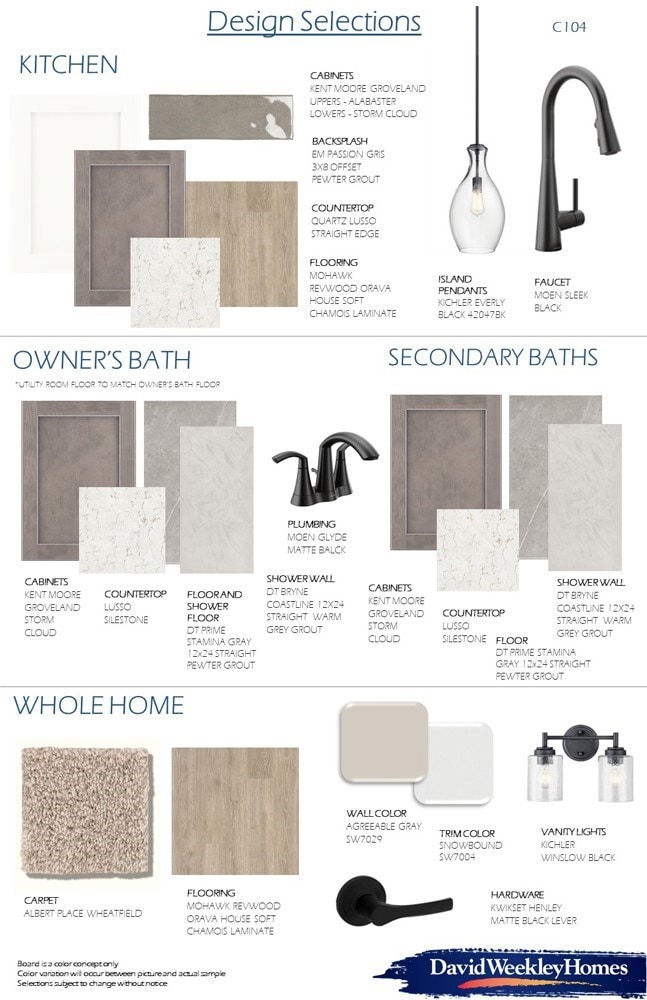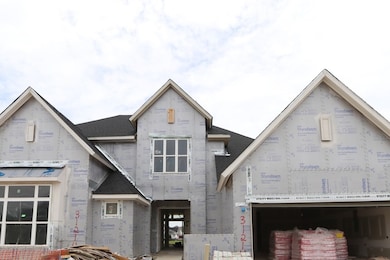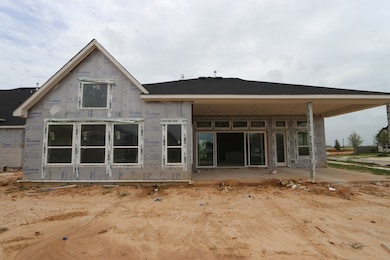
31214 Stella Sky Dr Fulshear, TX 77423
Jordan Ranch NeighborhoodEstimated payment $5,044/month
Highlights
- Under Construction
- Home Energy Rating Service (HERS) Rated Property
- Traditional Architecture
- Dean Leaman Junior High School Rated A
- Deck
- Corner Lot
About This Home
Design excellence and top-quality craftsmanship make every day in The Layton new
home plan amazing. An expansive, open-concept family and dining space sits at the heart of this remarkable floor plan, creating a superb place for celebratory gatherings and quiet evenings with those you love.
The streamlined kitchen overlooks the sunny living spaces and offers an abundance of culinary conveniences to make hosting and everyday meals equally delightful. Withdraw to the effortless comfort of your Owner's Retreat, featuring a refined en suite bathroom and a sprawling walk-in closet. The downstairs guest suite and pair of upstairs bedrooms present wonderful places for growing residents to flourish. Craft the home office, student library, or media lounge you've been dreaming of in the upstairs retreat or downstairs study.
Listing Agent
Weekley Properties Beverly Bradley License #0181890 Listed on: 05/23/2025
Home Details
Home Type
- Single Family
Year Built
- Built in 2025 | Under Construction
Lot Details
- Lot Dimensions are 70x130
- South Facing Home
- Back Yard Fenced
- Corner Lot
- Sprinkler System
HOA Fees
- $94 Monthly HOA Fees
Parking
- 3 Car Attached Garage
- Tandem Garage
Home Design
- Traditional Architecture
- Brick Exterior Construction
- Slab Foundation
- Composition Roof
- Cement Siding
- Stone Siding
Interior Spaces
- 3,777 Sq Ft Home
- 2-Story Property
- High Ceiling
- Ceiling Fan
- Gas Log Fireplace
- Family Room Off Kitchen
- Living Room
- Home Office
- Game Room
- Utility Room
- Washer and Gas Dryer Hookup
- Security System Owned
Kitchen
- Double Oven
- Gas Cooktop
- Microwave
- Dishwasher
- Kitchen Island
- Pots and Pans Drawers
- Disposal
Flooring
- Carpet
- Tile
- Vinyl
Bedrooms and Bathrooms
- 4 Bedrooms
- En-Suite Primary Bedroom
- Double Vanity
Eco-Friendly Details
- Home Energy Rating Service (HERS) Rated Property
- ENERGY STAR Qualified Appliances
- Energy-Efficient Windows with Low Emissivity
- Energy-Efficient HVAC
- Energy-Efficient Lighting
- Energy-Efficient Insulation
- Energy-Efficient Thermostat
Outdoor Features
- Deck
- Covered patio or porch
Schools
- Willie Melton Sr Elementary School
- Leaman Junior High School
- Fulshear High School
Utilities
- Forced Air Zoned Heating and Cooling System
- Heating System Uses Gas
- Programmable Thermostat
Listing and Financial Details
- Seller Concessions Offered
Community Details
Overview
- Lead Ass. Mgt. Association, Phone Number (281) 857-6027
- Built by David Weekley Homes
- Jordan Ranch Subdivision
Recreation
- Community Pool
Map
Home Values in the Area
Average Home Value in this Area
Property History
| Date | Event | Price | Change | Sq Ft Price |
|---|---|---|---|---|
| 07/15/2025 07/15/25 | Price Changed | $757,000 | +0.9% | $200 / Sq Ft |
| 05/23/2025 05/23/25 | For Sale | $750,000 | -- | $199 / Sq Ft |
Similar Homes in Fulshear, TX
Source: Houston Association of REALTORS®
MLS Number: 53375881
- 31207 Summer Sun Place
- 31215 Stella Sky Dr
- 31210 Summer Sun Place
- 31206 Summer Sun Place
- 2426 Shooting Star Ln
- 31031 Sun Valley Dr
- 31030 Sun Valley Dr
- 31026 Sun Valley Dr
- 31051 Sun Valley Dr
- 30942 Spring Lily Way
- 30927 Spring Lily Way
- 31014 Sun Valley Dr
- 30935 Spring Lily Way
- 2614 Daisy Meadow Place
- 31010 Sun Valley Dr
- 2414 Daisy Meadow Place
- 30906 Spring Lily Way
- 2418 Daisy Meadow Place
- 31006 Sun Valley Dr
- 2606 Daisy Meadow Place
- 31215 Stella Sky Dr
- 31019 Sun Valley Dr
- 2722 Sweet Honey Ln
- 2711 Sunrise Field Ln
- 30822 Lake Spur Manor
- 30930 Star Gazer Rd
- 30702 Barred Owl Way
- 2403 Juniper Bend
- 30148 Southern Sky Dr
- 30534 Night Heron Ln
- 30154 Southern Sky Dr
- 30423 Agave Circle Ct
- 30218 Indigo Falls Dr
- 2534 Blazing Star Dr
- 31638 Farlam Farms Trail
- 31511 Corsham Cove Ct
- 30421 Zoysia Point Ln
- 3103 Langley Bend Ln
- 1919 Willow Rock Way
- 30107 Alder Run Ln
