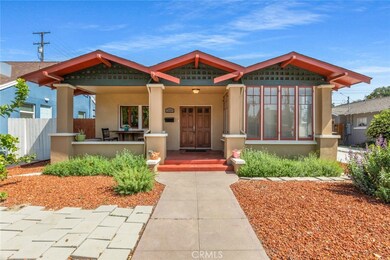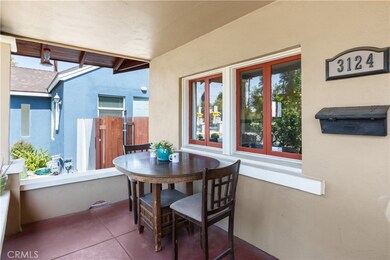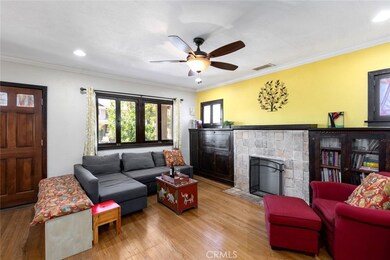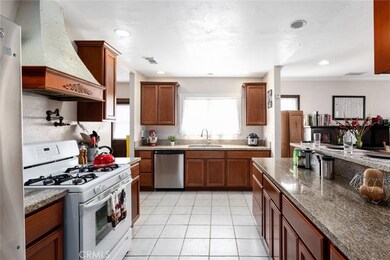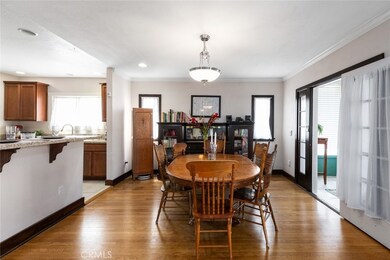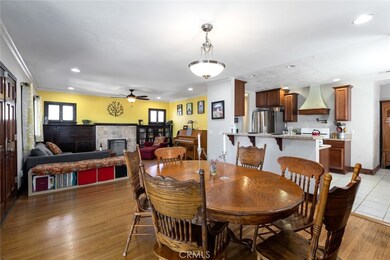
3124 Lime St Riverside, CA 92501
Downtown Riverside NeighborhoodHighlights
- Primary Bedroom Suite
- Open Floorplan
- Deck
- Polytechnic High School Rated A-
- Craftsman Architecture
- Property is near public transit
About This Home
As of May 2022This beautiful single story Craftsman style home, located in desirable Heritage Square will welcome you with a front porch to relax. Step in through the double door entry. The open floorplan invites you in. There are original built-ins and hardwood floors in the living room and dining room that will make you feel at home and crown molding throughout. The living room has a fireplace and a ceiling fan and is open to the dining area, which can accommodate a large table. The kitchen has newer cabinets, lots of counter space with granite countertops, a swing-out faucet at the stove, a newer dishwasher, recessed lighting and tile flooring. The first bedroom has a ceiling fan, a walkin closet and beautiful flooring. The hall bathroom has a bathtub/shower, tile flooring and a storage closet. The laundry is inside. Next, you will see your Primary bedroom with ensuite bathroom. This bedroom is very spacious with a ceiling fan, walkin closet and French doors that lead to your backyard. The Primary bathroom has a large/jetted bathtub, a separate tiled shower, storage shelves and tile flooring. Step out to your backyard. There is a deck with shade sails above, many fruit trees including Peach, avocado, orange, mandarin, pomegranate and blackberry. There are beautiful native wildflowers and a raised garden bed with the summer plants already growing. The storage shed is also included. This fine home has three bedrooms, two full bathrooms, third bedroom, great for an office, which is small and has no closet. It also includes central air and heat. The electrical wiring and panel have been upgraded. Great for UCR student, first time buyer or rental. Close to Downtown Riverside, restaurants, The Mission Inn, Fairmount Park, freeways and public transportation. This home is a contributor to a Historic District and is part of the Mills Act, which transfers to the new owner, reducing property taxes. You will love your new home! PRICED UNDER MARKET!
Last Agent to Sell the Property
Re/Max Partners License #01159662 Listed on: 04/03/2022

Home Details
Home Type
- Single Family
Est. Annual Taxes
- $1,835
Year Built
- Built in 1923
Lot Details
- 5,663 Sq Ft Lot
- West Facing Home
- Wood Fence
- Drip System Landscaping
- Backyard Sprinklers
- Garden
- Back Yard
- Property is zoned R1065
Home Design
- Craftsman Architecture
- Turnkey
- Raised Foundation
- Composition Roof
- Stucco
Interior Spaces
- 1,462 Sq Ft Home
- 1-Story Property
- Open Floorplan
- Ceiling Fan
- Double Door Entry
- Panel Doors
- Living Room with Fireplace
- L-Shaped Dining Room
- Home Office
- Laundry Room
Kitchen
- Gas Oven
- Gas Range
- Free-Standing Range
- Dishwasher
- Granite Countertops
Bedrooms and Bathrooms
- 3 Bedrooms | 2 Main Level Bedrooms
- Primary Bedroom Suite
- 2 Full Bathrooms
- Granite Bathroom Countertops
- <<bathWSpaHydroMassageTubToken>>
- <<tubWithShowerToken>>
- Walk-in Shower
- Linen Closet In Bathroom
Home Security
- Home Security System
- Carbon Monoxide Detectors
- Fire and Smoke Detector
Parking
- Parking Available
- Driveway
Outdoor Features
- Deck
- Patio
- Exterior Lighting
- Shed
Location
- Property is near public transit
Utilities
- Central Heating and Cooling System
- Water Heater
Community Details
- No Home Owners Association
- Service Entrance
Listing and Financial Details
- Legal Lot and Block 3 / 1
- Tax Tract Number 7171
- Assessor Parcel Number 213042003
- $84 per year additional tax assessments
Ownership History
Purchase Details
Purchase Details
Home Financials for this Owner
Home Financials are based on the most recent Mortgage that was taken out on this home.Purchase Details
Home Financials for this Owner
Home Financials are based on the most recent Mortgage that was taken out on this home.Purchase Details
Home Financials for this Owner
Home Financials are based on the most recent Mortgage that was taken out on this home.Purchase Details
Home Financials for this Owner
Home Financials are based on the most recent Mortgage that was taken out on this home.Purchase Details
Home Financials for this Owner
Home Financials are based on the most recent Mortgage that was taken out on this home.Purchase Details
Home Financials for this Owner
Home Financials are based on the most recent Mortgage that was taken out on this home.Purchase Details
Home Financials for this Owner
Home Financials are based on the most recent Mortgage that was taken out on this home.Purchase Details
Home Financials for this Owner
Home Financials are based on the most recent Mortgage that was taken out on this home.Purchase Details
Home Financials for this Owner
Home Financials are based on the most recent Mortgage that was taken out on this home.Similar Homes in Riverside, CA
Home Values in the Area
Average Home Value in this Area
Purchase History
| Date | Type | Sale Price | Title Company |
|---|---|---|---|
| Interfamily Deed Transfer | -- | None Available | |
| Grant Deed | $308,000 | Title 365 | |
| Grant Deed | $237,000 | Lawyers Title | |
| Grant Deed | -- | Lawyers Title | |
| Interfamily Deed Transfer | -- | Lawyers Title | |
| Grant Deed | $155,000 | First American Title | |
| Interfamily Deed Transfer | -- | Orange Coast Title Co | |
| Grant Deed | $478,000 | Orange Coast Title Co | |
| Interfamily Deed Transfer | -- | Diversified Title & Escrow S | |
| Interfamily Deed Transfer | -- | Fidelity National Title Co | |
| Grant Deed | $125,000 | Chicago Title |
Mortgage History
| Date | Status | Loan Amount | Loan Type |
|---|---|---|---|
| Open | $277,200 | Purchase Money Mortgage | |
| Previous Owner | $229,944 | FHA | |
| Previous Owner | $232,237 | FHA | |
| Previous Owner | $232,707 | FHA | |
| Previous Owner | $151,070 | FHA | |
| Previous Owner | $1,199,700 | Unknown | |
| Previous Owner | $77,250 | Credit Line Revolving | |
| Previous Owner | $179,250 | New Conventional | |
| Previous Owner | $204,000 | New Conventional | |
| Previous Owner | $153,000 | Purchase Money Mortgage | |
| Previous Owner | $91,350 | FHA |
Property History
| Date | Event | Price | Change | Sq Ft Price |
|---|---|---|---|---|
| 05/16/2022 05/16/22 | Sold | $485,000 | -15.7% | $332 / Sq Ft |
| 04/15/2022 04/15/22 | Pending | -- | -- | -- |
| 04/10/2022 04/10/22 | Price Changed | $575,000 | -2.5% | $393 / Sq Ft |
| 04/03/2022 04/03/22 | For Sale | $590,000 | +91.6% | $404 / Sq Ft |
| 05/25/2017 05/25/17 | Sold | $308,000 | -2.2% | $221 / Sq Ft |
| 04/29/2017 04/29/17 | For Sale | $315,000 | 0.0% | $226 / Sq Ft |
| 04/14/2017 04/14/17 | Pending | -- | -- | -- |
| 03/10/2017 03/10/17 | For Sale | $315,000 | +32.9% | $226 / Sq Ft |
| 01/24/2014 01/24/14 | Sold | $237,000 | +0.9% | $170 / Sq Ft |
| 12/17/2013 12/17/13 | Pending | -- | -- | -- |
| 12/11/2013 12/11/13 | For Sale | $235,000 | -- | $169 / Sq Ft |
Tax History Compared to Growth
Tax History
| Year | Tax Paid | Tax Assessment Tax Assessment Total Assessment is a certain percentage of the fair market value that is determined by local assessors to be the total taxable value of land and additions on the property. | Land | Improvement |
|---|---|---|---|---|
| 2023 | $1,835 | $158,829 | $50,000 | $108,829 |
| 2022 | $1,894 | $171,456 | $40,000 | $131,456 |
| 2021 | $1,648 | $147,250 | $40,000 | $107,250 |
| 2020 | $1,485 | $132,361 | $40,000 | $92,361 |
| 2019 | $3,590 | $320,443 | $72,828 | $247,615 |
| 2018 | $3,519 | $314,160 | $71,400 | $242,760 |
| 2017 | $2,809 | $250,326 | $52,810 | $197,516 |
| 2016 | $2,629 | $245,419 | $51,775 | $193,644 |
| 2015 | $2,590 | $241,735 | $50,999 | $190,736 |
| 2014 | $1,830 | $161,992 | $41,804 | $120,188 |
Agents Affiliated with this Home
-
Heidi Franklin

Seller's Agent in 2022
Heidi Franklin
RE/MAX
(951) 278-8755
2 in this area
48 Total Sales
-
Curtis Rodriguez

Buyer's Agent in 2022
Curtis Rodriguez
HomeSmart, Evergreen Realty
(714) 270-5511
4 in this area
403 Total Sales
-
Tony Regina
T
Seller's Agent in 2017
Tony Regina
Empire Real Estate
(714) 401-4130
16 Total Sales
-
L
Seller's Agent in 2014
LOURDES STANFIELD
GOLDEN EAGLE PROPERTIES
-
M
Buyer's Agent in 2014
Michael Smerdel
Michael T. Smerdel, Broker
Map
Source: California Regional Multiple Listing Service (CRMLS)
MLS Number: IG22066349
APN: 213-042-003

