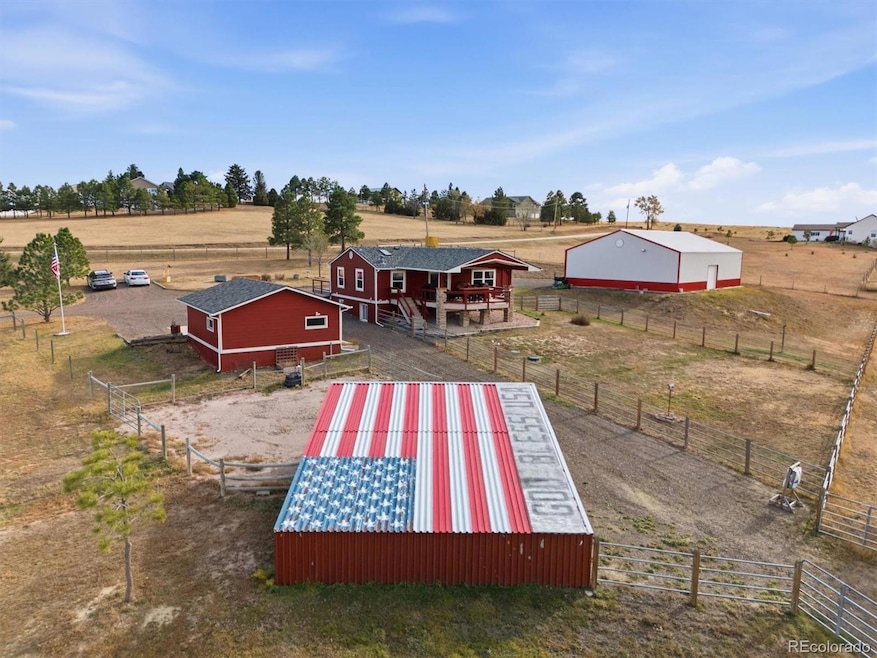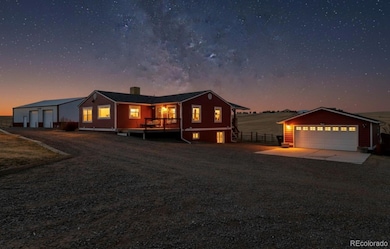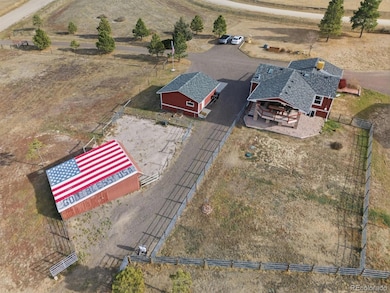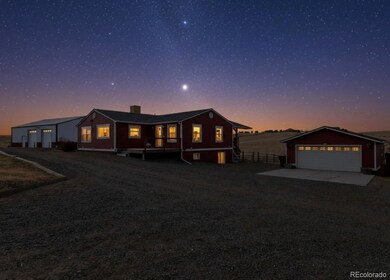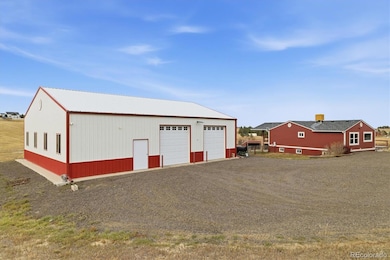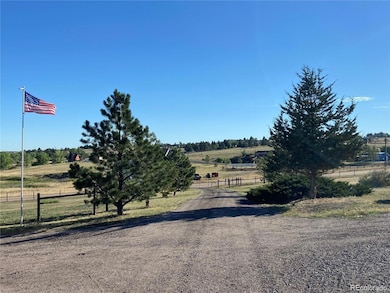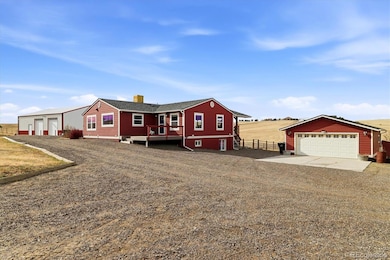3128 Glennon Rd Parker, CO 80138
Estimated payment $5,027/month
Highlights
- Very Popular Property
- Horses Allowed On Property
- Primary Bedroom Suite
- Sierra Middle School Rated A-
- RV Garage
- Deck
About This Home
Welcome home to your beautifully remodeled ranch retreat—the perfect blend of peaceful country living and easy access to Parker and Southlands! Sitting on 5.69 acres, this 3-bedroom, 3-bath home has been completely updated from top to bottom—truly move-in ready! Step inside and fall in love with the open, bright layout and gorgeous finishes throughout. The kitchen is a showstopper with new countertops, backsplash, sink, gold faucet, island, hood vent, and refrigerator, plus a walk-in pantry with a drink fridge and microwave. Soft-close cabinetry, dovetailed drawers, and a natural gas range make it a dream for cooking and entertaining. The finished basement (2022) adds a spacious bedroom, full bath, bonus room, and a large 12’x24’ storage area. Each bathroom features custom tile work, and solid 6-panel wood doors run throughout the home for that quality touch. Enjoy Colorado sunsets from the large covered back deck, complete with natural gas grill hookup, tongue-and-groove ceiling, dimmable lighting, and dual ceiling fans—perfect for relaxing or entertaining year-round. Outside, a 2,000 sq. ft. heated and insulated workshop awaits—complete with water, wash drain, EV charger, RV plug, and pallet racking. The property is fully fenced and gated with a barn/shed set up for two horses, separate runs, a 47' round pen, and perimeter hot wire—bring your animals and toys! Additional storage and space for vehicles in the 2 car detached garage. Additional upgrades include a brand-new roof (2024) on the home, detached 2 car garage, and workshop, plus a new Trex front deck and a quiet cul-de-sac location with only seven neighbors. This is country living at its finest—modern updates, endless views, and room for everything you love. Just unpack, relax, and start enjoying your dream home!
Listing Agent
Trx, Inc Brokerage Email: brandonkite@gmail.com,720-621-3347 License #100031991 Listed on: 11/13/2025
Home Details
Home Type
- Single Family
Est. Annual Taxes
- $4,102
Year Built
- Built in 1986 | Remodeled
Lot Details
- 5.69 Acre Lot
- Dirt Road
- Open Space
- East Facing Home
- Dog Run
- Property is Fully Fenced
- Planted Vegetation
- Secluded Lot
- Corner Lot
- Lot Has A Rolling Slope
- Meadow
- Many Trees
- Private Yard
- Garden
- Grass Covered Lot
- Property is zoned RA-1
Parking
- 2 Car Garage
- Oversized Parking
- Parking Storage or Cabinetry
- Heated Garage
- Insulated Garage
- Exterior Access Door
- RV Garage
Home Design
- Slab Foundation
- Frame Construction
- Composition Roof
- Cement Siding
- Radon Mitigation System
Interior Spaces
- 1-Story Property
- Ceiling Fan
- 1 Fireplace
- Wood Burning Stove
- Living Room
- Bonus Room
- Views of Meadow
Kitchen
- Walk-In Pantry
- Oven
- Cooktop with Range Hood
- Microwave
- Dishwasher
- Kitchen Island
- Granite Countertops
- Disposal
Flooring
- Wood
- Carpet
- Tile
Bedrooms and Bathrooms
- 3 Bedrooms | 2 Main Level Bedrooms
- Primary Bedroom Suite
- Walk-In Closet
Laundry
- Laundry Room
- Dryer
- Washer
Finished Basement
- Basement Fills Entire Space Under The House
- 1 Bedroom in Basement
Home Security
- Carbon Monoxide Detectors
- Fire and Smoke Detector
Outdoor Features
- Deck
- Covered Patio or Porch
- Rain Gutters
Schools
- Pine Lane Prim/Inter Elementary School
- Sierra Middle School
- Chaparral High School
Farming
- Livestock Fence
- Loafing Shed
- Pasture
Utilities
- Evaporated cooling system
- Forced Air Heating System
- 220 Volts
- 220 Volts in Garage
- 110 Volts
- Natural Gas Connected
- Septic Tank
- Cable TV Available
Additional Features
- Garage doors are at least 85 inches wide
- Smoke Free Home
- Horses Allowed On Property
Community Details
- No Home Owners Association
- Mountain View Ranch Subdivision
- Electric Vehicle Charging Station
- Greenbelt
Listing and Financial Details
- Exclusions: 3 fridges in the shop. Ranein water heater in the shop. Seller's personal property, tools, power tools, tool boxes, compressor, Tractor, mower and accessories.
- Assessor Parcel Number R103675
Map
Home Values in the Area
Average Home Value in this Area
Tax History
| Year | Tax Paid | Tax Assessment Tax Assessment Total Assessment is a certain percentage of the fair market value that is determined by local assessors to be the total taxable value of land and additions on the property. | Land | Improvement |
|---|---|---|---|---|
| 2023 | $4,030 | $48,070 | $9,650 | $38,420 |
| 2022 | $3,105 | $37,160 | $10,430 | $26,730 |
| 2021 | $3,221 | $38,230 | $10,730 | $27,500 |
| 2020 | $2,904 | $34,560 | $7,870 | $26,690 |
| 2019 | $2,914 | $34,560 | $7,870 | $26,690 |
| 2018 | $2,584 | $30,280 | $5,760 | $24,520 |
| 2017 | $2,404 | $30,280 | $5,760 | $24,520 |
| 2016 | $1,902 | $23,340 | $6,370 | $16,970 |
| 2015 | $1,679 | $23,340 | $6,370 | $16,970 |
| 2014 | $1,679 | $18,900 | $7,450 | $11,450 |
Property History
| Date | Event | Price | List to Sale | Price per Sq Ft | Prior Sale |
|---|---|---|---|---|---|
| 11/13/2025 11/13/25 | For Sale | $889,000 | +3.4% | $363 / Sq Ft | |
| 12/28/2022 12/28/22 | Sold | $859,900 | +1.2% | $352 / Sq Ft | View Prior Sale |
| 12/02/2022 12/02/22 | Pending | -- | -- | -- | |
| 11/29/2022 11/29/22 | Price Changed | $849,900 | -2.3% | $347 / Sq Ft | |
| 10/23/2022 10/23/22 | Price Changed | $869,900 | -0.6% | $356 / Sq Ft | |
| 09/17/2022 09/17/22 | Price Changed | $875,000 | -2.7% | $358 / Sq Ft | |
| 08/04/2022 08/04/22 | Price Changed | $899,500 | -2.8% | $368 / Sq Ft | |
| 07/20/2022 07/20/22 | Price Changed | $925,000 | -2.5% | $378 / Sq Ft | |
| 07/07/2022 07/07/22 | For Sale | $949,000 | -- | $388 / Sq Ft |
Purchase History
| Date | Type | Sale Price | Title Company |
|---|---|---|---|
| Special Warranty Deed | $859,900 | -- | |
| Interfamily Deed Transfer | -- | None Available | |
| Quit Claim Deed | -- | None Available | |
| Warranty Deed | $202,500 | Fahtco |
Mortgage History
| Date | Status | Loan Amount | Loan Type |
|---|---|---|---|
| Open | $726,200 | New Conventional | |
| Previous Owner | $194,290 | New Conventional | |
| Previous Owner | $200,170 | FHA |
Source: REcolorado®
MLS Number: 9658043
APN: R103675
- 0 N A N A Unit 4 REC9344325
- 0 N A N A Unit 1 REC8475213
- 8 County Road 186
- 3842 Banner Ct
- 2339 Elkhorn St
- 46531 Sundance Trail
- 43224 Kawana Gulch St
- 3193 Belleville Ridge Rd
- 43186 Trenton Gulch Trail
- 43204 Kawana Gulch St
- 43185 Kawana Gulch St
- 43184 Kawana Gulch St
- 43165 Kawana Gulch St
- HARMONY Plan at Spring Valley Ranch
- BRIDGEPORT Plan at Spring Valley Ranch
- HENLEY Plan at Spring Valley Ranch
- HOLCOMBE Plan at Spring Valley Ranch
- CHATHAM Plan at Spring Valley Ranch
- PENDLETON Plan at Spring Valley Ranch
- 43105 Kawana Gulch St
- 27335 E Alder Dr
- 9374 Tomahawk Rd
- 11448 Singing Hills Rd
- 25959 E Frost Cir
- 27235 E Lakeview Place
- 23235 E York Ave
- 7255 S Millbrook Ct
- 26110 E Davies Dr
- 10503 E Meadow Run
- 11617 Blackmoor St Unit 1
- 7149 S Little River Ct
- 23205 Bay Oaks Ave Unit 1
- 26148 E Calhoun Place
- 26146 E Calhoun Place
- 26142 E Calhoun Place
- 26136 E Calhoun Place
- 26126 E Calhoun Place
- 22414 Quail Run Ln
- 22322 Quail Run Way
- 26197 E Calhoun Place
