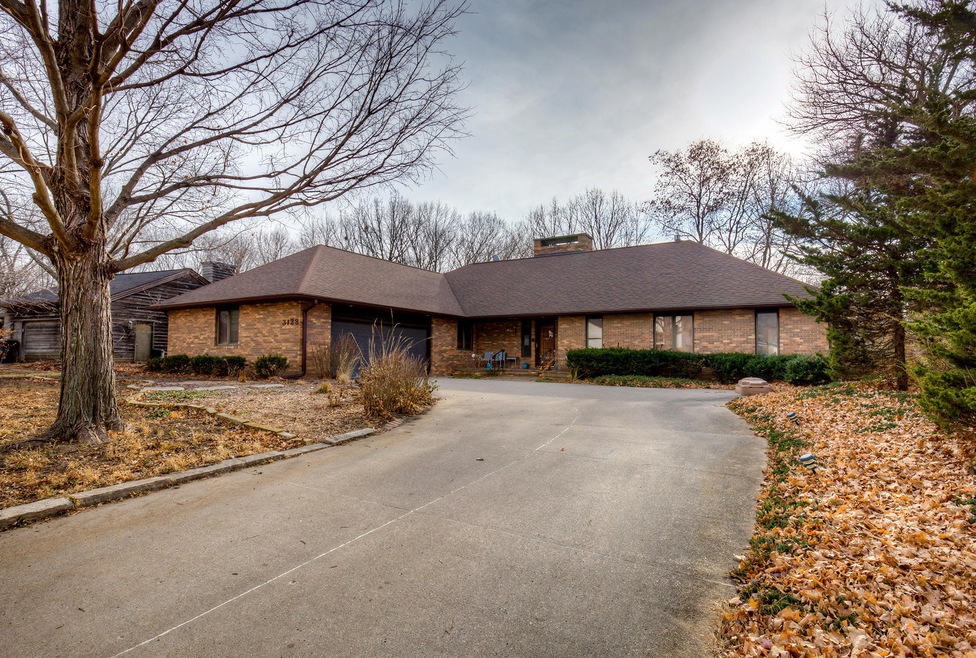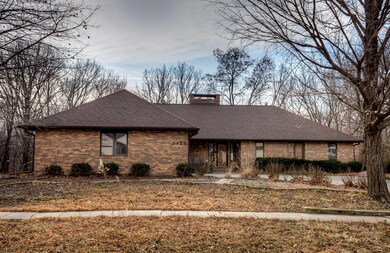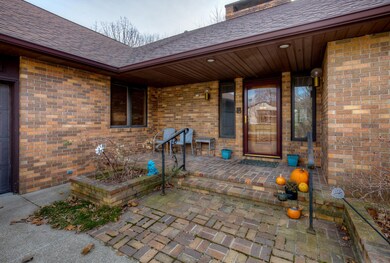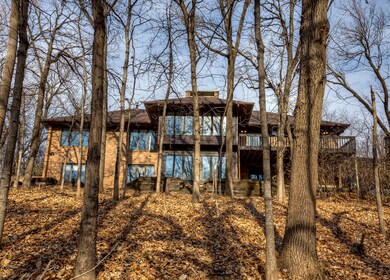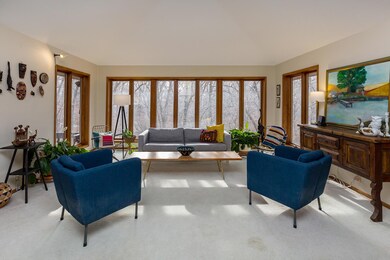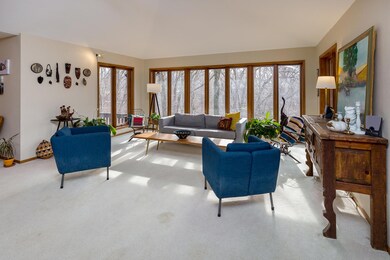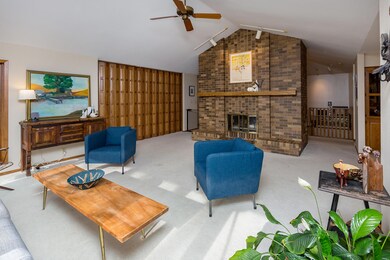
Estimated Value: $493,000 - $588,000
Highlights
- Deck
- Hilly Lot
- 2 Car Attached Garage
- Ames High School Rated A-
- Multiple Fireplaces
- Patio
About This Home
As of July 2019Beautiful 2500 sf brick ranch 4 bedroom home on beautiful wooded lot. Home features open floor plan, numerous windows to south overlooking woods, eat in kitchen, form dining room with builtin buffet, large master suite overlooking wooded lot, main floor laundry, 1800 sf walkout basement with solarium, central vac, two fireplaces, two furnace and AC, one for each floor, 2 40 gallon water heaters, triple pane windows north side, attic fan, and second stairway from attached 2+ car garage to large basement shop, and so much more you'll have to see!
Last Agent to Sell the Property
CENTURY 21 SIGNATURE-Ames License #S597830 Listed on: 12/03/2018

Home Details
Home Type
- Single Family
Est. Annual Taxes
- $7,922
Year Built
- Built in 1981
Lot Details
- 0.41 Acre Lot
- Hilly Lot
- Cleared Lot
Parking
- 2 Car Attached Garage
Home Design
- Brick Exterior Construction
- Block Foundation
Interior Spaces
- 2,497 Sq Ft Home
- 1-Story Property
- Central Vacuum
- Ceiling Fan
- Multiple Fireplaces
- Wood Burning Fireplace
- Gas Fireplace
Kitchen
- Range
- Dishwasher
- Disposal
Flooring
- Carpet
- Laminate
- Concrete
Bedrooms and Bathrooms
- 4 Bedrooms
- 3 Full Bathrooms
Laundry
- Dryer
- Washer
Basement
- Walk-Out Basement
- Basement Fills Entire Space Under The House
- Natural lighting in basement
Outdoor Features
- Deck
- Patio
Utilities
- Central Air
- Heating System Uses Natural Gas
- Gas Water Heater
Listing and Financial Details
- Assessor Parcel Number 05-33-350-020
Ownership History
Purchase Details
Home Financials for this Owner
Home Financials are based on the most recent Mortgage that was taken out on this home.Purchase Details
Home Financials for this Owner
Home Financials are based on the most recent Mortgage that was taken out on this home.Purchase Details
Home Financials for this Owner
Home Financials are based on the most recent Mortgage that was taken out on this home.Purchase Details
Home Financials for this Owner
Home Financials are based on the most recent Mortgage that was taken out on this home.Similar Homes in Ames, IA
Home Values in the Area
Average Home Value in this Area
Purchase History
| Date | Buyer | Sale Price | Title Company |
|---|---|---|---|
| Loewen Charlie J | $525,000 | None Listed On Document | |
| Royer Jeffrey S | -- | -- | |
| Mer Nadav | $149,500 | None Available | |
| Fernando Rohan Luigi | $226,500 | None Available |
Mortgage History
| Date | Status | Borrower | Loan Amount |
|---|---|---|---|
| Open | Loewen Charlie J | $325,000 | |
| Previous Owner | Mer Nadav | $284,800 | |
| Previous Owner | Fernando Rohan Luigi | $126,500 | |
| Previous Owner | Fermando Rohan L | $128,900 | |
| Previous Owner | Fernando Rohan L | $132,000 | |
| Previous Owner | Fernando Rohan | $135,700 | |
| Previous Owner | Fernando Rohan | $200,000 |
Property History
| Date | Event | Price | Change | Sq Ft Price |
|---|---|---|---|---|
| 07/24/2019 07/24/19 | Sold | $355,500 | -25.2% | $142 / Sq Ft |
| 07/08/2019 07/08/19 | Pending | -- | -- | -- |
| 12/03/2018 12/03/18 | For Sale | $475,000 | +33.4% | $190 / Sq Ft |
| 05/08/2015 05/08/15 | Sold | $356,000 | 0.0% | $145 / Sq Ft |
| 04/01/2015 04/01/15 | For Sale | $356,000 | -- | $145 / Sq Ft |
| 03/31/2015 03/31/15 | Pending | -- | -- | -- |
Tax History Compared to Growth
Tax History
| Year | Tax Paid | Tax Assessment Tax Assessment Total Assessment is a certain percentage of the fair market value that is determined by local assessors to be the total taxable value of land and additions on the property. | Land | Improvement |
|---|---|---|---|---|
| 2024 | $7,922 | $568,300 | $104,700 | $463,600 |
| 2023 | $6,898 | $568,300 | $104,700 | $463,600 |
| 2022 | $5,746 | $418,900 | $104,700 | $314,200 |
| 2021 | $7,058 | $354,700 | $88,700 | $266,000 |
| 2020 | $7,628 | $409,800 | $107,300 | $302,500 |
| 2019 | $7,628 | $448,700 | $112,200 | $336,500 |
| 2018 | $7,686 | $448,700 | $112,200 | $336,500 |
| 2017 | $7,686 | $448,700 | $112,200 | $336,500 |
| 2016 | $6,780 | $385,000 | $77,800 | $307,200 |
| 2015 | $6,780 | $385,000 | $77,800 | $307,200 |
| 2014 | $6,760 | $385,000 | $77,800 | $307,200 |
Agents Affiliated with this Home
-
Gina McAndrews

Seller's Agent in 2019
Gina McAndrews
CENTURY 21 SIGNATURE-Ames
(970) 302-2560
172 Total Sales
-
Paul Livingston

Buyer's Agent in 2019
Paul Livingston
Hunziker & Assoc.-Ames
(515) 291-0154
104 Total Sales
-
Jared Van Cleave

Seller's Agent in 2015
Jared Van Cleave
CENTURY 21 SIGNATURE-Ames
(515) 460-7777
185 Total Sales
Map
Source: Central Iowa Board of REALTORS®
MLS Number: 50845
APN: 05-33-350-020
- 1323 Wisconsin Cir
- 1101 Iowa Ave
- 1219 Garfield Cir
- 535 Forest Glen St
- 3312 Oakland St
- 3722 Ross Rd
- 2032 Pinehurst Dr
- 2870 Torrey Pines Rd
- 4015 Toronto St
- 3209 West St
- 3223 West St
- 5714 Allerton Dr
- 122 Howard Ave
- 219 N Franklin Ave
- 1330 Woodstock Ave
- 802 Phoenix Cir
- 2819 Bristol Dr
- 4311 Ontario St
- 3654 Story St
- 2510 Eaton Ave
- 3128 Kingman Rd
- 3122 Kingman Rd
- 3200 Kingman Rd
- 3116 Kingman Rd
- 3117 Kingman Rd
- 3206 Kingman Rd
- 3135 Kingman Rd
- 3110 Kingman Rd
- 3211 Kingman Rd
- 3212 Kingman Rd
- 3104 Kingman Rd
- 3101 Kingman Rd
- 1620 Amherst Dr
- 1616 Amherst Dr
- 1314 Iowa Cir
- 1700 Amherst Dr
- 3218 Kingman Rd
- 1606 Amherst Dr
- 1307 Ontario Cir
- 1309 Ontario Cir
