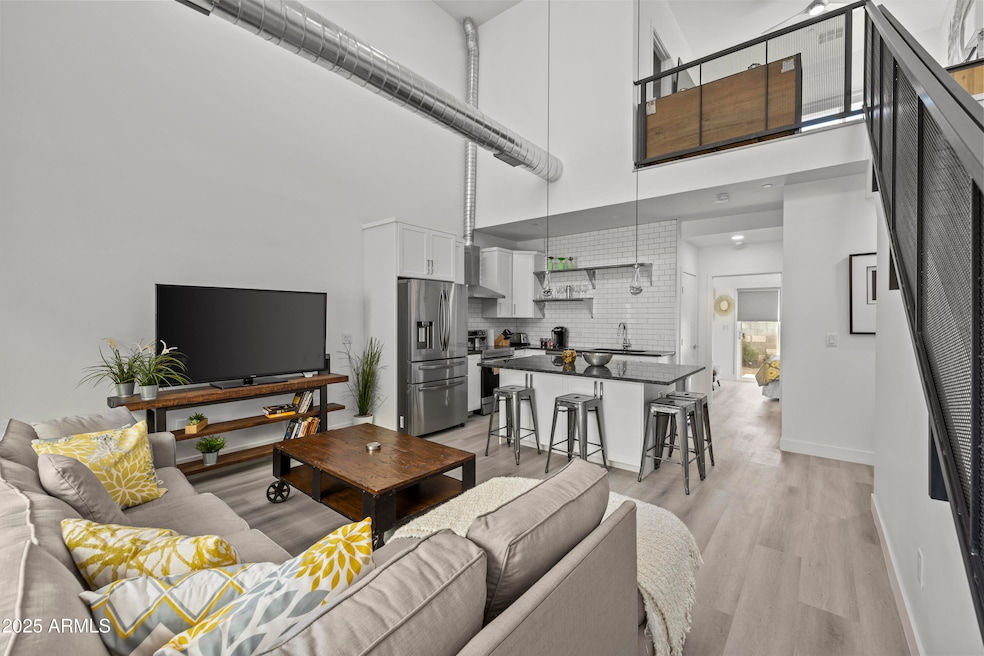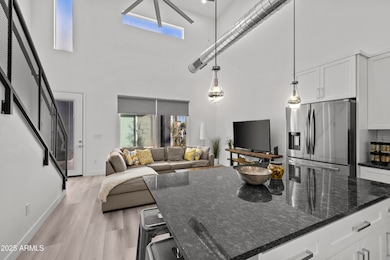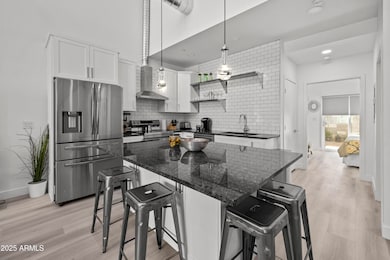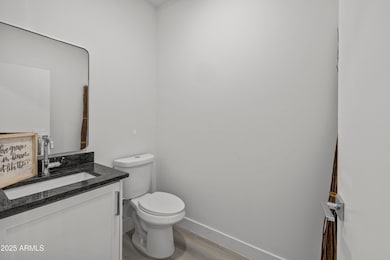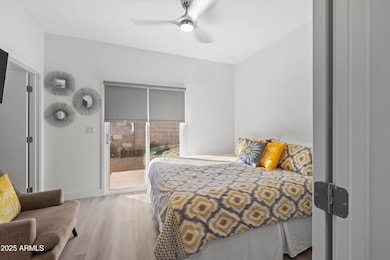3130 N 37th St Unit 13 Phoenix, AZ 85018
Camelback East Village NeighborhoodHighlights
- 0.46 Acre Lot
- Two Primary Bathrooms
- Granite Countertops
- Phoenix Coding Academy Rated A
- Contemporary Architecture
- No HOA
About This Home
Welcome to The Lofts at 3130 N 37th Street—where modern design meets comfort. This stunning home features a true chef's kitchen with custom cabinetry, high-end finishes, and a spacious island that flows seamlessly into the open living area. Perfect for cooking, entertaining, or relaxing in style, every detail has been thoughtfully designed for comfort and sophistication. Experience elevated living in one of Phoenix's most desirable neighborhoods!
Listing Agent
Russ Lyon Sotheby's International Realty License #SA659481000 Listed on: 11/03/2025

Condo Details
Home Type
- Condominium
Year Built
- Built in 2024
Lot Details
- Desert faces the front and back of the property
- Wrought Iron Fence
Home Design
- Contemporary Architecture
- Wood Frame Construction
- Foam Roof
- Stucco
Interior Spaces
- 6,005 Sq Ft Home
- 2-Story Property
- Ceiling Fan
Kitchen
- Eat-In Kitchen
- ENERGY STAR Qualified Appliances
- Kitchen Island
- Granite Countertops
Bedrooms and Bathrooms
- 2 Bedrooms
- Two Primary Bathrooms
- Primary Bathroom is a Full Bathroom
- 2.5 Bathrooms
- Bathtub With Separate Shower Stall
Laundry
- Laundry in unit
- Stacked Washer and Dryer
Parking
- 1 Carport Space
- Assigned Parking
Outdoor Features
- Balcony
- Patio
Schools
- Monte Vista Elementary School
- Gateway Middle School
- Pxu City High School
Utilities
- Central Air
- Heating Available
- High Speed Internet
- Cable TV Available
Additional Features
- ENERGY STAR Qualified Equipment for Heating
- Property is near a bus stop
Listing and Financial Details
- Property Available on 11/3/25
- Rent includes water, sewer, garbage collection
- 12-Month Minimum Lease Term
- Tax Lot 26
- Assessor Parcel Number 127-23-012
Community Details
Overview
- No Home Owners Association
- Citrus Acres Lots 1 Thru 20 Subdivision
Recreation
- Fenced Community Pool
- Bike Trail
Pet Policy
- Pets Allowed
Map
Source: Arizona Regional Multiple Listing Service (ARMLS)
MLS Number: 6945567
- 3221 N 37th St Unit 26
- 3136 N 38th St Unit 9
- 3136 N 38th St Unit 10
- 3526 E Cheery Lynn Rd
- 3010 N 37th St Unit 6
- 3057 N 37th Way
- 3516 E Earll Dr
- 3041 N 37th Way
- 3030 N 38th St Unit J-120
- 3201 N 38th St Unit 2
- 3401 N 37th St Unit 14
- 3703 E Mitchell Dr
- 3200 N 39th St Unit 11
- 3110 N 39th St
- 3845 E Earll Dr
- 3434 E Avalon Dr
- 3034 N 39th St Unit 2
- 3034 N 39th St Unit 12
- 3432 E Lance Ln
- 3111 N 34th St
- 3151 N 36th St Unit 1
- 3717 E Flower St
- 3645 E Earll Dr Unit 15
- 3717 E Cheery Lynn Rd
- 3201 N 36th St
- 3033 N 37th St Unit 12
- 3725 E Earll Dr Unit 2
- 3221 N 36th St Unit 11
- 3027 N 37th St Unit 3
- 3220 N 38th St
- 3045 N 37th Way
- 3000 N 37th St Unit 6
- 3824 E Monterey Way
- 3829 E Monterey Way
- 3119 N 38th St Unit 10
- 3030 N 38th St Unit E-110
- 3030 N 38th St Unit J-120
- 2950 N 38th St Unit 4
- 3833 E Monterey Way
- 3416 N 37th St Unit 3
