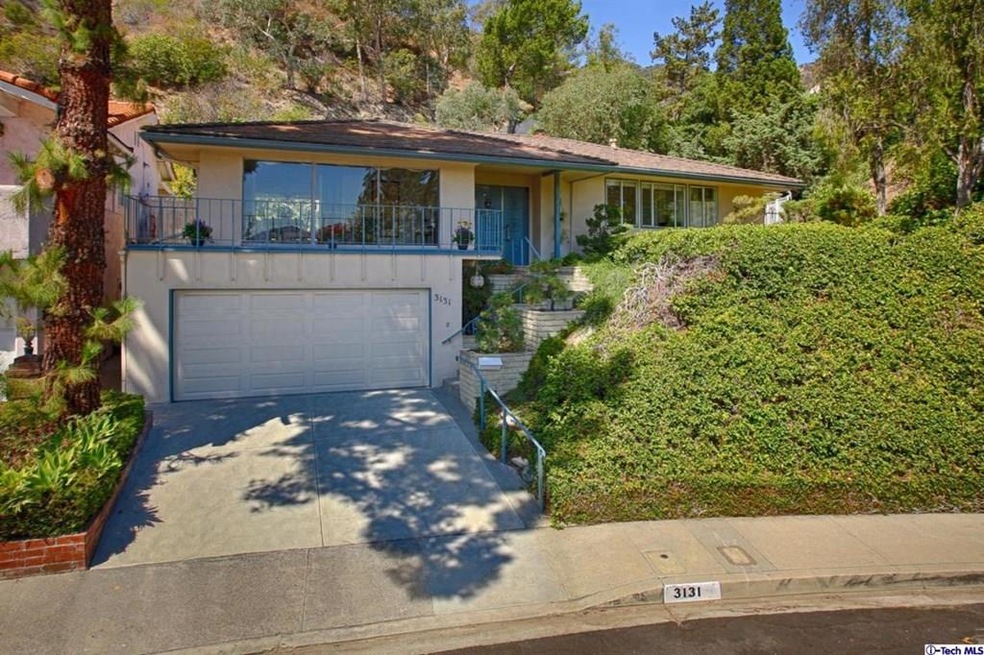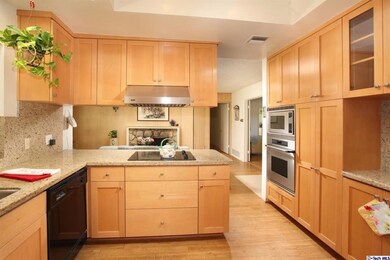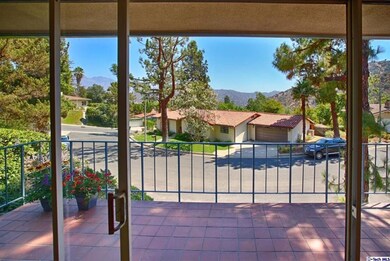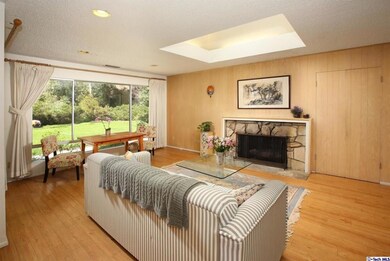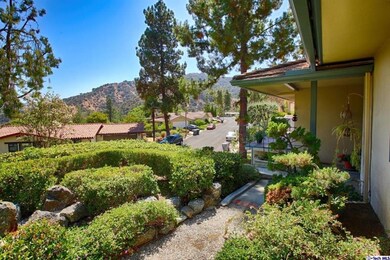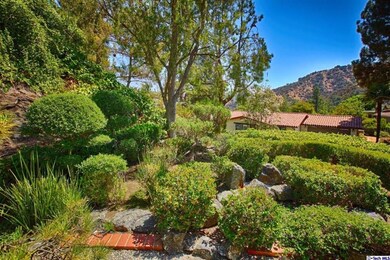
3131 Peters Cir Glendale, CA 91208
Oakmont NeighborhoodEstimated Value: $1,675,000 - $1,959,000
Highlights
- Updated Kitchen
- Mountain View
- Lawn
- Verdugo Woodlands Elementary School Rated A-
- Granite Countertops
- Covered patio or porch
About This Home
As of November 2016Large private yard, View, Peaceful Location - Welcome to this absolutely charming north Glendale home next to the prestigious Oakmont Country Club. Sitting high above the street in the Glendale hills, this home makes you feel on top of the world. The large double entry doors open up to the formal entry. The living room faces the view of the surrounding hills, it features sliding glass doors to the large balcony and is open to the formal dining room. The kitchen is updated with granite counter tops and contemporary nature wood cabinets, and is open to the family room. The family room has plenty of natural light featuring a skylight, sliding glass doors and a large window facing the back yard. The master bedroom has an attached bathroom and the large windows allows the new owner to wake up to a gorgeous view every morning. One of the highlights of this home is the ideal back yard with a large patio and lawn areas, mature landscaping, and a beautiful hillside which provides a natural landscape and privacy.
Last Agent to Sell the Property
Beverly Gingrich
Engel & Völkers La Canada License #00641003 Listed on: 09/15/2016
Co-Listed By
Alexander Gingrich
Engel & Völkers La Canada License #01797428
Home Details
Home Type
- Single Family
Est. Annual Taxes
- $12,685
Year Built
- Built in 1967
Lot Details
- 0.33 Acre Lot
- East Facing Home
- Landscaped
- Lawn
- Front Yard
- Property is zoned GLR1YY
Parking
- 2 Car Garage
- Parking Available
- Two Garage Doors
Property Views
- Mountain
- Hills
Home Design
- Split Level Home
- Stucco
Interior Spaces
- 2,028 Sq Ft Home
- 1-Story Property
- Double Door Entry
- Family Room with Fireplace
- Family Room Off Kitchen
- Living Room
- Laminate Flooring
- Laundry Room
Kitchen
- Updated Kitchen
- Open to Family Room
- Oven
- Electric Cooktop
- Dishwasher
- Granite Countertops
Bedrooms and Bathrooms
- 3 Bedrooms
- Granite Bathroom Countertops
- Makeup or Vanity Space
Outdoor Features
- Covered patio or porch
- Rain Gutters
Utilities
- Forced Air Heating and Cooling System
Listing and Financial Details
- Assessor Parcel Number 5616010015
Ownership History
Purchase Details
Home Financials for this Owner
Home Financials are based on the most recent Mortgage that was taken out on this home.Purchase Details
Purchase Details
Purchase Details
Similar Homes in Glendale, CA
Home Values in the Area
Average Home Value in this Area
Purchase History
| Date | Buyer | Sale Price | Title Company |
|---|---|---|---|
| Yataco Victor E Castilla | $1,000,500 | Orange Coast Title Company | |
| Teng Flora Yung Chin | -- | Accommodation | |
| Teng Dennis Ju Chuan | -- | None Available | |
| Teng Dennis Ju Chuan | -- | -- |
Mortgage History
| Date | Status | Borrower | Loan Amount |
|---|---|---|---|
| Open | Yataco Victor E Castilla | $950,007 | |
| Previous Owner | Teng Flora Yung Chin | $250,000 | |
| Previous Owner | Teng Dennis J | $100,000 |
Property History
| Date | Event | Price | Change | Sq Ft Price |
|---|---|---|---|---|
| 11/18/2016 11/18/16 | Sold | $1,000,008 | 0.0% | $493 / Sq Ft |
| 11/12/2016 11/12/16 | Pending | -- | -- | -- |
| 09/15/2016 09/15/16 | For Sale | $1,000,008 | -- | $493 / Sq Ft |
Tax History Compared to Growth
Tax History
| Year | Tax Paid | Tax Assessment Tax Assessment Total Assessment is a certain percentage of the fair market value that is determined by local assessors to be the total taxable value of land and additions on the property. | Land | Improvement |
|---|---|---|---|---|
| 2024 | $12,685 | $1,137,824 | $904,800 | $233,024 |
| 2023 | $12,397 | $1,115,514 | $887,059 | $228,455 |
| 2022 | $12,183 | $1,093,642 | $869,666 | $223,976 |
| 2021 | $11,976 | $1,072,199 | $852,614 | $219,585 |
| 2019 | $11,518 | $1,040,399 | $827,326 | $213,073 |
| 2018 | $11,293 | $1,020,000 | $811,104 | $208,896 |
| 2016 | $2,529 | $224,400 | $61,842 | $162,558 |
| 2015 | $2,479 | $221,031 | $60,914 | $160,117 |
| 2014 | $2,469 | $216,702 | $59,721 | $156,981 |
Agents Affiliated with this Home
-
B
Seller's Agent in 2016
Beverly Gingrich
Engel & Völkers La Canada
-

Seller Co-Listing Agent in 2016
Alexander Gingrich
Engel & Völkers La Canada
(818) 790-6774
50 Total Sales
Map
Source: Pasadena-Foothills Association of REALTORS®
MLS Number: P0-316008742
APN: 5616-010-015
- 3189 Beaudry Terrace
- 3300 Beaudry Terrace
- 3239 Country Club Dr
- 11 Bayberry Aka Dr
- 3401 Country Club Dr
- 3435 Oakmont View Dr
- 1628 Santa Rosa Ave
- 3647 Malafia Dr
- 2707 Hermosita Dr
- 1314 Opechee Way
- 1308 Opechee Way
- 1335 Opechee Way
- 3644 Roselawn Ave
- 3500 Downing Ave
- 2940 N Verdugo Rd Unit 409
- 2511 Hermosa Ave
- 0 Pasa Glen Dr Unit 25533579
- 0 Pasa Glen Dr Unit SW24032811
- 1 Pasa Glen Dr
- 0 Pasa Glen Dr Unit EV23015901
- 3131 Peters Cir
- 3125 Peters Cir
- 3207 Barnes Cir
- 3215 Barnes Cir
- 3157 Beaudry Terrace
- 3121 Peters Cir
- 3130 Peters Cir
- 3141 Beaudry Terrace
- 3120 Peters Cir
- 3111 Peters Cir
- 3163 Beaudry Terrace
- 3225 Barnes Cir
- 3210 Barnes Cir
- 3156 Beaudry Terrace
- 3144 Beaudry Terrace
- 3110 Peters Cir
- 3131 Beaudry Terrace
- 3105 Peters Cir
- 3173 Beaudry Terrace
- 3164 Beaudry Terrace
