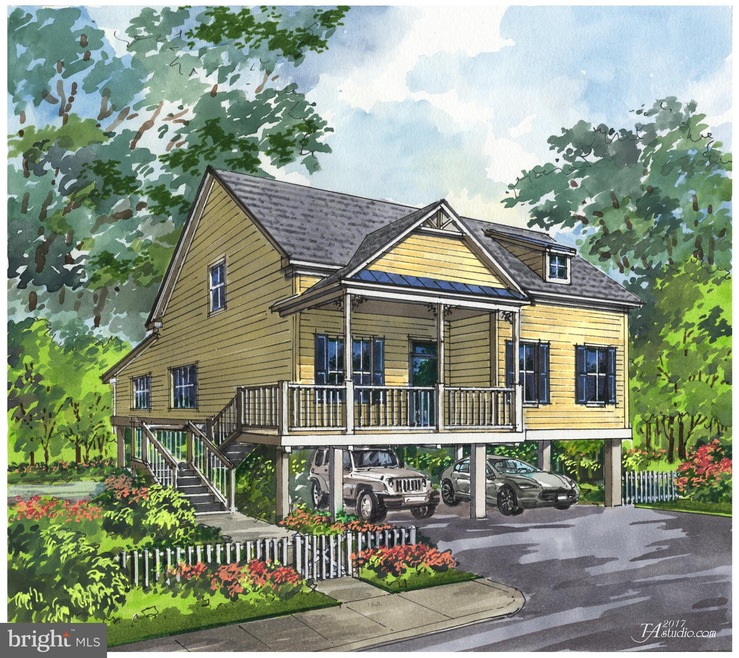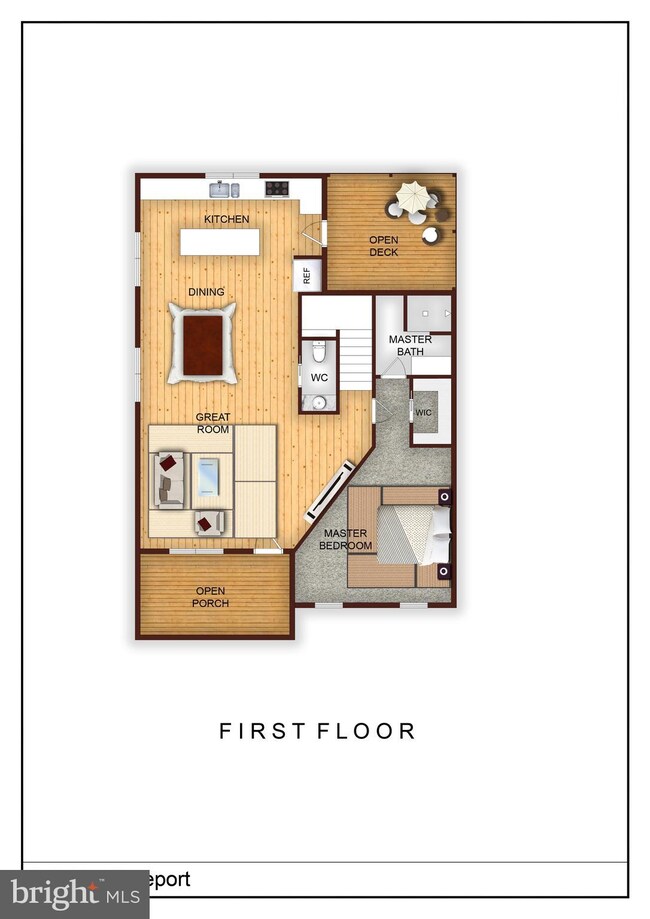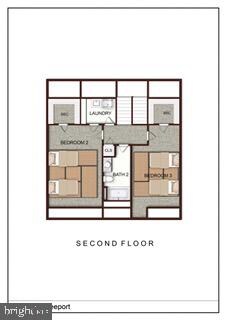
31311 Point Reyes Ln Unit 15 Ocean View, DE 19970
Highlights
- Parking available for a boat
- New Construction
- Open Floorplan
- Lord Baltimore Elementary School Rated A-
- Gourmet Kitchen
- Coastal Architecture
About This Home
As of May 2025Model Open Thursday through Monday, from 11 am - 4pm. Salt Aire is a new secluded Delaware beach cottage style home community priced in the $300,000 plus. A new 19 cottage home wooded and open landscape site plan located just 20 minutes by bike, Bethany Beach, one of the most delightful family resorts on the Delaware beach coast. Bethany Beach is famous for its kid-friendly boardwalk, evening musical concerts, wide sandy beaches, and fine dining. Just north of Salt Aire community are the Indian River Inlet State Park beach and to the south, the Fenwick Island State Park beach.The Cedar Neck area of Ocean View has that old-time feeling from beach neighborhoods of years ago. The local neighborhood grocery store, quiet streets, and the neighboring James Farm Ecological Preserve offer a haven for your family that is only minutes from the Bethany Beach boardwalk. Salt Aire may remind you of that old beach house you visited As a child, but it is a thoroughly modern update of the style. Elevated on sturdy pilings with plenty of covered guest parking and amenities such as decks and porches. Salt Aire homes make a wonderful family retreat at the beach. This is the open plan you remember, with welcome eat-in kitchen, dining space for 10, and spacious bedrooms and baths. Home plan features a first floor master bedroom w/luxury vinyl flooring throughout 1st floor, MBR features carpet. 2nd Floor has two additional spacious coastal bedrooms w/walk in closets, and another bath w/skylight. Covered front porch and rear deck for your outdoor entertaining. Upgrade your deck to a screened porch, or add an outside shower and shed. Builder will customize to suite. BOATS & JET SKIS ALLOWED! Only 19 Lots available.
Last Agent to Sell the Property
Iron Valley Real Estate at The Beach License #RA-0031111 Listed on: 06/03/2019

Home Details
Home Type
- Single Family
Year Built
- Built in 2019 | New Construction
Lot Details
- Extensive Hardscape
- Property is zoned GRRPC
HOA Fees
- $50 Monthly HOA Fees
Home Design
- Coastal Architecture
- Architectural Shingle Roof
- Vinyl Siding
- Piling Construction
- Stick Built Home
Interior Spaces
- 1,800 Sq Ft Home
- Property has 2 Levels
- Open Floorplan
- Built-In Features
- Crown Molding
- Ceiling Fan
- Skylights
- Living Room
- Dining Room
- Carpet
Kitchen
- Gourmet Kitchen
- Electric Oven or Range
- Self-Cleaning Oven
- Microwave
- Dishwasher
- Stainless Steel Appliances
- Upgraded Countertops
- Disposal
Bedrooms and Bathrooms
- En-Suite Primary Bedroom
- En-Suite Bathroom
- Walk-In Closet
Laundry
- Laundry Room
- Laundry on upper level
Parking
- 3 Open Parking Spaces
- Stone Driveway
- Parking available for a boat
Eco-Friendly Details
- Energy-Efficient Windows
Outdoor Features
- Deck
- Exterior Lighting
- Porch
Utilities
- Forced Air Heating and Cooling System
- Heat Pump System
- Electric Water Heater
- Cable TV Available
Community Details
- Association fees include common area maintenance, road maintenance
- Built by Robert Harris
- Salt Aire Subdivision, Freeport Floorplan
Listing and Financial Details
- Home warranty included in the sale of the property
- Assessor Parcel Number 138-9.00-88.00-15
Similar Homes in Ocean View, DE
Home Values in the Area
Average Home Value in this Area
Property History
| Date | Event | Price | Change | Sq Ft Price |
|---|---|---|---|---|
| 05/15/2025 05/15/25 | Sold | $584,000 | -1.8% | $334 / Sq Ft |
| 04/10/2025 04/10/25 | Pending | -- | -- | -- |
| 04/01/2025 04/01/25 | Price Changed | $595,000 | -0.7% | $340 / Sq Ft |
| 11/13/2024 11/13/24 | For Sale | $599,000 | +81.5% | $342 / Sq Ft |
| 06/19/2020 06/19/20 | Sold | $330,000 | +1.5% | $183 / Sq Ft |
| 02/05/2020 02/05/20 | Pending | -- | -- | -- |
| 06/03/2019 06/03/19 | For Sale | $325,000 | -- | $181 / Sq Ft |
Tax History Compared to Growth
Agents Affiliated with this Home
-
George Thomasson

Seller's Agent in 2025
George Thomasson
BHHS PenFed (actual)
(302) 542-6246
1 in this area
36 Total Sales
-
Marc Bouloucon

Buyer's Agent in 2025
Marc Bouloucon
Coldwell Banker Realty
(443) 373-3359
12 in this area
124 Total Sales
-
Susan Clark

Seller's Agent in 2020
Susan Clark
Iron Valley Real Estate at The Beach
(302) 864-0952
24 in this area
32 Total Sales
-
Dustin Oldfather

Buyer's Agent in 2020
Dustin Oldfather
Compass
(302) 249-5899
49 in this area
1,510 Total Sales
-
SAM NAINANI

Buyer Co-Listing Agent in 2020
SAM NAINANI
Compass
(302) 930-7355
38 Total Sales
Map
Source: Bright MLS
MLS Number: DESU141628
- 31113 Fishers Landing Rd Unit 7
- 0 Reservation Trail Unit DESU2083418
- 30579 Canary Way Unit 5
- 30580 Canary Way Unit 55
- 38284 Clearwater Ct
- 38211 Marlington Rd
- 32408 Holly Terrace
- 30475 Madeira Ln
- 30069 Cedar Neck Rd
- 38055 Quail Rd Unit 8731
- 38284 Waterway Dr
- 30205 Mariners Ln
- 30413 Cedar Neck Rd Unit 304
- 30413 Cedar Neck Rd Unit 203
- 38261 Yacht Basin Rd Unit 35
- 602 David St
- 30547 Topside Ct
- 0 Second St Unit DESU2087648
- 115 Loughlin Ln
- 38353 N Mill Ln Unit 71


