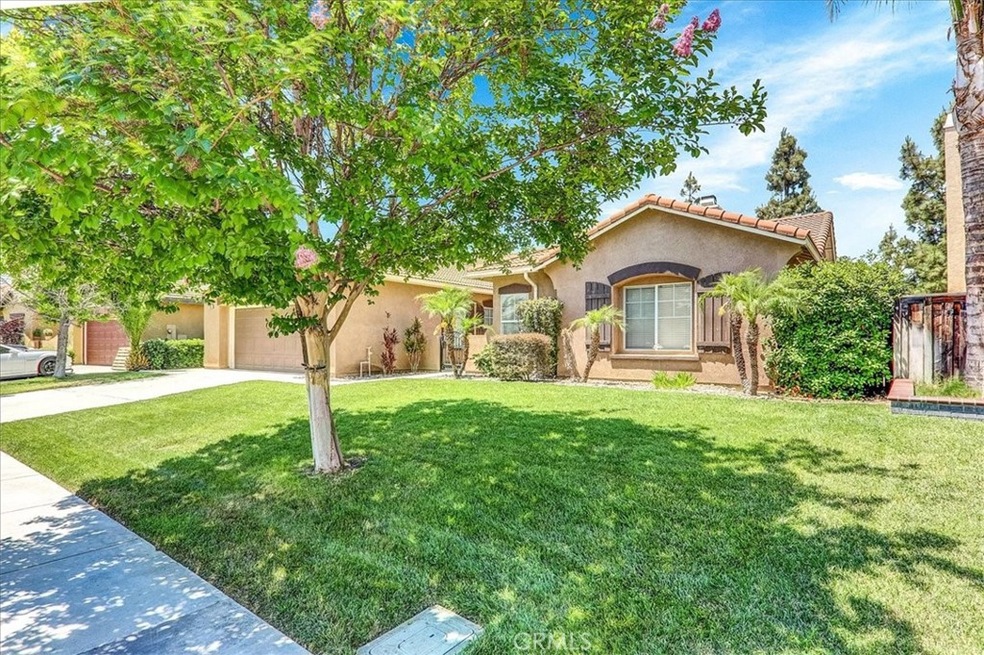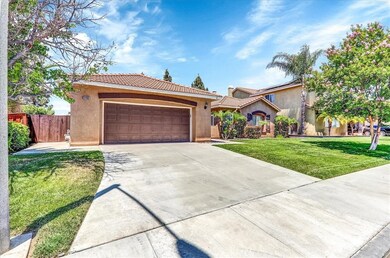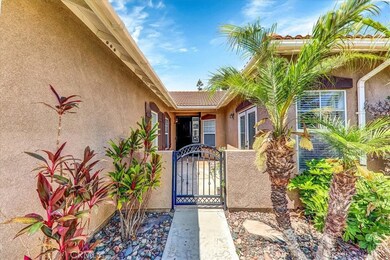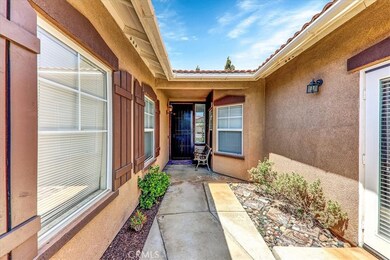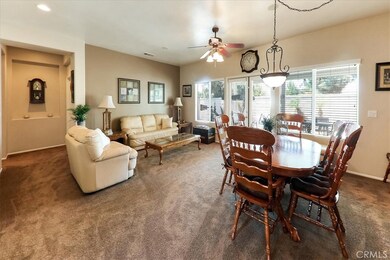
31460 Tulette Ln Winchester, CA 92596
Quinta Do Lago NeighborhoodHighlights
- Primary Bedroom Suite
- Fireplace in Primary Bedroom
- Covered patio or porch
- Susan La Vorgna Elementary School Rated A-
- Granite Countertops
- 2 Car Attached Garage
About This Home
As of August 2021Beautifully maintained, single story, four bedroom and two bath home. Gated entry into the courtyard then through the front door is a tiled entry way leading you to the bright formal living and dining areas in the center of the home. From here, one of several sets of French doors take you to the landscaped, backyard patio area with solid alumawood patio cover. A delightful kitchen has an island and breakfast bar, plus an eating area, has ample white cabinets and counter space, even a handy desk area. Sliding doors will take you to the barbeque area with brand new BBQ. The family room is just off the kitchen with fireplace and media niche. At the opposite side of the house there is a double door entry to the spacious master suite which also has a fireplace! Another access to the back patio is possible from the suite through another set of French doors. The master bathroom boasts a separate tub, walk in shower, double vanity and walk in closet. A really nice sized laundry room has several cabinets, a utility sink and access to the garage and workshop. Completely new HVAC system was installed early 2021. Low taxes and very low HOA ($120 per year) - Put on your list to view!
Last Agent to Sell the Property
Susan Hetrick
Hetrick Realty License #01219767 Listed on: 07/07/2021

Last Buyer's Agent
Pat Gill
Cashin Company License #01344048
Home Details
Home Type
- Single Family
Est. Annual Taxes
- $6,836
Year Built
- Built in 2003
Lot Details
- 7,405 Sq Ft Lot
- Block Wall Fence
- Back and Front Yard
- Property is zoned SP ZONE
HOA Fees
- $10 Monthly HOA Fees
Parking
- 2 Car Attached Garage
- Parking Available
- Workshop in Garage
- Two Garage Doors
- Garage Door Opener
- Driveway
Home Design
- Planned Development
- Slab Foundation
- Slate Roof
- Stucco
Interior Spaces
- 2,105 Sq Ft Home
- 1-Story Property
- Wainscoting
- Ceiling Fan
- Recessed Lighting
- Double Pane Windows
- Blinds
- French Doors
- Sliding Doors
- Formal Entry
- Family Room with Fireplace
- Living Room
- Dining Room
- Carpet
Kitchen
- Eat-In Kitchen
- Free-Standing Range
- Microwave
- Dishwasher
- Kitchen Island
- Granite Countertops
- Disposal
Bedrooms and Bathrooms
- 4 Main Level Bedrooms
- Fireplace in Primary Bedroom
- Primary Bedroom Suite
- 2 Full Bathrooms
- Dual Sinks
- Dual Vanity Sinks in Primary Bathroom
- Bathtub with Shower
- Separate Shower
Laundry
- Laundry Room
- Washer Hookup
Outdoor Features
- Covered patio or porch
- Shed
Location
- Suburban Location
Utilities
- Central Heating and Cooling System
- 220 Volts
- Natural Gas Connected
Listing and Financial Details
- Tax Lot 2
- Tax Tract Number 28296
- Assessor Parcel Number 480340002
Community Details
Overview
- Dutch Village Association, Phone Number (951) 698-9874
- Voit HOA
Security
- Resident Manager or Management On Site
Ownership History
Purchase Details
Home Financials for this Owner
Home Financials are based on the most recent Mortgage that was taken out on this home.Purchase Details
Home Financials for this Owner
Home Financials are based on the most recent Mortgage that was taken out on this home.Purchase Details
Home Financials for this Owner
Home Financials are based on the most recent Mortgage that was taken out on this home.Purchase Details
Home Financials for this Owner
Home Financials are based on the most recent Mortgage that was taken out on this home.Purchase Details
Purchase Details
Purchase Details
Home Financials for this Owner
Home Financials are based on the most recent Mortgage that was taken out on this home.Similar Homes in Winchester, CA
Home Values in the Area
Average Home Value in this Area
Purchase History
| Date | Type | Sale Price | Title Company |
|---|---|---|---|
| Grant Deed | $548,500 | First American Title Company | |
| Interfamily Deed Transfer | -- | Multiple | |
| Grant Deed | $200,000 | Multiple | |
| Grant Deed | $402,000 | First American Title Company | |
| Interfamily Deed Transfer | -- | -- | |
| Interfamily Deed Transfer | -- | Orange Coast Title Co | |
| Grant Deed | $261,500 | Orange Coast Title Co |
Mortgage History
| Date | Status | Loan Amount | Loan Type |
|---|---|---|---|
| Open | $560,859 | VA | |
| Previous Owner | $151,600 | New Conventional | |
| Previous Owner | $160,000 | New Conventional | |
| Previous Owner | $321,600 | Negative Amortization | |
| Previous Owner | $208,800 | Purchase Money Mortgage | |
| Closed | $52,000 | No Value Available |
Property History
| Date | Event | Price | Change | Sq Ft Price |
|---|---|---|---|---|
| 06/07/2025 06/07/25 | For Sale | $639,000 | +16.6% | $304 / Sq Ft |
| 08/13/2021 08/13/21 | Sold | $548,250 | +0.6% | $260 / Sq Ft |
| 07/13/2021 07/13/21 | Pending | -- | -- | -- |
| 07/07/2021 07/07/21 | For Sale | $545,000 | -- | $259 / Sq Ft |
Tax History Compared to Growth
Tax History
| Year | Tax Paid | Tax Assessment Tax Assessment Total Assessment is a certain percentage of the fair market value that is determined by local assessors to be the total taxable value of land and additions on the property. | Land | Improvement |
|---|---|---|---|---|
| 2025 | $6,836 | $1,030,961 | $132,651 | $898,310 |
| 2023 | $6,836 | $559,215 | $127,500 | $431,715 |
| 2022 | $6,635 | $548,250 | $125,000 | $423,250 |
| 2021 | $3,326 | $232,070 | $69,618 | $162,452 |
| 2020 | $3,180 | $229,692 | $68,905 | $160,787 |
| 2019 | $3,110 | $225,189 | $67,554 | $157,635 |
| 2018 | $3,010 | $220,775 | $66,231 | $154,544 |
| 2017 | $2,969 | $216,447 | $64,933 | $151,514 |
| 2016 | $2,922 | $212,204 | $63,660 | $148,544 |
| 2015 | $2,882 | $209,017 | $62,704 | $146,313 |
| 2014 | $2,817 | $204,925 | $61,477 | $143,448 |
Agents Affiliated with this Home
-
Kris Rainwaters

Seller's Agent in 2025
Kris Rainwaters
Coven Real Estate
(602) 561-3114
3 in this area
46 Total Sales
-
S
Seller's Agent in 2021
Susan Hetrick
Hetrick Realty
-
P
Buyer's Agent in 2021
Pat Gill
Cashin Company
Map
Source: California Regional Multiple Listing Service (CRMLS)
MLS Number: SW21135562
APN: 480-340-002
- 31615 Mccartney Dr
- 35887 Rhone Ln
- 35616 Suzette Ct
- 35442 Marabella Ct
- 35604 Suzette Ct
- 35602 Driftwood St
- 35459 Azalea Cir
- 35430 Azalea Cir
- 31873 Granville Dr
- 36045 Glasgow St
- 35246 Slater Ave
- 31659 Poppy St
- 31572 Via Del Paso
- 31138 Euclid Loop
- 37880 Pourroy Rd
- 36280 Breitner Way
- 35183 Flamingo Way
- 31694 Viviante Dr
- 31482 Lolite Dr
- 31452 Lolite Dr
