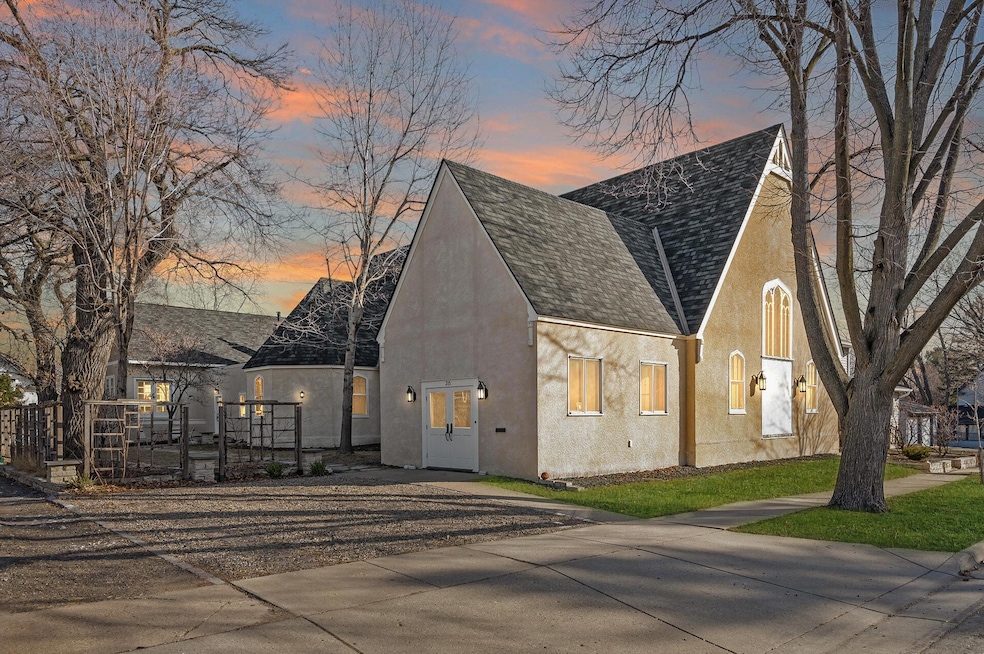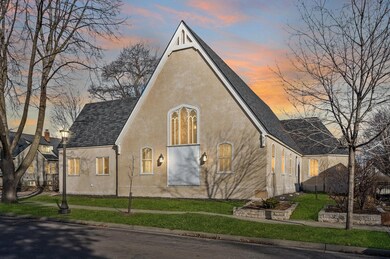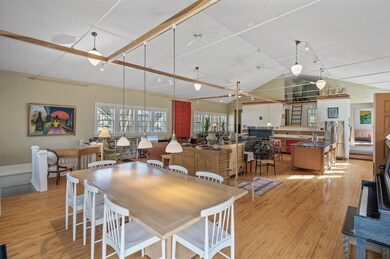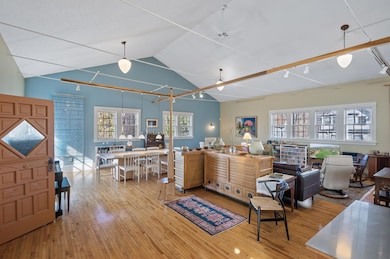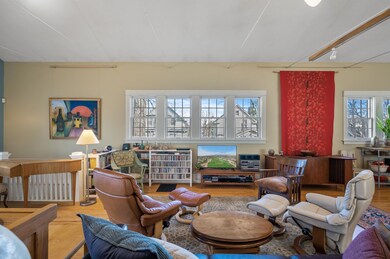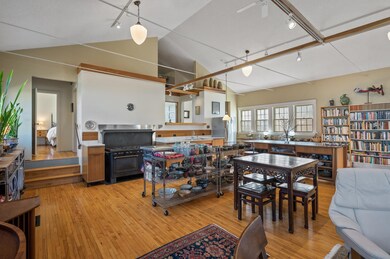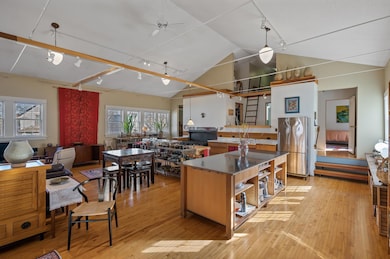
315 Morton St W Saint Paul, MN 55107
West Side NeighborhoodHighlights
- 14,985 Sq Ft lot
- No HOA
- Hobby Room
- Great Room
- Home Office
- 4-minute walk to Douglas Park
About This Home
As of October 2024ONE-OF-A-KIND OPPORTUNITY TO OWN A PIECE OF HISTORY! This stunningly beautiful property offers a multitude of opportunities as a live/work space, multi-family conversion, or restore to it's origins as a church! Currently utilized as an artist live/work space. The main house features 2 bedrooms & a full luxury bathroom. The expansive great room "open-concept" living space design can be arranged to your liking, with 1700sqft of total space. The lower level boasts over 2800sqft and has 10.5' ceilings. This property uniquely blends old-world craftsmanship with modern amenities, such as the ultra-efficient German-engineered boiler system. Gorgeous stained-glass windows and a fully functional vintage Garland stove are just two examples of the old-world charm. There are far too many features of this amazing property to fit into this small description. INQUIRE TODAY TO LEARN MORE. This is truly a once-in-a-lifetime opportunity!
Home Details
Home Type
- Single Family
Est. Annual Taxes
- $3,308
Year Built
- Built in 1914
Lot Details
- 0.34 Acre Lot
- Lot Dimensions are 100x150
Home Design
- Pitched Roof
- Architectural Shingle Roof
Interior Spaces
- 5,217 Sq Ft Home
- 1-Story Property
- Great Room
- Dining Room
- Home Office
- Workroom
- Hobby Room
Kitchen
- Range
- Dishwasher
Bedrooms and Bathrooms
- 2 Bedrooms
- Walk-In Closet
Laundry
- Dryer
- Washer
Unfinished Basement
- Walk-Out Basement
- Basement Fills Entire Space Under The House
- Basement Storage
- Natural lighting in basement
Outdoor Features
- Patio
Utilities
- Forced Air Heating System
- Hot Water Heating System
- Boiler Heating System
- 200+ Amp Service
Community Details
- No Home Owners Association
- Dawsons Add Subdivision
Listing and Financial Details
- Assessor Parcel Number 072822310057
Ownership History
Purchase Details
Home Financials for this Owner
Home Financials are based on the most recent Mortgage that was taken out on this home.Purchase Details
Purchase Details
Similar Homes in Saint Paul, MN
Home Values in the Area
Average Home Value in this Area
Purchase History
| Date | Type | Sale Price | Title Company |
|---|---|---|---|
| Deed | $825,000 | -- | |
| Warranty Deed | $825,000 | All American Title | |
| Deed | $45,000 | -- |
Mortgage History
| Date | Status | Loan Amount | Loan Type |
|---|---|---|---|
| Previous Owner | $50,000 | Credit Line Revolving |
Property History
| Date | Event | Price | Change | Sq Ft Price |
|---|---|---|---|---|
| 10/01/2024 10/01/24 | Sold | $825,000 | +3.1% | $158 / Sq Ft |
| 08/12/2024 08/12/24 | Pending | -- | -- | -- |
| 06/07/2024 06/07/24 | Price Changed | $800,000 | -11.1% | $153 / Sq Ft |
| 03/14/2024 03/14/24 | For Sale | $900,000 | -- | $173 / Sq Ft |
Tax History Compared to Growth
Tax History
| Year | Tax Paid | Tax Assessment Tax Assessment Total Assessment is a certain percentage of the fair market value that is determined by local assessors to be the total taxable value of land and additions on the property. | Land | Improvement |
|---|---|---|---|---|
| 2023 | $4,798 | $320,700 | $38,200 | $282,500 |
| 2022 | $3,118 | $224,200 | $38,200 | $186,000 |
| 2021 | $3,320 | $206,600 | $38,200 | $168,400 |
| 2020 | $3,342 | $225,500 | $38,200 | $187,300 |
| 2019 | $3,702 | $200,800 | $38,200 | $162,600 |
| 2018 | $3,300 | $218,700 | $38,200 | $180,500 |
| 2017 | $3,342 | $205,100 | $38,200 | $166,900 |
| 2016 | $3,598 | $0 | $0 | $0 |
| 2015 | $3,666 | $202,600 | $38,200 | $164,400 |
| 2014 | $3,884 | $0 | $0 | $0 |
Agents Affiliated with this Home
-
Trevor Howat

Seller's Agent in 2024
Trevor Howat
eXp Realty
(651) 304-6572
3 in this area
223 Total Sales
-
Chris Bremner

Seller Co-Listing Agent in 2024
Chris Bremner
eXp Realty
(612) 293-0351
1 in this area
202 Total Sales
-
Kalsang Kyoh

Buyer's Agent in 2024
Kalsang Kyoh
Integrity Realty
(763) 898-2300
1 in this area
188 Total Sales
Map
Source: NorthstarMLS
MLS Number: 6497863
APN: 07-28-22-31-0057
- 265 Page St W
- 410 Baker St W
- 572 Smith Ave S
- 773 Manomin Ave
- 212 Page St W
- 316 Curtice St W
- 301 George St W
- 242 Curtice St W
- 163 Baker St W
- 260 Winona St W
- 796 Cherokee Ave
- 200 Winona St W
- 334 Cherokee Ave Unit 302
- 334 Cherokee Ave Unit 407
- 334 Cherokee Ave Unit 405
- 334 Cherokee Ave Unit 103
- 232 Winifred St W
- 851 Dodd Rd
- 138 George St W
- 121 King St W
