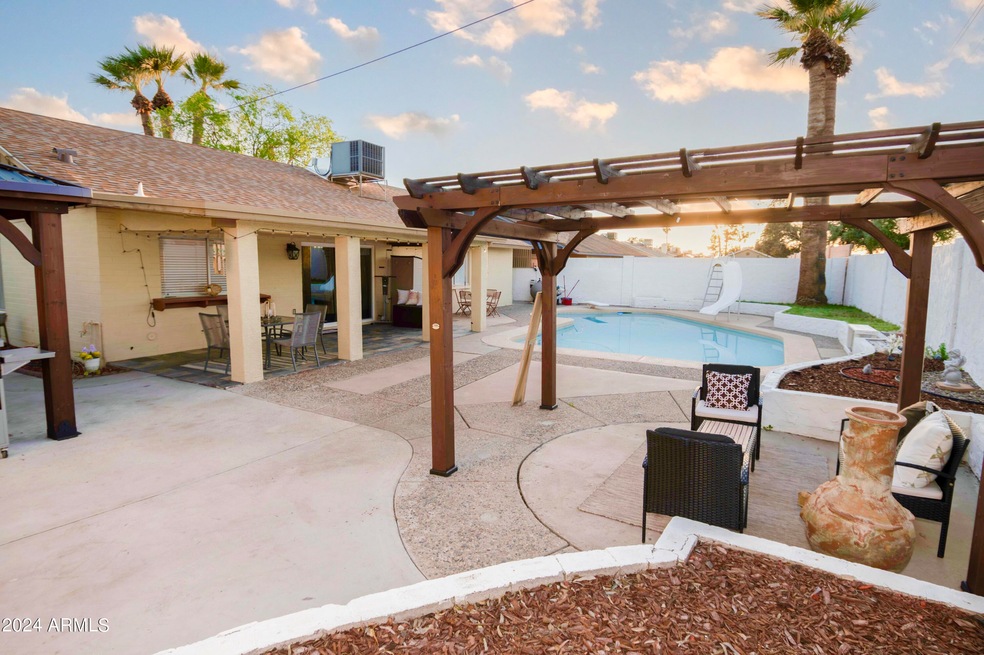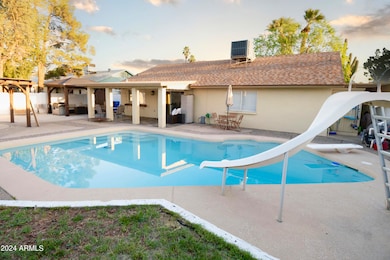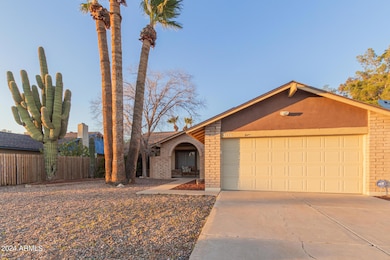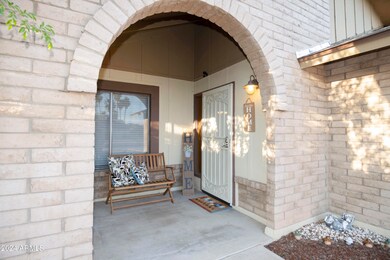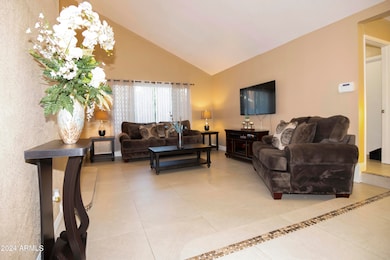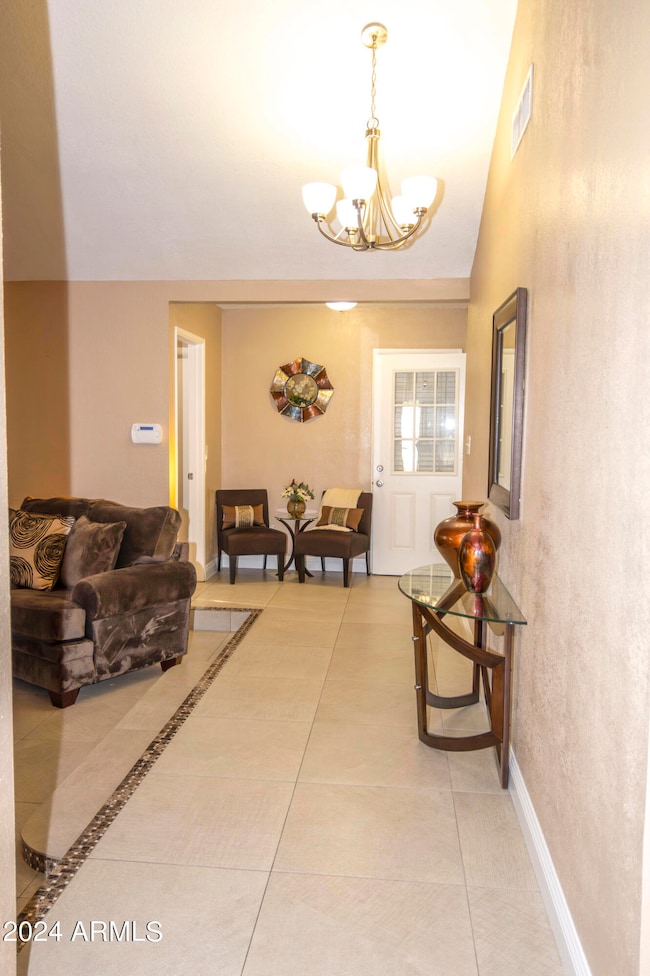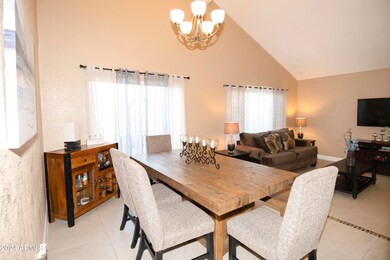
3156 W Juniper Ave Phoenix, AZ 85053
Deer Valley NeighborhoodHighlights
- Play Pool
- Vaulted Ceiling
- Covered Patio or Porch
- Greenway High School Rated A-
- No HOA
- 2 Car Direct Access Garage
About This Home
As of May 2024Price Correction! Charming home is situated in Non-HOA neighborhood off the I17 & N101 freeways in Phoenix. Lovely open concept plan with vaulted ceilings & tile floors throughout. The kitchen is offers wood cabinets, a mosaic tile backsplash, glossy counters & stainless steel appliances. There is formal dining area for those very special occasions. The primary bedroom is so spacious, offering a seating area, walk-in closet and a private shower with metallic tile accent. The backyard is an entertainer's dream with a covered patio, stone flooring, a Pergola, a Gazebo, a diving style pool, and an outdoor bathroom complete with a shower. The side yard offers a gate for access to garage service door & a handy shed with electrical outlets & lighting. Submit your offer today!
Last Agent to Sell the Property
Karen M Salas
Majestic Realty Group License #BR562714000 Listed on: 02/15/2024
Home Details
Home Type
- Single Family
Est. Annual Taxes
- $1,556
Year Built
- Built in 1979
Lot Details
- 9,161 Sq Ft Lot
- Desert faces the front of the property
- Block Wall Fence
Parking
- 2 Car Direct Access Garage
- Garage Door Opener
Home Design
- Composition Roof
- Block Exterior
Interior Spaces
- 1,722 Sq Ft Home
- 1-Story Property
- Vaulted Ceiling
- Ceiling Fan
- Double Pane Windows
- Tile Flooring
- Washer and Dryer Hookup
Kitchen
- Built-In Microwave
- Laminate Countertops
Bedrooms and Bathrooms
- 3 Bedrooms
- 3 Bathrooms
Pool
- Play Pool
- Diving Board
Outdoor Features
- Covered Patio or Porch
- Outdoor Storage
Schools
- Ironwood Elementary School
- Desert Foothills Middle School
- Greenway High School
Utilities
- Central Air
- Heating Available
- High Speed Internet
- Cable TV Available
Community Details
- No Home Owners Association
- Association fees include no fees
- Rancho Encanto Unit 3 Subdivision
Listing and Financial Details
- Tax Lot 329
- Assessor Parcel Number 207-39-468
Ownership History
Purchase Details
Home Financials for this Owner
Home Financials are based on the most recent Mortgage that was taken out on this home.Purchase Details
Home Financials for this Owner
Home Financials are based on the most recent Mortgage that was taken out on this home.Purchase Details
Home Financials for this Owner
Home Financials are based on the most recent Mortgage that was taken out on this home.Purchase Details
Home Financials for this Owner
Home Financials are based on the most recent Mortgage that was taken out on this home.Purchase Details
Home Financials for this Owner
Home Financials are based on the most recent Mortgage that was taken out on this home.Purchase Details
Home Financials for this Owner
Home Financials are based on the most recent Mortgage that was taken out on this home.Purchase Details
Home Financials for this Owner
Home Financials are based on the most recent Mortgage that was taken out on this home.Purchase Details
Home Financials for this Owner
Home Financials are based on the most recent Mortgage that was taken out on this home.Purchase Details
Purchase Details
Purchase Details
Home Financials for this Owner
Home Financials are based on the most recent Mortgage that was taken out on this home.Similar Homes in the area
Home Values in the Area
Average Home Value in this Area
Purchase History
| Date | Type | Sale Price | Title Company |
|---|---|---|---|
| Warranty Deed | $445,000 | Signature Title Agency | |
| Warranty Deed | $210,000 | Driggs Title Agency Inc | |
| Interfamily Deed Transfer | -- | None Available | |
| Special Warranty Deed | $122,000 | Premium Title Agency Inc | |
| Trustee Deed | $212,000 | None Available | |
| Interfamily Deed Transfer | -- | First American Title Ins Co | |
| Interfamily Deed Transfer | -- | None Available | |
| Special Warranty Deed | -- | First Southwestern Title | |
| Warranty Deed | -- | -- | |
| Trustee Deed | $146,129 | -- | |
| Warranty Deed | $120,000 | Transnation Title Insurance |
Mortgage History
| Date | Status | Loan Amount | Loan Type |
|---|---|---|---|
| Open | $325,000 | New Conventional | |
| Previous Owner | $23,656 | FHA | |
| Previous Owner | $205,843 | FHA | |
| Previous Owner | $206,466 | FHA | |
| Previous Owner | $206,466 | FHA | |
| Previous Owner | $108,800 | Stand Alone First | |
| Previous Owner | $220,000 | Purchase Money Mortgage | |
| Previous Owner | $145,000 | Purchase Money Mortgage | |
| Previous Owner | $119,230 | FHA |
Property History
| Date | Event | Price | Change | Sq Ft Price |
|---|---|---|---|---|
| 05/03/2024 05/03/24 | Sold | $445,000 | -3.1% | $258 / Sq Ft |
| 04/01/2024 04/01/24 | Pending | -- | -- | -- |
| 03/27/2024 03/27/24 | Price Changed | $459,000 | -1.3% | $267 / Sq Ft |
| 03/14/2024 03/14/24 | Price Changed | $465,000 | -1.0% | $270 / Sq Ft |
| 03/13/2024 03/13/24 | For Sale | $469,900 | +5.6% | $273 / Sq Ft |
| 03/12/2024 03/12/24 | Off Market | $445,000 | -- | -- |
| 03/01/2024 03/01/24 | Price Changed | $469,900 | -0.9% | $273 / Sq Ft |
| 02/27/2024 02/27/24 | Price Changed | $474,000 | -1.0% | $275 / Sq Ft |
| 02/15/2024 02/15/24 | For Sale | $479,000 | +128.1% | $278 / Sq Ft |
| 10/30/2015 10/30/15 | Sold | $210,000 | -3.2% | $122 / Sq Ft |
| 10/08/2015 10/08/15 | For Sale | $217,000 | 0.0% | $126 / Sq Ft |
| 10/02/2015 10/02/15 | For Sale | $217,000 | 0.0% | $126 / Sq Ft |
| 09/05/2015 09/05/15 | Pending | -- | -- | -- |
| 08/27/2015 08/27/15 | Price Changed | $217,000 | -2.3% | $126 / Sq Ft |
| 07/25/2015 07/25/15 | For Sale | $222,000 | +73.7% | $129 / Sq Ft |
| 06/02/2015 06/02/15 | Sold | $127,789 | +14.8% | $74 / Sq Ft |
| 04/24/2015 04/24/15 | Pending | -- | -- | -- |
| 04/09/2015 04/09/15 | For Sale | $111,300 | -- | $65 / Sq Ft |
Tax History Compared to Growth
Tax History
| Year | Tax Paid | Tax Assessment Tax Assessment Total Assessment is a certain percentage of the fair market value that is determined by local assessors to be the total taxable value of land and additions on the property. | Land | Improvement |
|---|---|---|---|---|
| 2025 | $1,586 | $14,806 | -- | -- |
| 2024 | $1,556 | $14,101 | -- | -- |
| 2023 | $1,556 | $29,860 | $5,970 | $23,890 |
| 2022 | $1,501 | $22,810 | $4,560 | $18,250 |
| 2021 | $1,539 | $20,860 | $4,170 | $16,690 |
| 2020 | $1,498 | $19,320 | $3,860 | $15,460 |
| 2019 | $1,470 | $18,280 | $3,650 | $14,630 |
| 2018 | $1,429 | $16,600 | $3,320 | $13,280 |
| 2017 | $1,424 | $14,550 | $2,910 | $11,640 |
| 2016 | $1,399 | $13,820 | $2,760 | $11,060 |
| 2015 | $1,298 | $13,820 | $2,760 | $11,060 |
Agents Affiliated with this Home
-
K
Seller's Agent in 2024
Karen M Salas
Majestic Realty Group
-
Tayyeb Ahmad

Buyer's Agent in 2024
Tayyeb Ahmad
Realty Executives
(520) 982-1194
1 in this area
31 Total Sales
-
Carmen McGhee

Seller's Agent in 2015
Carmen McGhee
Realty One Group
(480) 809-5677
56 Total Sales
-
James Samsing

Seller's Agent in 2015
James Samsing
Econest, Inc.
(623) 523-4191
4 Total Sales
-
Shawn Johnson

Buyer's Agent in 2015
Shawn Johnson
Rubicon Realty
(480) 349-3003
4 Total Sales
Map
Source: Arizona Regional Multiple Listing Service (ARMLS)
MLS Number: 6664089
APN: 207-39-468
- 3144 W Juniper Ave
- 3138 W Danbury Dr
- 16648 N 30th Ave
- 16412 N 33rd Ave
- 16629 N 30th Ave
- 3346 W Aire Libre Ave
- 3131 W Campo Bello Dr
- 17244 N 29th Ave
- 3405 W Danbury Dr Unit D121
- 3330 W Danbury Dr Unit E203
- 17211 N 35th Ave Unit 1035
- 16445 N 29th Dr
- 3420 W Danbury Dr Unit C130
- 3021 W Angela Dr
- 3401 W Sandra Terrace
- 3434 W Danbury Dr Unit 103
- 3434 W Danbury Dr Unit 204
- 3227 W Muriel Dr
- 3367 W Grandview Rd
- 3371 W Grandview Rd
