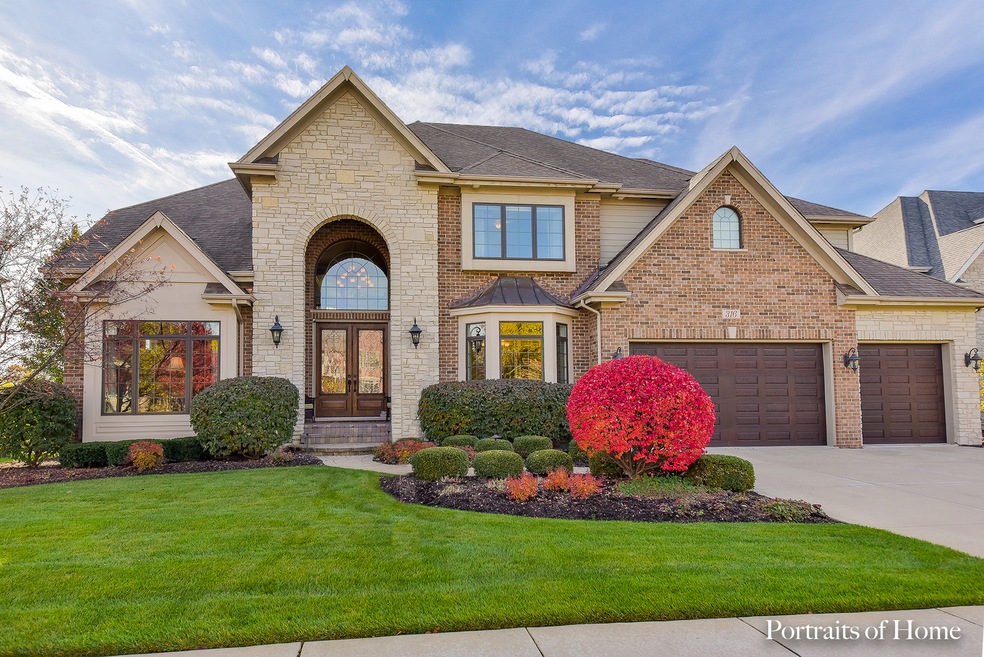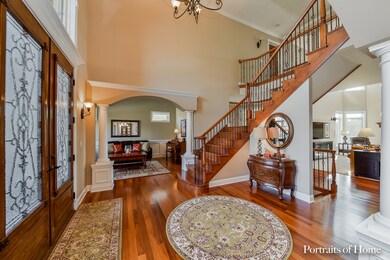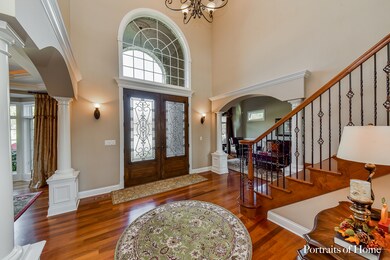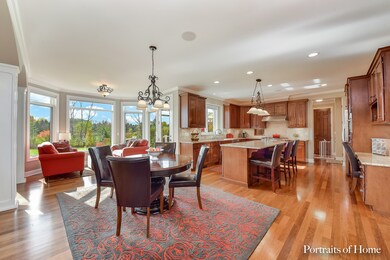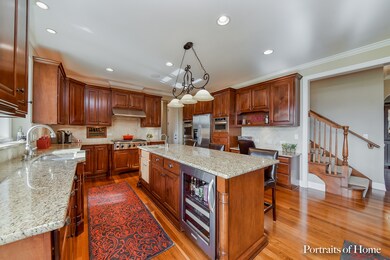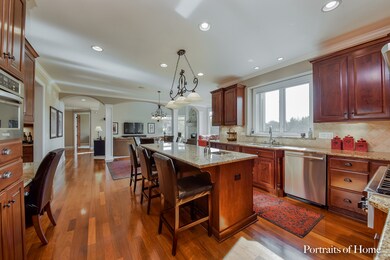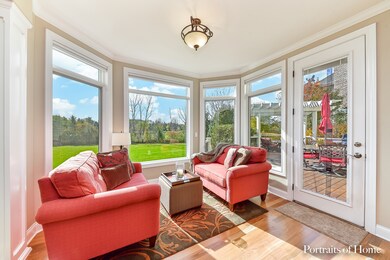
316 Bethany Ct Naperville, IL 60565
Winding Creek Estates NeighborhoodEstimated Value: $1,098,000 - $1,462,000
Highlights
- Home Theater
- Recreation Room
- Wood Flooring
- Maplebrook Elementary School Rated A
- Vaulted Ceiling
- Main Floor Bedroom
About This Home
As of July 2019Welcome to this Gorgeous Luxury Home in a Perfect Location. Situated on a Cul-de-Sac and Backing to an Open Field. High End Finishes Abound. Brazilian Walnut Floors Throughout Main Level. Gourmet Kitchen with High End SS Appliances and Custom Cabinets. Walk in Panty & Butler Pantry Perfect for Entertaining. Separate Kitchen Sitting Area Overlooking the Open Field in the Backyard. Impressive 2-Story Family Room with Stone Fireplace Allows Natural Light to Pour in. 1st Floor Laundry with Discreet Laundry Shoot. Dual Staircase. Full Finished Basement with Gym, Theatre, Office, & Full Bath. Plus, 3rd Floor Plumbed For Bathroom and Ready to be Finished for Extra Space. 3-Car Garage with Extra Depth Plus Convenient Stairs Going From Garage to Basement. Central Vac. Entire House Ready for Wireless Audio including Deck. Walk to D.203 Elementary School, Junior High, and Pool. Close to Downtown, Highways, and Train. Welcome Home.
Last Agent to Sell the Property
eXp Realty, LLC License #475161634 Listed on: 11/02/2018

Last Buyer's Agent
Mary Sesny
RE/MAX Professionals Select
Home Details
Home Type
- Single Family
Est. Annual Taxes
- $23,861
Year Built
- 2008
Lot Details
- 0.25
Parking
- Attached Garage
- Driveway
- Garage Is Owned
Home Design
- Asphalt Shingled Roof
- Cedar
Interior Spaces
- Bar Fridge
- Vaulted Ceiling
- Wood Burning Fireplace
- Fireplace With Gas Starter
- Sitting Room
- Dining Area
- Home Theater
- Home Office
- Recreation Room
- Home Gym
- Wood Flooring
- Finished Basement
- Finished Basement Bathroom
Kitchen
- Breakfast Bar
- Walk-In Pantry
- Butlers Pantry
- Double Oven
- Range Hood
- Microwave
- Bar Refrigerator
- Dishwasher
- Wine Cooler
- Stainless Steel Appliances
- Kitchen Island
- Disposal
Bedrooms and Bathrooms
- Main Floor Bedroom
- Primary Bathroom is a Full Bathroom
- In-Law or Guest Suite
- Bathroom on Main Level
- Dual Sinks
- Whirlpool Bathtub
- Shower Body Spray
- Separate Shower
Laundry
- Laundry on main level
- Dryer
- Washer
Utilities
- Forced Air Zoned Cooling and Heating System
- Lake Michigan Water
Additional Features
- Cul-De-Sac
- Property is near a bus stop
Ownership History
Purchase Details
Home Financials for this Owner
Home Financials are based on the most recent Mortgage that was taken out on this home.Purchase Details
Home Financials for this Owner
Home Financials are based on the most recent Mortgage that was taken out on this home.Similar Homes in Naperville, IL
Home Values in the Area
Average Home Value in this Area
Purchase History
| Date | Buyer | Sale Price | Title Company |
|---|---|---|---|
| Waite Jill | $1,110,000 | Home Closing Services Inc | |
| Finlay Ryan W | $970,000 | Chicago Title Insurance Co |
Mortgage History
| Date | Status | Borrower | Loan Amount |
|---|---|---|---|
| Open | Waite Jill | $596,000 | |
| Open | Waite Jill | $888,000 | |
| Previous Owner | Finlay Ryan W | $101,620 | |
| Previous Owner | Finley Ryan W | $695,000 | |
| Previous Owner | Finlay Ryan W | $670,000 | |
| Previous Owner | Finlay Ryan W | $50,001 | |
| Previous Owner | Finlay Ryan W | $727,500 | |
| Previous Owner | Patterman Builders Inc | $824,500 |
Property History
| Date | Event | Price | Change | Sq Ft Price |
|---|---|---|---|---|
| 07/25/2019 07/25/19 | Sold | $1,110,000 | -2.5% | $244 / Sq Ft |
| 06/20/2019 06/20/19 | Pending | -- | -- | -- |
| 05/29/2019 05/29/19 | Price Changed | $1,139,000 | -0.9% | $250 / Sq Ft |
| 04/03/2019 04/03/19 | Price Changed | $1,149,000 | -3.2% | $252 / Sq Ft |
| 02/06/2019 02/06/19 | Price Changed | $1,187,000 | -3.5% | $261 / Sq Ft |
| 11/02/2018 11/02/18 | For Sale | $1,230,000 | -- | $270 / Sq Ft |
Tax History Compared to Growth
Tax History
| Year | Tax Paid | Tax Assessment Tax Assessment Total Assessment is a certain percentage of the fair market value that is determined by local assessors to be the total taxable value of land and additions on the property. | Land | Improvement |
|---|---|---|---|---|
| 2023 | $23,861 | $375,210 | $116,620 | $258,590 |
| 2022 | $22,672 | $356,320 | $110,750 | $245,570 |
| 2021 | $21,864 | $342,840 | $106,560 | $236,280 |
| 2020 | $21,407 | $336,670 | $104,640 | $232,030 |
| 2019 | $20,391 | $315,790 | $100,110 | $215,680 |
| 2018 | $19,129 | $300,750 | $95,340 | $205,410 |
| 2017 | $18,760 | $290,600 | $92,120 | $198,480 |
| 2016 | $18,403 | $280,100 | $88,790 | $191,310 |
| 2015 | $18,315 | $263,770 | $83,610 | $180,160 |
| 2014 | $17,897 | $246,440 | $79,630 | $166,810 |
| 2013 | $17,626 | $247,030 | $79,820 | $167,210 |
Agents Affiliated with this Home
-
Lauren Apicella

Seller's Agent in 2019
Lauren Apicella
eXp Realty, LLC
(630) 253-2518
1 in this area
87 Total Sales
-

Buyer's Agent in 2019
Mary Sesny
RE/MAX Professionals Select
Map
Source: Midwest Real Estate Data (MRED)
MLS Number: MRD10128178
APN: 08-30-307-042
- 1454 Rill Ct
- 1316 Carol Ln
- 1319 Frederick Ln
- 1494 Applegate Dr
- 116 Waxwing Ave
- 1605 Riparian Dr
- 1577 Clyde Dr
- 1412 Pinetree Dr
- 9S141 Meadowlark Ln
- 1532 Chat Ct
- 1552 Chat Ct
- 44 Bunting Ln
- 1424 Killdeer Dr
- 25 Olympus Dr
- 420 Prairie Knoll Dr
- 1533 Swallow St
- 1525 Swallow St
- 1557 Swallow St
- 557 Juniper Dr
- 1613 Swallow St Unit 2
- 316 Bethany Ct
- 312 Bethany Ct
- 320 Bethany Ct
- 308 Bethany Ct
- 324 Bethany Ct
- 315 Bethany Ct
- 307 Bethany Ct
- 1417 Terrance Dr
- 1407 Terrance Dr
- 1419 Terrance Dr
- 1405 Terrance Dr
- 320 Waxwing Ave
- 1421 Terrance Dr
- 322 Waxwing Ave
- 316 Waxwing Ave
- 1414 Terrance Dr
- 310 Waxwing Ave
- 1403 Terrance Dr
- 306 Waxwing Ave
- 326 Waxwing Ave
