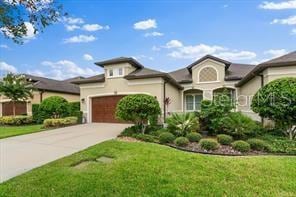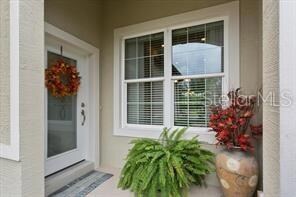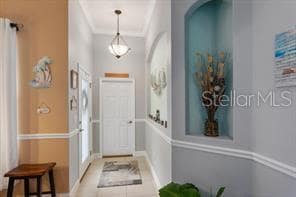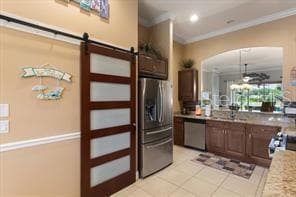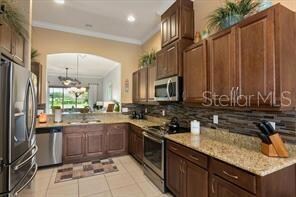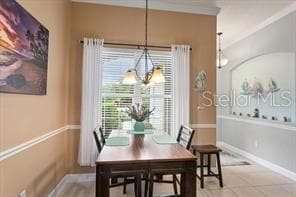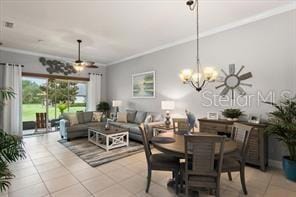
3160 Bailey Ann Dr Ormond Beach, FL 32174
Halifax Plantation NeighborhoodEstimated payment $2,810/month
Highlights
- Golf Course Community
- Lake View
- Main Floor Primary Bedroom
- Home fronts a pond
- Clubhouse
- High Ceiling
About This Home
MOTIVATED SELLER!!! OWNER FINANCING AVAILABLE!!! MAINTENANCE-FREE LUXURY CONCRETE BLOCK VANACORE HOMES VILLA ON A PREMIUM LOT OVERLOOKING THE LAKE SURROUNDED WITH EXTRA OPEN SPACE ....Located in Scottsmoor subdivision of Halifax Plantation featuring a golf course, clubhouse, pool, and a beautiful canopy of trees. Relax in your enclosed spacious lanai or extended outdoor paver patio watching beautiful sunsets and natural wildlife.. Home features 3 full bedrooms and 2 baths. Large gourmet eat-in kitchen has plenty of upgrade cabinets, granite countertops, upgrade appliances, beautiful backsplash, and under-counter lighting. Home is bright and spacious with 11ft ceilings, crown molding, and tile or wood flooring throughout... LOW HOA INCLUDES OUTSIDE LAWN MAINTENANCE, OUTSIDE WATERING, TERMITE BOND, OUTSIDE PEST CONTROL, PRESSURE WASHING CONCRETE, PICKLE BALL COURTS. VILLAS ARE PAINTED EVERY 7 YEARS. Close to the beach and shopping. Seller may consider a lease back option
Listing Agent
FLORIDA HOMES REALTY & MORTGAGE License #3065895 Listed on: 05/30/2025

Property Details
Home Type
- Multi-Family
Est. Annual Taxes
- $5,028
Year Built
- Built in 2018
Lot Details
- 5,200 Sq Ft Lot
- Home fronts a pond
- Cul-De-Sac
- East Facing Home
- Irrigation Equipment
- Garden
HOA Fees
Parking
- 2 Car Attached Garage
Property Views
- Lake
- Pond
Home Design
- Villa
- Property Attached
- Slab Foundation
- Shingle Roof
- Concrete Siding
- Stucco
Interior Spaces
- 1,695 Sq Ft Home
- Crown Molding
- High Ceiling
- Ceiling Fan
- Blinds
- Sliding Doors
- Great Room
- Combination Dining and Living Room
- Fire and Smoke Detector
Kitchen
- Eat-In Kitchen
- Convection Oven
- Cooktop
- Microwave
- Dishwasher
- Solid Surface Countertops
- Disposal
Flooring
- Concrete
- Ceramic Tile
- Luxury Vinyl Tile
Bedrooms and Bathrooms
- 3 Bedrooms
- Primary Bedroom on Main
- Split Bedroom Floorplan
- Walk-In Closet
- 2 Full Bathrooms
Laundry
- Laundry closet
- Dryer
- Washer
Outdoor Features
- Covered patio or porch
- Rain Gutters
Utilities
- Central Air
- Heat Pump System
- Underground Utilities
- Electric Water Heater
- Cable TV Available
Listing and Financial Details
- Visit Down Payment Resource Website
- Legal Lot and Block 48 / 3111
- Assessor Parcel Number 31-11-09-00-0480
Community Details
Overview
- Ninett Vendi Association, Phone Number (386) 446-6333
- Visit Association Website
- Halifax Plantation Association, Phone Number (386) 275-1087
- Built by Vanacore
- Halifax Plantation Un 2 Sec P Subdivision
- The community has rules related to deed restrictions
Amenities
- Restaurant
- Clubhouse
- Community Mailbox
Recreation
- Golf Course Community
Pet Policy
- Pets Allowed
Map
Home Values in the Area
Average Home Value in this Area
Tax History
| Year | Tax Paid | Tax Assessment Tax Assessment Total Assessment is a certain percentage of the fair market value that is determined by local assessors to be the total taxable value of land and additions on the property. | Land | Improvement |
|---|---|---|---|---|
| 2025 | $4,927 | $319,300 | -- | -- |
| 2024 | $4,927 | $310,303 | -- | -- |
| 2023 | $4,927 | $301,265 | $0 | $0 |
| 2022 | $4,850 | $292,490 | $34,000 | $258,490 |
| 2021 | $3,730 | $219,093 | $0 | $0 |
| 2020 | $3,668 | $216,068 | $0 | $0 |
| 2019 | $3,631 | $211,210 | $40,000 | $171,210 |
| 2018 | $367 | $39,000 | $39,000 | $0 |
| 2017 | $303 | $28,900 | $28,900 | $0 |
| 2016 | $156 | $7,245 | $0 | $0 |
Property History
| Date | Event | Price | Change | Sq Ft Price |
|---|---|---|---|---|
| 05/30/2025 05/30/25 | Price Changed | $375,000 | 0.0% | $218 / Sq Ft |
| 05/30/2025 05/30/25 | For Sale | $375,000 | -1.3% | $218 / Sq Ft |
| 05/27/2025 05/27/25 | Off Market | $380,000 | -- | -- |
| 05/24/2025 05/24/25 | Price Changed | $380,000 | -3.1% | $221 / Sq Ft |
| 04/01/2025 04/01/25 | Price Changed | $392,000 | -0.8% | $228 / Sq Ft |
| 02/03/2025 02/03/25 | Price Changed | $395,000 | -1.2% | $230 / Sq Ft |
| 11/22/2024 11/22/24 | Price Changed | $399,900 | -2.4% | $233 / Sq Ft |
| 10/19/2024 10/19/24 | Price Changed | $409,900 | -0.5% | $239 / Sq Ft |
| 09/26/2024 09/26/24 | Price Changed | $411,900 | -1.6% | $240 / Sq Ft |
| 08/29/2024 08/29/24 | Price Changed | $418,400 | -2.1% | $244 / Sq Ft |
| 08/23/2024 08/23/24 | For Sale | $427,400 | +27.1% | $249 / Sq Ft |
| 11/19/2021 11/19/21 | Sold | $336,375 | 0.0% | $196 / Sq Ft |
| 09/21/2021 09/21/21 | Pending | -- | -- | -- |
| 09/08/2021 09/08/21 | For Sale | $336,375 | +30.7% | $196 / Sq Ft |
| 11/14/2018 11/14/18 | Sold | $257,460 | 0.0% | $150 / Sq Ft |
| 09/28/2018 09/28/18 | Pending | -- | -- | -- |
| 09/13/2018 09/13/18 | For Sale | $257,460 | -- | $150 / Sq Ft |
Purchase History
| Date | Type | Sale Price | Title Company |
|---|---|---|---|
| Warranty Deed | $336,375 | Southern Title Hldg Co Llc | |
| Warranty Deed | $257,460 | Professional Title Agency A | |
| Warranty Deed | $35,020 | Professional Title Agency In |
Mortgage History
| Date | Status | Loan Amount | Loan Type |
|---|---|---|---|
| Previous Owner | $222,000 | New Conventional | |
| Previous Owner | $218,000 | New Conventional | |
| Previous Owner | $212,600 | New Conventional | |
| Previous Owner | $205,968 | New Conventional |
Similar Homes in Ormond Beach, FL
Source: Stellar MLS
MLS Number: FC310123
APN: 3111-09-00-0480
- 3148 Bailey Ann Dr
- 1510 Kinnard Cir
- 3205 Bailey Ann Dr
- 3217 Bailey Ann Dr
- 3238 Bailey Ann Dr
- 3242 Bailey Ann Dr
- 3169 Connemara Dr
- 3171 Connemara Dr
- 1432 Kinnard Cir
- 3145 Connemara Dr
- 3189 Connemara Dr
- 1473 Kilrush Dr
- 3295 Bailey Ann Dr
- 3132 Connemara Dr
- 1341 Arklow Cir
- 3232 Tralee Dr
- 3108 Inishmore Dr Unit II
- 3330 Bailey Ann Dr
- 1429 Carlow Cir
- 417 Long Cove Rd
- 1329 Tullamore Blvd
- 20 Landings Ln
- 706 Cobblestone Dr
- 1102 Hansberry Ct
- 21 Jasmine Run
- 621 Elk River Dr
- 4155 Acoma Dr
- 873 Pinewood Dr
- 781 Aldenham Ln
- 379 Stirling Bridge Dr
- 18 Second Path Unit A
- 6 Willow Trace Dr
- 3214 Arch Ave Unit PRIVATE Apartment - NEW C
- 5500 Ocean Shore Blvd Unit 97
- 5500 Ocean Shore Blvd
- 5500 Ocean Shore Blvd Unit 76
- 5500 Ocean Shore Blvd Unit 79
- 5500 Ocean Shore Blvd Unit 41
