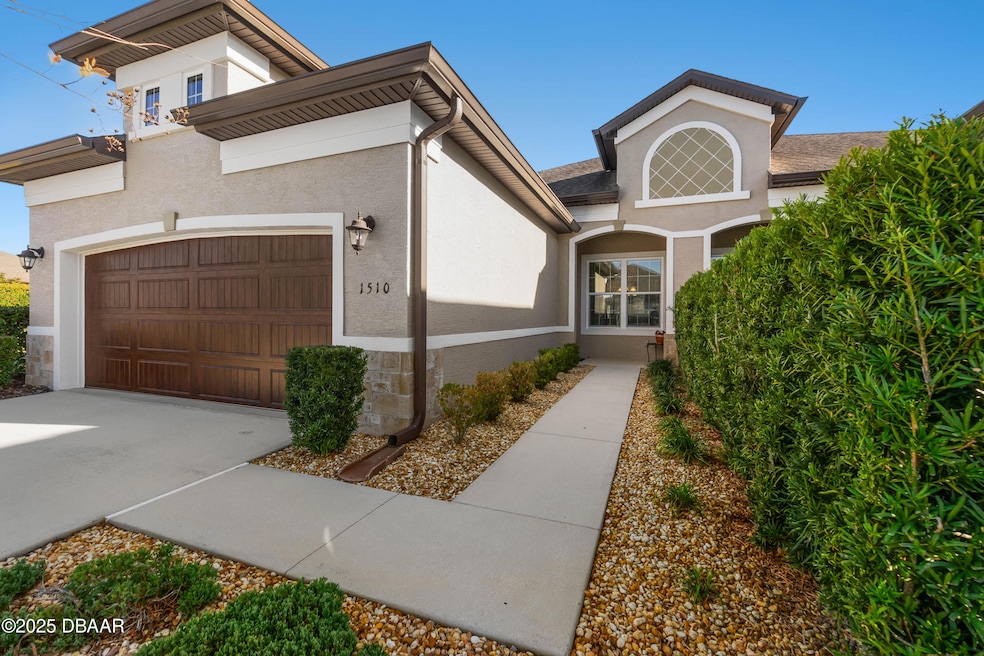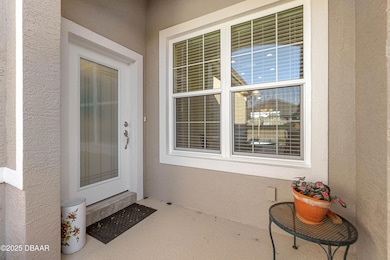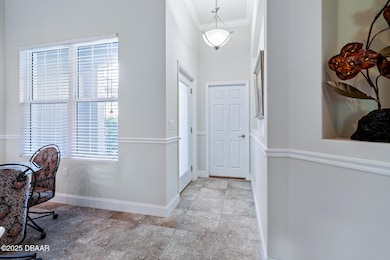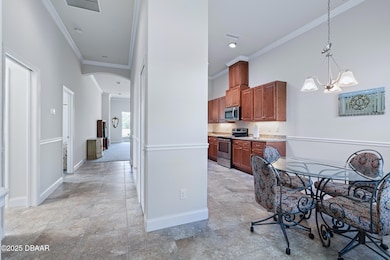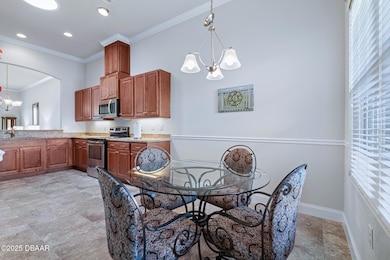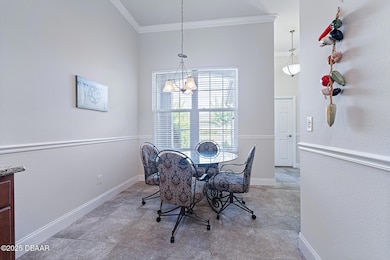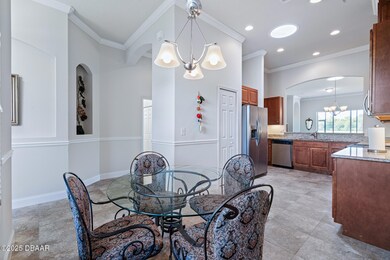
1510 Kinnard Cir Ormond Beach, FL 32174
Halifax Plantation NeighborhoodEstimated payment $2,623/month
Highlights
- 66 Feet of Waterfront
- Fitness Center
- Clubhouse
- Golf Course Community
- Lake View
- Vaulted Ceiling
About This Home
BEAUTIFUL views and maintenance free townhome available in Halifax Plantation with freshly painted interior. Walk through the private entry through your GLASS front door. You are greeted with OPEN floor plan and HIGH ceilings! Kitchen is finished with GRANITE countertops, 42in WOOD cabinets with soft-close feature, stainless steel appliances, & sun tunnel for lots of natural light, paired with Breakfast nook, anchored at front of home with TILE floors and large windows. Kitchen also opens onto the Dining Room with lofty ceilings and crown molding and flows into the Family Room with splendid views of the LAKE and FOUNTAIN, triple sliders out to lanai, & sun tunnel for natural light to filter through. Private Master Bedroom with relaxing views of the lake, tray ceiling with crown molding, walk-in closet, plus En-suite bathroom. Master Bath has 2 sinks, long vanity, soaker tub, & walk-in TILE shower. Bedroom 2 is great size and offers private views out the side windows. (CONTINUED) Bedroom 3 is also nice size, great for guests! Bathroom 2 has GRANITE countertops along with TILE tub/shower combo. Bedroom 3 and Bathroom 2 have a pocket door to create a suite area. Townhome is finished with interior laundry area, 2 car garage, and the best part-- a large LANAI overlooking the LAKE and fountain!! Great, long views looking down the lake and no neighbor to one side makes for a beautiful setting. Completely MAINTENANCE FREE and easy walking distance to private PICKLEBALL and putting green! 5 mins to amenities with grocery store, restaurants, etc. Truly turn-key with furnishings available.
Listing Agent
Venture Development Realty, Inc License #3254453 Listed on: 01/18/2025
Property Details
Home Type
- Multi-Family
Est. Annual Taxes
- $2,531
Year Built
- Built in 2017
Lot Details
- 8,908 Sq Ft Lot
- Lot Dimensions are 66x135
- 66 Feet of Waterfront
- Lake Front
- Northwest Facing Home
HOA Fees
Parking
- 2 Car Attached Garage
- Garage Door Opener
Home Design
- Property Attached
- Slab Foundation
- Shingle Roof
- Concrete Block And Stucco Construction
- Block And Beam Construction
Interior Spaces
- 1,717 Sq Ft Home
- 1-Story Property
- Vaulted Ceiling
- Ceiling Fan
- Family Room
- Dining Room
- Screened Porch
- Lake Views
- Fire and Smoke Detector
Kitchen
- Breakfast Area or Nook
- Eat-In Kitchen
- Electric Range
- Microwave
- Dishwasher
Flooring
- Carpet
- Tile
Bedrooms and Bathrooms
- 3 Bedrooms
- Walk-In Closet
- 2 Full Bathrooms
- Separate Shower in Primary Bathroom
Laundry
- Laundry in unit
- Dryer
- Washer
Outdoor Features
- Screened Patio
Utilities
- Central Heating and Cooling System
- Cable TV Available
Listing and Financial Details
- Homestead Exemption
- Assessor Parcel Number 3111-09-00-0600
Community Details
Overview
- Association fees include ground maintenance
- Halifax Plantation Association, Phone Number (386) 275-1087
- Halifax Plantation Subdivision
- On-Site Maintenance
Amenities
- Clubhouse
Recreation
- Golf Course Community
- Pickleball Courts
- Fitness Center
- Community Pool
- Jogging Path
Pet Policy
- Dogs and Cats Allowed
Map
Home Values in the Area
Average Home Value in this Area
Tax History
| Year | Tax Paid | Tax Assessment Tax Assessment Total Assessment is a certain percentage of the fair market value that is determined by local assessors to be the total taxable value of land and additions on the property. | Land | Improvement |
|---|---|---|---|---|
| 2025 | $2,449 | $211,553 | -- | -- |
| 2024 | $2,449 | $205,591 | -- | -- |
| 2023 | $2,449 | $199,603 | $0 | $0 |
| 2022 | $2,454 | $193,789 | $0 | $0 |
| 2021 | $2,491 | $188,145 | $0 | $0 |
| 2020 | $2,454 | $185,547 | $0 | $0 |
| 2019 | $2,381 | $181,375 | $0 | $0 |
| 2018 | $2,338 | $177,993 | $0 | $0 |
| 2017 | $303 | $28,900 | $28,900 | $0 |
| 2016 | $156 | $7,245 | $0 | $0 |
Property History
| Date | Event | Price | Change | Sq Ft Price |
|---|---|---|---|---|
| 03/07/2025 03/07/25 | Price Changed | $389,500 | -2.6% | $230 / Sq Ft |
| 01/22/2025 01/22/25 | For Sale | $399,750 | -- | $236 / Sq Ft |
Purchase History
| Date | Type | Sale Price | Title Company |
|---|---|---|---|
| Quit Claim Deed | $100 | None Listed On Document | |
| Warranty Deed | $230,105 | Professional Title Agency | |
| Warranty Deed | $34,000 | Professional Title Agcy Inc |
Mortgage History
| Date | Status | Loan Amount | Loan Type |
|---|---|---|---|
| Previous Owner | $123,500 | New Conventional |
Similar Homes in Ormond Beach, FL
Source: Daytona Beach Area Association of REALTORS®
MLS Number: 1208141
APN: 3111-09-00-0600
- 3160 Bailey Ann Dr
- 3148 Bailey Ann Dr
- 3222 Bailey Ann Dr
- 3217 Bailey Ann Dr
- 3238 Bailey Ann Dr
- 3242 Bailey Ann Dr
- 1432 Kinnard Cir
- 3169 Connemara Dr
- 3171 Connemara Dr
- 3145 Connemara Dr
- 3295 Bailey Ann Dr
- 3189 Connemara Dr
- 3132 Connemara Dr
- 1341 Arklow Cir
- 3330 Bailey Ann Dr
- 3232 Tralee Dr
- 3329 Bailey Ann Dr
- 918 Brookridge Ln
- 417 Long Cove Rd
- 1329 Tullamore Blvd
- 99 Bay Lake Dr
- 20 Landings Ln
- 706 Cobblestone Dr
- 1320 Cork Dr
- 1102 Hansberry Ct
- 21 Jasmine Run
- 621 Elk River Dr
- 4155 Acoma Dr
- 873 Pinewood Dr
- 781 Aldenham Ln
- 813 Aldenham Ln
- 814 Aldenham Ln
- 379 Stirling Bridge Dr
- 18 Second Path Unit A
- 6 Willow Trace Dr
- 17 Seriema Place
- 6 Seamanship Trail
- 5500 Ocean Shore Blvd Unit 97
