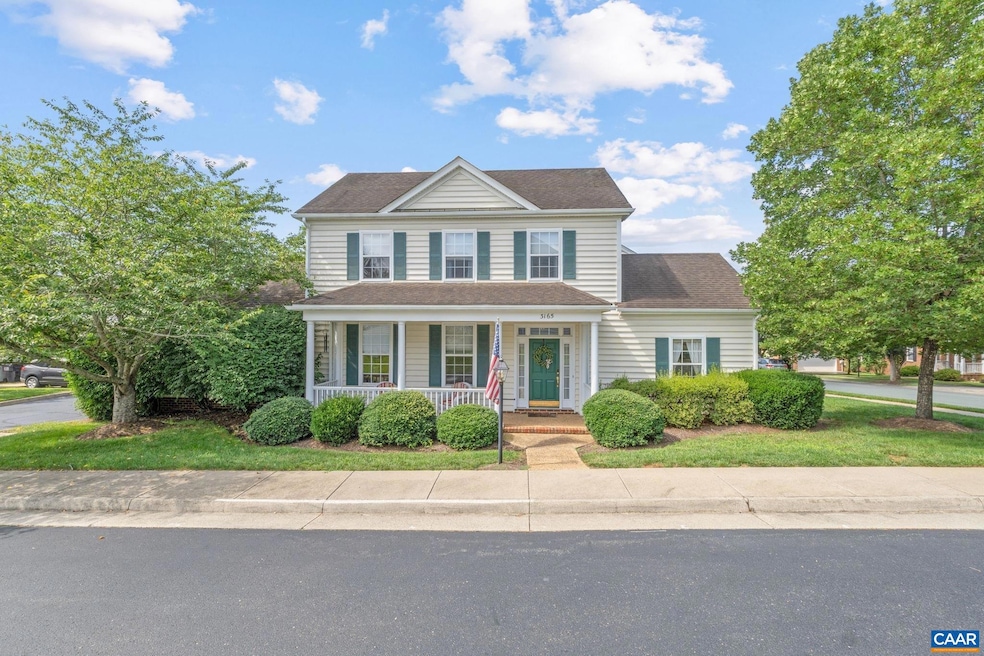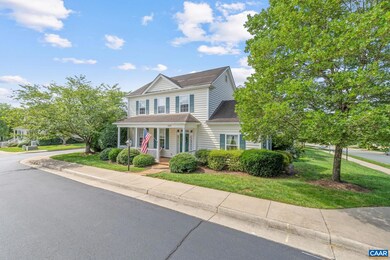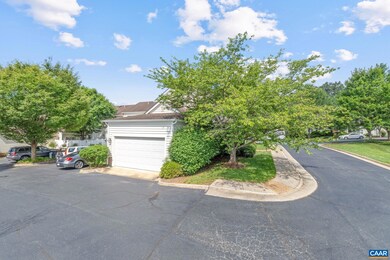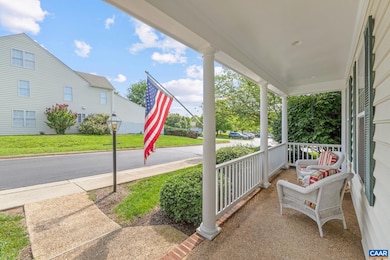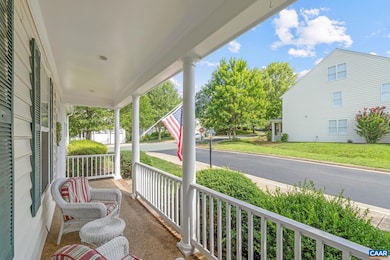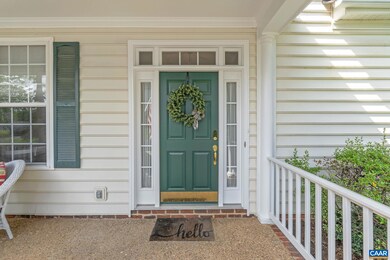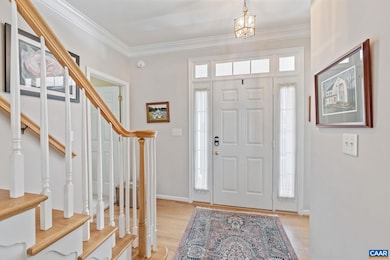
3165 Turnberry Cir Charlottesville, VA 22911
Estimated payment $3,469/month
Highlights
- Main Floor Primary Bedroom
- Attic
- Breakfast Area or Nook
- Hollymead Elementary School Rated A
- Home Office
- Front Porch
About This Home
End unit townhome with 2 car garage and main level owners bedroom located in desirable Springridge neighborhood of Forest Lakes. There's so much to love about this beautifully maintained home - a covered front porch to relax on, 9 foot ceilings and gorgeous hardwood floors throughout the main level, a gas fireplace in the living room, and a convenient pocket office with built-ins. Granite countertops, maple cabinets, tiled backsplash and stainless appliances are found in the kitchen which is open to the breakfast nook with picture window out to the rear patio enclosed by vinyl privacy fencing. Upstairs are 3 bedrooms, plus lots of closet space and a walk in attic for extra storage. You'd never guess this home is attached since the shared walls are only the primary BA & and the pocket office. HOA covers exterior maintenance (including roof & siding), lawn care, snow removal, trash/recycling and more amenities than any other neighborhood: 2 pools, fitness center, tennis and pickleball courts, sports fields & courts, sidewalks, paved trails, nature trails & lakes. Walk to Hollymead & Lakeside schools. Easy access to 29, Hollymead Town Center, NGIC/DIA & ResearchPark.
Listing Agent
KELLER WILLIAMS ALLIANCE - CHARLOTTESVILLE License #0225044570 Listed on: 07/20/2025

Co-Listing Agent
SAVAGE & COMPANY
KELLER WILLIAMS ALLIANCE - CHARLOTTESVILLE License #0225044570
Property Details
Home Type
- Multi-Family
Est. Annual Taxes
- $4,042
Year Built
- Built in 2003
Lot Details
- 5,227 Sq Ft Lot
HOA Fees
- $363 per month
Parking
- 2 Car Garage
- Basement Garage
- Side Facing Garage
- Garage Door Opener
Home Design
- Property Attached
- Poured Concrete
- Vinyl Siding
- Stick Built Home
Interior Spaces
- 2-Story Property
- Recessed Lighting
- Gas Fireplace
- Vinyl Clad Windows
- Tilt-In Windows
- Entrance Foyer
- Home Office
- Permanent Attic Stairs
- Washer and Dryer Hookup
Kitchen
- Breakfast Area or Nook
- Electric Range
- Microwave
- Dishwasher
- Disposal
Bedrooms and Bathrooms
- 4 Bedrooms | 1 Primary Bedroom on Main
- Walk-In Closet
Outdoor Features
- Patio
- Front Porch
Schools
- Hollymead Elementary School
- Lakeside Middle School
- Albemarle High School
Utilities
- Central Air
- Heating System Uses Natural Gas
- Underground Utilities
Community Details
- Built by WADE
- Forest Lakes Subdivision
Listing and Financial Details
- Assessor Parcel Number 046B3-02-0H-01200
Map
Home Values in the Area
Average Home Value in this Area
Tax History
| Year | Tax Paid | Tax Assessment Tax Assessment Total Assessment is a certain percentage of the fair market value that is determined by local assessors to be the total taxable value of land and additions on the property. | Land | Improvement |
|---|---|---|---|---|
| 2025 | $4,042 | $452,100 | $77,000 | $375,100 |
| 2024 | $3,477 | $407,200 | $74,300 | $332,900 |
| 2023 | $3,371 | $394,700 | $74,300 | $320,400 |
| 2022 | $3,235 | $378,800 | $68,800 | $310,000 |
| 2021 | $2,923 | $342,300 | $68,800 | $273,500 |
| 2020 | $2,805 | $328,400 | $71,500 | $256,900 |
| 2019 | $2,597 | $304,100 | $71,500 | $232,600 |
| 2018 | $2,387 | $289,900 | $71,500 | $218,400 |
| 2017 | $2,342 | $279,100 | $60,500 | $218,600 |
| 2016 | $2,354 | $280,600 | $60,500 | $220,100 |
| 2015 | $2,181 | $266,300 | $60,500 | $205,800 |
| 2014 | -- | $254,900 | $60,500 | $194,400 |
Property History
| Date | Event | Price | Change | Sq Ft Price |
|---|---|---|---|---|
| 07/20/2025 07/20/25 | For Sale | $499,900 | -- | $258 / Sq Ft |
Purchase History
| Date | Type | Sale Price | Title Company |
|---|---|---|---|
| Gift Deed | -- | -- |
Similar Homes in Charlottesville, VA
Source: Charlottesville area Association of Realtors®
MLS Number: 667072
APN: 046B3-02-0H-01200
- 0 Sulphur Mine Rd
- 1775 Easy Ln
- Lot 4 PR Daventry Ln
- Lot 4 PR Daventry Ln Unit 4
- Lot 3 PR Daventry Ln
- 2090 Tavernor Ln
- 2018 Heather Glen Rd
- 2707 Gatewood Cir
- 2040 Whispering Woods Dr
- 2741 Proffit Crossing Ln
- 1942 Lois Ln
- 3243 Gateway Cir
- 3340 Meadowfield Ln
- 1542 Burgundy Ln
- 3353 Worth Crossing
- 3431 Moubry Ln
- 1950 Powell Creek Ct
- 1942 Lois Ln
- 2016 Landon Ln
- 2371 N Chesterfield Ct
- 3400 Moubry Ln
- 1012 Somer Chase Ct
- 2390 Abington Dr
- 3548 Grand Forks Blvd
- 134 Deerwood Dr
- 3437 Thicket Run Place
- 105 Deerwood Rd Unit B
- 5025 Huntly Ridge St
- 602 Noush Ct Unit A
- 485 Crafton Cir
- 3967 Riverview Ln Unit B
- 3400 Berkmar Dr
- 2065 Elm Tree Ct
- 510 Panorama Rd
- 916 Marsac St
- 922 Marsac St
