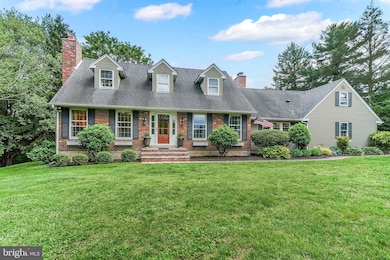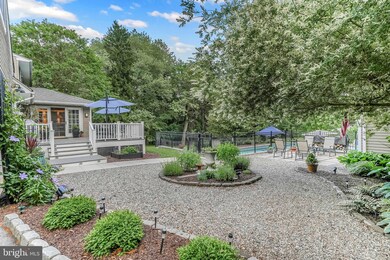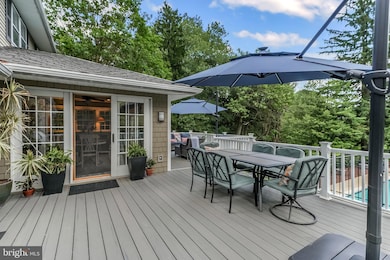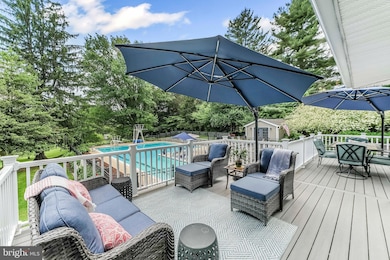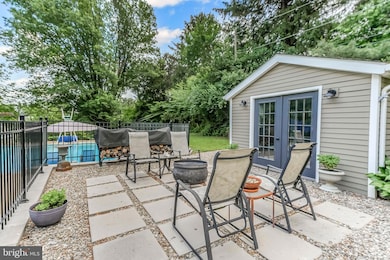
318 Longwood Rd Kennett Square, PA 19348
Estimated payment $5,871/month
Highlights
- Very Popular Property
- Concrete Pool
- Cape Cod Architecture
- Kennett High School Rated A-
- 1.6 Acre Lot
- Deck
About This Home
COMING SOON! This is the one you have been waiting for! Welcome to 318 Longwood Rd...a stone's throw from Longwood Gardens and situated across the street from Longwood conserved land! This lovely 4 BR/4 BA home has amazing views from every window and is everything you could want! Beautifully landscaped 1.6 acre lot with mature trees and park like setting! This home is a great home to entertain in with olympic style in-ground pool, new composite deck, fire pit area with shed (she-shed or potential pool house set up). House features many updates including but not limited to: hardi-plank siding (partial), brand new, professionally designed gourmet kitchen with custom cabinetry, quartz counters, gas cooking, stainless appliances, huge walk-in pantry with custom woodwork and shelving, main floor full bath remodel (adjacent office could potentially work as an additional 5th bedroom/IN-LAW area), newly remodeled sun room, renovated primary bathroom, updated hall bath and newly remodeled bedroom suite with full bath and private staircase over the garage. More details to come......Don't miss out on this one! Showings will start on Friday, May 30th.
Home Details
Home Type
- Single Family
Est. Annual Taxes
- $13,365
Year Built
- Built in 1974
Lot Details
- 1.6 Acre Lot
- Aluminum or Metal Fence
- Level Lot
- Open Lot
- Back, Front, and Side Yard
- Property is zoned RB
Parking
- 2 Car Attached Garage
- 6 Driveway Spaces
- Side Facing Garage
Home Design
- Cape Cod Architecture
- Brick Exterior Construction
- Architectural Shingle Roof
- Concrete Perimeter Foundation
- HardiePlank Type
Interior Spaces
- Property has 1.5 Levels
- Cathedral Ceiling
- 2 Fireplaces
- Family Room
- Living Room
- Dining Room
- Wood Flooring
- Laundry on main level
Bedrooms and Bathrooms
- 4 Bedrooms
- En-Suite Primary Bedroom
Partially Finished Basement
- Basement Fills Entire Space Under The House
- Exterior Basement Entry
Pool
- Concrete Pool
- In Ground Pool
Outdoor Features
- Deck
Schools
- Kennett Middle School
- Kennett High School
Utilities
- Forced Air Heating and Cooling System
- Heating System Uses Oil
- 200+ Amp Service
- Well
- Electric Water Heater
- On Site Septic
Community Details
- No Home Owners Association
Listing and Financial Details
- Coming Soon on 5/30/25
- Tax Lot 0001.0100
- Assessor Parcel Number 61-06K-0001.0100
Map
Home Values in the Area
Average Home Value in this Area
Tax History
| Year | Tax Paid | Tax Assessment Tax Assessment Total Assessment is a certain percentage of the fair market value that is determined by local assessors to be the total taxable value of land and additions on the property. | Land | Improvement |
|---|---|---|---|---|
| 2024 | $1,921 | $285,280 | $49,660 | $235,620 |
| 2023 | $1,921 | $285,280 | $49,660 | $235,620 |
| 2022 | $1,587 | $283,290 | $49,660 | $233,630 |
| 2021 | $1,826 | $271,220 | $49,660 | $221,560 |
| 2020 | $1,470 | $271,220 | $49,660 | $221,560 |
| 2019 | $1,777 | $271,220 | $49,660 | $221,560 |
| 2018 | $1,777 | $271,220 | $49,660 | $221,560 |
| 2017 | $1,777 | $271,220 | $49,660 | $221,560 |
| 2016 | $1,075 | $271,220 | $49,660 | $221,560 |
| 2015 | $1,075 | $271,220 | $49,660 | $221,560 |
| 2014 | $1,075 | $271,220 | $49,660 | $221,560 |
Purchase History
| Date | Type | Sale Price | Title Company |
|---|---|---|---|
| Deed | $450,000 | -- |
Mortgage History
| Date | Status | Loan Amount | Loan Type |
|---|---|---|---|
| Open | $361,800 | New Conventional | |
| Closed | $332,803 | New Conventional | |
| Closed | $360,000 | Purchase Money Mortgage | |
| Closed | $45,000 | No Value Available |
Similar Homes in Kennett Square, PA
Source: Bright MLS
MLS Number: PACT2097010
APN: 61-06K-0001.0100
- 323 Maple Dr
- 122 W Thomas Ct
- 288 Deepdale Dr
- 264 Deepdale Dr Unit 31
- 285 Cherry Ln Unit 6065
- 185 Cambridge Cir Unit 89
- 163 Cambridge Cir Unit 78
- 320 E Doe Run Rd
- 610 Rose Tree Ln
- 162 Brandywine Ct Unit 121
- 739 Cascade Way
- 400 Lantern Ln
- 707 Arbor Ln Unit 32
- 678 Cascade Way
- 10 Radnor Ln
- 701 Haldane Dr
- 3 Radnor Ln
- 304 Redbud Ln
- 114 Waywood Dr Unit 43
- 734 Northbrook Rd


