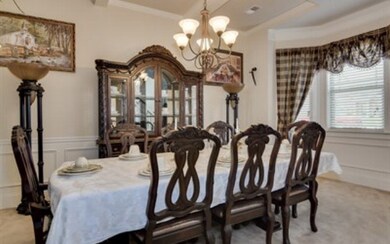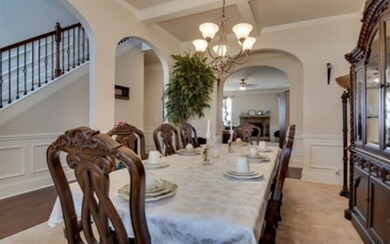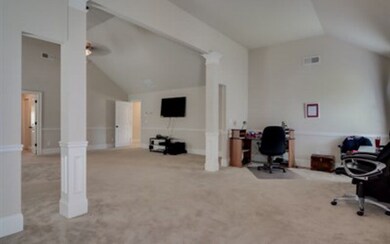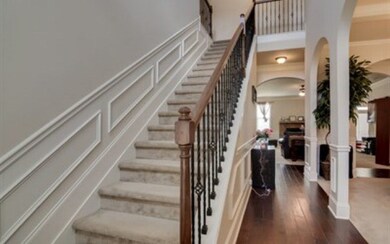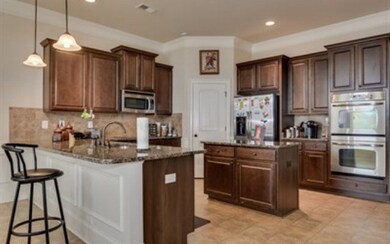
3188 Lexington Way Augusta, GA 30909
Belair NeighborhoodEstimated Value: $297,000 - $419,000
Highlights
- Wood Flooring
- Whirlpool Bathtub
- Mud Room
- Main Floor Bedroom
- Great Room with Fireplace
- No HOA
About This Home
As of November 2016Beautiful 5 bedroom 4.5 bath! The price is right and the seller is motivated!If space is what you are seeking then...seek no more!!This 5 bedroom, 4.5 bath is amazing...This home is beautiful!! Master bedroom is the largest I have seen thus far!! Large masters with separate sitting area, 2 walk in closets with an amazing super large bathroom with separate double sink, shower, and garden tub! Formal dinning, and Living room fit for a King or Queen!! Double car garage with a long lard driveway! The outdoor space is great, covered patio large green space on a beautiful corner lot...This home still has warranty and will offer even more perks once offer is made! Open floor plan!! Large Rooms with large closets in all of the rooms, Beautiful design that welcomes you home! This is a must see!! This floor plan is not available today!!!!
Last Listed By
Tonda Booker
Keller Williams Realty Augusta Listed on: 08/15/2016
Home Details
Home Type
- Single Family
Est. Annual Taxes
- $4,487
Year Built
- Built in 2011
Lot Details
- Privacy Fence
- Fenced
- Landscaped
- Front and Back Yard Sprinklers
- Garden
Parking
- 2 Car Attached Garage
Home Design
- Brick Exterior Construction
- Slab Foundation
- Composition Roof
Interior Spaces
- 4,381 Sq Ft Home
- 2-Story Property
- Wired For Data
- Built-In Features
- Blinds
- Mud Room
- Entrance Foyer
- Great Room with Fireplace
- Family Room
- Living Room
- Breakfast Room
- Dining Room
- Fire and Smoke Detector
- Washer
Kitchen
- Eat-In Kitchen
- Double Oven
- Electric Range
- Built-In Microwave
- Ice Maker
- Dishwasher
- Trash Compactor
Flooring
- Wood
- Carpet
- Concrete
- Ceramic Tile
Bedrooms and Bathrooms
- 5 Bedrooms
- Main Floor Bedroom
- Primary Bedroom Upstairs
- Split Bedroom Floorplan
- Walk-In Closet
- Whirlpool Bathtub
Outdoor Features
- Covered patio or porch
Schools
- Sue Reynolds Elementary School
- Langford Middle School
- Richmond Academy High School
Utilities
- Central Air
- Heat Pump System
- Vented Exhaust Fan
- Cable TV Available
Community Details
- No Home Owners Association
- Granite Hill Subdivision
Listing and Financial Details
- Home warranty included in the sale of the property
- Assessor Parcel Number 067-1-082-00-0
Ownership History
Purchase Details
Home Financials for this Owner
Home Financials are based on the most recent Mortgage that was taken out on this home.Purchase Details
Home Financials for this Owner
Home Financials are based on the most recent Mortgage that was taken out on this home.Purchase Details
Home Financials for this Owner
Home Financials are based on the most recent Mortgage that was taken out on this home.Similar Homes in the area
Home Values in the Area
Average Home Value in this Area
Purchase History
| Date | Buyer | Sale Price | Title Company |
|---|---|---|---|
| Frails Elisabeth | $263,000 | -- | |
| Pillon Communities Inc | $144,000 | -- |
Mortgage History
| Date | Status | Borrower | Loan Amount |
|---|---|---|---|
| Open | Frails Elisabeth | $254,222 | |
| Previous Owner | Pillon Communities Inc | $190,600 |
Property History
| Date | Event | Price | Change | Sq Ft Price |
|---|---|---|---|---|
| 11/30/2016 11/30/16 | Sold | $263,000 | -0.8% | $60 / Sq Ft |
| 10/13/2016 10/13/16 | Pending | -- | -- | -- |
| 08/15/2016 08/15/16 | For Sale | $265,000 | -- | $60 / Sq Ft |
Tax History Compared to Growth
Tax History
| Year | Tax Paid | Tax Assessment Tax Assessment Total Assessment is a certain percentage of the fair market value that is determined by local assessors to be the total taxable value of land and additions on the property. | Land | Improvement |
|---|---|---|---|---|
| 2024 | $4,487 | $152,816 | $14,320 | $138,496 |
| 2023 | $4,487 | $162,368 | $14,320 | $148,048 |
| 2022 | $4,540 | $148,003 | $14,320 | $133,683 |
| 2021 | $3,882 | $113,437 | $14,320 | $99,117 |
| 2020 | $3,816 | $113,437 | $14,320 | $99,117 |
| 2019 | $3,931 | $109,274 | $14,320 | $94,954 |
| 2018 | $3,961 | $109,274 | $14,320 | $94,954 |
| 2017 | $3,798 | $102,821 | $14,320 | $88,501 |
| 2016 | $3,801 | $102,821 | $14,320 | $88,501 |
| 2015 | $1,522 | $102,821 | $14,320 | $88,501 |
| 2014 | $3,669 | $102,821 | $14,320 | $88,501 |
Agents Affiliated with this Home
-
T
Seller's Agent in 2016
Tonda Booker
Keller Williams Realty Augusta
Map
Source: REALTORS® of Greater Augusta
MLS Number: 403804
APN: 0671082000
- 4086 Harper Franklin Ave
- 4524 Logans Way
- 4521 Logans Way
- 4301 Leadville Ct
- 729 Holderness Ct
- 4042 Cottingham Way
- 1068 Burlington Dr
- 1060 Burlington Dr
- 1055 Burlington Dr
- 1063 Burlington Dr
- 4062 Cottingham Way
- 4061 Cottingham Way
- 3655 Crawfordville Dr
- 2703 Devereux Dr
- 3305 Bingham Ct
- 3647 Madrid Dr N
- 2344 Belair Spring Rd
- 3626 Milledgeville Rd
- 3920 Carolyn St
- 1163 George W Crawford Dr
- 3188 Lexington Way
- 3416 Covington Ct
- 3190 Lexington Way
- 3414 Covington Ct
- 3192 Lexington Way
- 3189 Lexington Way
- 3191 Lexington Way
- 3417 Covington Ct
- 3419 Covington Ct
- 3511 Monroe Ct
- 2950 Clarkston Rd
- 3513 Monroe Ct
- 3412 Covington Ct
- 2950 Clarkston Rd
- 3421 Covington Ct
- 3194 Lexington Way
- 3193 Lexington Way
- 3423 Covington Ct
- 3195 Lexington Way
- 3410 Covington Ct

