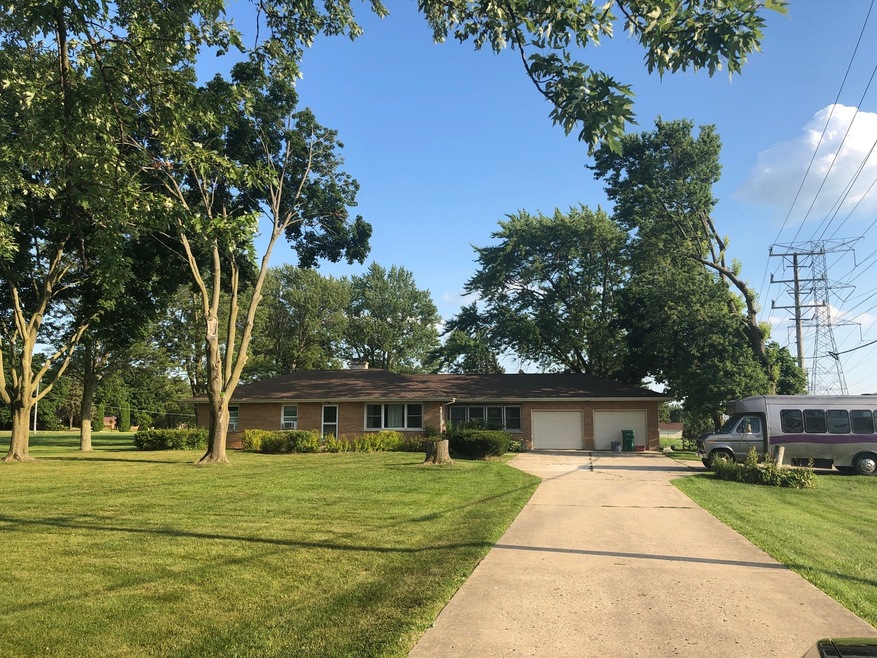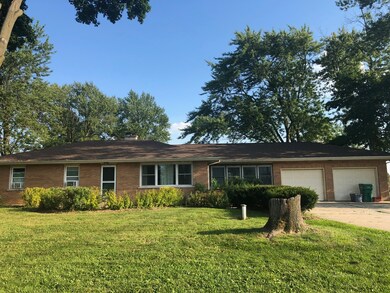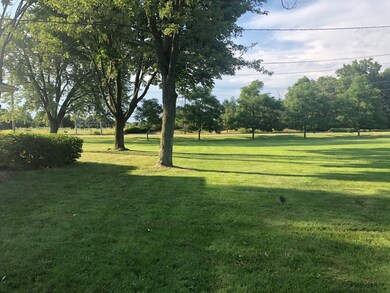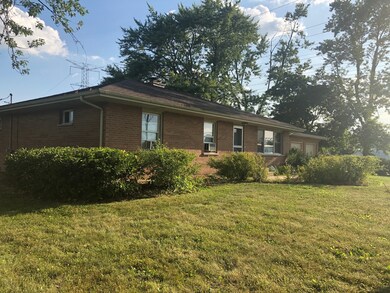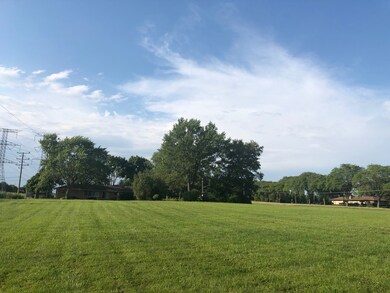
31W625 Shoe Factory Rd Elgin, IL 60120
West Hoffman Estates NeighborhoodEstimated Value: $406,000 - $1,164,000
Highlights
- Horses Allowed On Property
- Mature Trees
- Ranch Style House
- 4.27 Acre Lot
- Vaulted Ceiling
- Wood Flooring
About This Home
As of April 2022Hurry and see this recently remodel ranch home on 4.27 acres- possibility of future commercial development/ Corner location and steps from convenient I90 Sears center location. But still tranquil country setting. This 3 bedroom 2 baths has plenty of room, W/Hardwood floors throughout the home. Stone Counter tops and upgrade 30-inch cabinets. You will love the vaulted ceilings in the great room and the open space kitchen for entertainment. You still have open space in basement and room to grow outside. Open land for Out Building, Horses and Exterior development allowed per area. Bring your Horses and ideas to build on. Possible partial split
Home Details
Home Type
- Single Family
Est. Annual Taxes
- $1,164
Year Built
- Built in 1958 | Remodeled in 2014
Lot Details
- 4.27 Acre Lot
- Lot Dimensions are 301x548x374x551
- Corner Lot
- Mature Trees
Parking
- 2 Car Attached Garage
- Garage Door Opener
- Driveway
- Parking Included in Price
Home Design
- Ranch Style House
- Asphalt Roof
- Concrete Perimeter Foundation
Interior Spaces
- 2,100 Sq Ft Home
- Vaulted Ceiling
- Living Room
- Family or Dining Combination
- Wood Flooring
- Unfinished Basement
- Basement Fills Entire Space Under The House
Kitchen
- Range
- Microwave
- Dishwasher
Bedrooms and Bathrooms
- 3 Bedrooms
- 3 Potential Bedrooms
- Walk-In Closet
- 2 Full Bathrooms
Outdoor Features
- Patio
- Shed
Horse Facilities and Amenities
- Horses Allowed On Property
Utilities
- No Cooling
- Forced Air Heating System
- Heating System Uses Natural Gas
- Well
- Water Softener is Owned
- Private or Community Septic Tank
Community Details
- Horse Trails
Ownership History
Purchase Details
Home Financials for this Owner
Home Financials are based on the most recent Mortgage that was taken out on this home.Purchase Details
Home Financials for this Owner
Home Financials are based on the most recent Mortgage that was taken out on this home.Purchase Details
Home Financials for this Owner
Home Financials are based on the most recent Mortgage that was taken out on this home.Purchase Details
Purchase Details
Home Financials for this Owner
Home Financials are based on the most recent Mortgage that was taken out on this home.Purchase Details
Home Financials for this Owner
Home Financials are based on the most recent Mortgage that was taken out on this home.Purchase Details
Home Financials for this Owner
Home Financials are based on the most recent Mortgage that was taken out on this home.Purchase Details
Home Financials for this Owner
Home Financials are based on the most recent Mortgage that was taken out on this home.Purchase Details
Home Financials for this Owner
Home Financials are based on the most recent Mortgage that was taken out on this home.Purchase Details
Home Financials for this Owner
Home Financials are based on the most recent Mortgage that was taken out on this home.Similar Homes in Elgin, IL
Home Values in the Area
Average Home Value in this Area
Purchase History
| Date | Buyer | Sale Price | Title Company |
|---|---|---|---|
| Flores Rene | -- | None Listed On Document | |
| Maranatha Worldwide Ministries Inc | $800,000 | First American Title | |
| Maranatha Worldwide Ministries Inc | -- | First American Title | |
| Maranatha Worldwide Ministries Inc | -- | First American Title | |
| Chicago Regional Council Of Carpenters | $3,704,500 | -- | |
| Northern Illinois University Foundation | -- | -- | |
| Shoe Factory Road Llc | $285,000 | -- | |
| Shoe Factory Road Llc | $1,116,000 | -- | |
| Shoe Factory Road Llc | -- | -- | |
| Isenstein Mel | -- | First American Title Company | |
| Hermann Mark W | -- | -- | |
| Hermann Mark W | -- | Nta |
Mortgage History
| Date | Status | Borrower | Loan Amount |
|---|---|---|---|
| Open | Flores Rene | $416,666 | |
| Previous Owner | Maranatha Worldwide Ministries Inc | $550,000 | |
| Previous Owner | Hermann Mark W | $135,000 | |
| Previous Owner | Shoe Factory Road Llc | $15,054,000 | |
| Previous Owner | Hermann Mark W | $108,750 | |
| Closed | Shoe Factory Road Llc | $14,590,000 |
Property History
| Date | Event | Price | Change | Sq Ft Price |
|---|---|---|---|---|
| 04/26/2022 04/26/22 | Sold | $450,000 | -11.8% | $214 / Sq Ft |
| 02/17/2022 02/17/22 | Pending | -- | -- | -- |
| 02/20/2021 02/20/21 | Price Changed | $510,000 | -90.0% | $243 / Sq Ft |
| 02/20/2021 02/20/21 | For Sale | $5,100,000 | -- | $2,429 / Sq Ft |
Tax History Compared to Growth
Tax History
| Year | Tax Paid | Tax Assessment Tax Assessment Total Assessment is a certain percentage of the fair market value that is determined by local assessors to be the total taxable value of land and additions on the property. | Land | Improvement |
|---|---|---|---|---|
| 2024 | $471 | $41,483 | $18,600 | $22,883 |
| 2023 | $471 | $41,483 | $18,600 | $22,883 |
| 2022 | $471 | $2,200 | $2,000 | $200 |
| 2021 | $1,332 | $4,658 | $2,325 | $2,333 |
| 2020 | $1,318 | $4,658 | $2,325 | $2,333 |
| 2019 | $1,164 | $4,658 | $2,325 | $2,333 |
| 2018 | $1,137 | $4,193 | $1,860 | $2,333 |
| 2017 | $1,113 | $4,193 | $1,860 | $2,333 |
| 2016 | $1,066 | $4,193 | $1,860 | $2,333 |
| 2015 | $1,030 | $3,728 | $1,395 | $2,333 |
| 2014 | $1,017 | $3,728 | $1,395 | $2,333 |
| 2013 | $980 | $3,728 | $1,395 | $2,333 |
Agents Affiliated with this Home
-
Jose Vera

Seller's Agent in 2022
Jose Vera
Casablanca
(847) 812-6039
1 in this area
11 Total Sales
-
Raul Camacho
R
Buyer's Agent in 2022
Raul Camacho
Rayma Realty Inc.
1 in this area
68 Total Sales
Map
Source: Midwest Real Estate Data (MRED)
MLS Number: 11000009
APN: 06-08-300-003-0000
- 6063 Delaney Dr Unit 196
- 5928 Leeds Rd
- 6068 Halloran Ln Unit 361
- 1813 Maureen Dr Unit 553
- 1830 Maureen Dr Unit 241
- 6082 Canterbury Ln Unit 54
- 1510 Dale Dr
- 1179 Shawford Way Dr
- 2045 Bonita Ln
- 1125 Ironwood Ct
- 1034 Willoby Ln
- 740 Countryfield Ln
- 1108 Little Falls Dr
- 690 Countryfield Ln
- 1237 Bradley Cir Unit 212123
- 5912 Mackinac Ln
- 1148 Coldspring Rd
- 1330 Brunswick Ct Unit 227
- 876 Dandridge Ct
- 1070 Hobble Bush Ln
- 31W625 Shoe Factory Rd
- 6000 Irene Dr
- 6010 Irene Dr
- 12N645 Berner Dr
- 6030 Delaney Dr Unit 174
- 6030 Delaney Dr Unit 173
- 6035 Irene Dr
- 6032 Delaney Dr Unit 172
- 6020 Irene Dr Unit 2
- 12N575 Berner Dr
- 12 Berner Dr
- 12N534 Berner Dr
- 6036 Delaney Dr Unit 164
- 6036 Delaney Dr Unit 17-1
- 6025 Irene Dr Unit 2
- 6005 Irene Dr
- 1781 Kelberg Ave Unit 161
- 1781 Kelberg Ave Unit 1601
- 6030 Irene Dr
