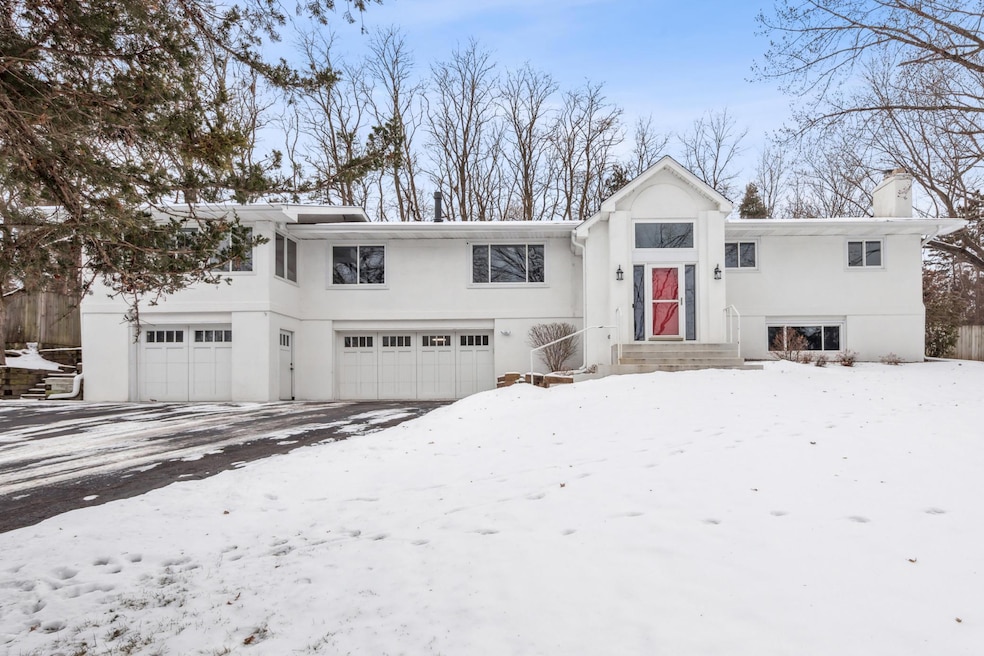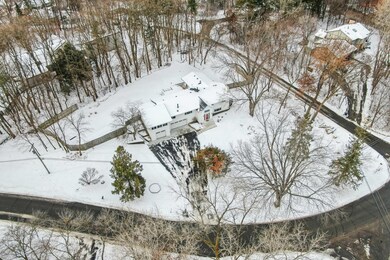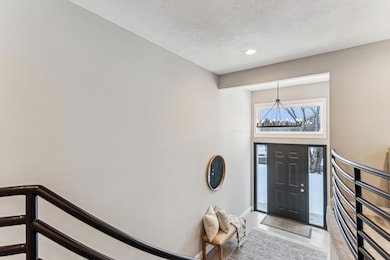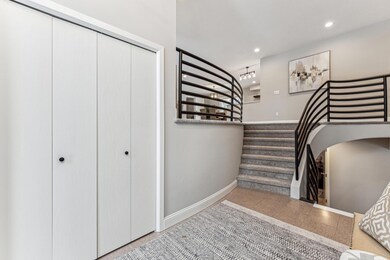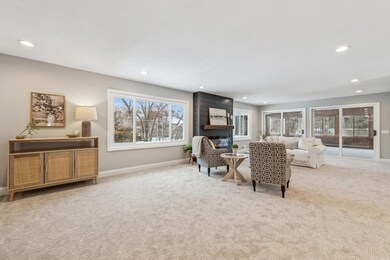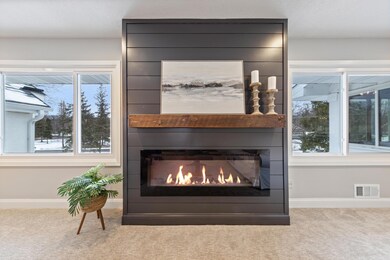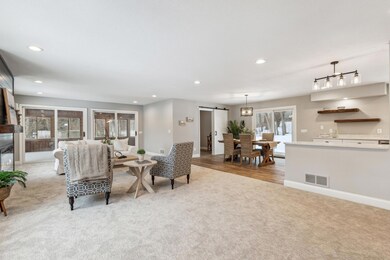
32 Duck Pass Rd Saint Paul, MN 55127
Highlights
- Waterfront Community
- In Ground Pool
- Family Room with Fireplace
- Turtle Lake Elementary School Rated A
- Multiple Garages
- Home Office
About This Home
As of March 2025This sprawling and beautifully refreshed home is calling your name! Nestled on a fantastic 1.2 acre lot in prime North Oaks location, this light filled home features an impressive open Great Room layout and many gorgeous updates including all new Chef's Kitchen with loads of cabinets, stunning quartz and stainless appliances. You will enjoy the breakfast bar too. New premium carpeting and White Oak LVT flooring fills the luxurious main living and kitchen area. Other new upgrades include electric fireplace on main floor, handy office/den off the kitchen with barn door, new bath vanity with quartz, , new fixtures and paint throughout, new epoxy floors in the oversized (865 SF) 3 car garage,and many more enhancements to make this your dream home. There is also a beautiful sauna awaiting your desired heating source. What a way to start your new year! Family and friends will love the in-ground pool area and all of the great deck space outside, as well as awesome indoor gathering and entertainment spaces. Tennis and pickleball courts are across the street for your enjoyment as well. So much to love about this home, and it is waiting for YOU! Mounds View Schools.
Last Agent to Sell the Property
Coldwell Banker Realty Brokerage Phone: 612-940-9000 Listed on: 01/16/2025

Home Details
Home Type
- Single Family
Est. Annual Taxes
- $8,860
Year Built
- Built in 1970
Lot Details
- 1.22 Acre Lot
- Lot Dimensions are 299 x 246 x 50 x 219 x 13
- Privacy Fence
- Wood Fence
HOA Fees
- $161 Monthly HOA Fees
Parking
- 3 Car Attached Garage
- Multiple Garages
- Insulated Garage
- Garage Door Opener
Home Design
- Bi-Level Home
- Pitched Roof
Interior Spaces
- Electric Fireplace
- Family Room with Fireplace
- 2 Fireplaces
- Great Room
- Living Room with Fireplace
- Home Office
- Washer
Kitchen
- Range
- Microwave
- Dishwasher
- Stainless Steel Appliances
- Disposal
- The kitchen features windows
Bedrooms and Bathrooms
- 4 Bedrooms
Finished Basement
- Partial Basement
- Sump Pump
- Drain
- Natural lighting in basement
Utilities
- Forced Air Heating and Cooling System
- Humidifier
- Baseboard Heating
- Private Water Source
Additional Features
- Electronic Air Cleaner
- In Ground Pool
Listing and Financial Details
- Assessor Parcel Number 173022130007
Community Details
Overview
- Association fees include beach access, shared amenities
- North Oaks Homeowners Assn Association, Phone Number (651) 792-7765
Recreation
- Waterfront Community
Ownership History
Purchase Details
Home Financials for this Owner
Home Financials are based on the most recent Mortgage that was taken out on this home.Purchase Details
Home Financials for this Owner
Home Financials are based on the most recent Mortgage that was taken out on this home.Purchase Details
Home Financials for this Owner
Home Financials are based on the most recent Mortgage that was taken out on this home.Purchase Details
Home Financials for this Owner
Home Financials are based on the most recent Mortgage that was taken out on this home.Purchase Details
Similar Homes in Saint Paul, MN
Home Values in the Area
Average Home Value in this Area
Purchase History
| Date | Type | Sale Price | Title Company |
|---|---|---|---|
| Deed | $437,500 | Network Title | |
| Deed | $559,475 | -- | |
| Deed | $735,000 | -- | |
| Warranty Deed | $515,000 | Multiple | |
| Warranty Deed | $425,000 | -- |
Mortgage History
| Date | Status | Loan Amount | Loan Type |
|---|---|---|---|
| Open | $511,000 | New Conventional | |
| Previous Owner | $456,550 | New Conventional | |
| Previous Owner | $412,000 | New Conventional | |
| Previous Owner | $417,000 | New Conventional |
Property History
| Date | Event | Price | Change | Sq Ft Price |
|---|---|---|---|---|
| 03/21/2025 03/21/25 | Sold | $875,000 | -2.8% | $230 / Sq Ft |
| 02/26/2025 02/26/25 | Pending | -- | -- | -- |
| 01/18/2025 01/18/25 | For Sale | $899,900 | +60.8% | $236 / Sq Ft |
| 11/15/2024 11/15/24 | Sold | $559,475 | -11.9% | $143 / Sq Ft |
| 10/18/2024 10/18/24 | Pending | -- | -- | -- |
| 10/14/2024 10/14/24 | For Sale | $635,000 | -13.6% | $162 / Sq Ft |
| 09/03/2024 09/03/24 | Sold | $735,000 | -2.0% | $188 / Sq Ft |
| 08/17/2024 08/17/24 | Pending | -- | -- | -- |
| 08/15/2024 08/15/24 | For Sale | $749,900 | -- | $192 / Sq Ft |
Tax History Compared to Growth
Tax History
| Year | Tax Paid | Tax Assessment Tax Assessment Total Assessment is a certain percentage of the fair market value that is determined by local assessors to be the total taxable value of land and additions on the property. | Land | Improvement |
|---|---|---|---|---|
| 2023 | $8,860 | $764,700 | $250,000 | $514,700 |
| 2022 | $7,840 | $662,900 | $220,000 | $442,900 |
| 2021 | $7,466 | $623,400 | $170,600 | $452,800 |
| 2020 | $7,504 | $609,700 | $170,600 | $439,100 |
| 2019 | $6,610 | $572,100 | $170,600 | $401,500 |
| 2018 | $6,540 | $546,900 | $170,600 | $376,300 |
| 2017 | $6,932 | $529,100 | $170,600 | $358,500 |
| 2016 | $7,536 | $0 | $0 | $0 |
| 2015 | $7,022 | $579,100 | $243,000 | $336,100 |
| 2014 | $6,882 | $0 | $0 | $0 |
Agents Affiliated with this Home
-
Donald Maietta

Seller's Agent in 2025
Donald Maietta
Coldwell Banker Burnet
(612) 940-9000
3 in this area
108 Total Sales
-
KaLynn Okerstrom

Buyer's Agent in 2025
KaLynn Okerstrom
eXp Realty
(651) 295-2820
1 in this area
50 Total Sales
-
Marc Owens-Kurtz

Seller's Agent in 2024
Marc Owens-Kurtz
Lakes Sotheby's International Realty
(612) 751-6472
69 in this area
146 Total Sales
-
Kenneth Hatfield

Seller's Agent in 2024
Kenneth Hatfield
RE/MAX Professionals
(612) 387-4284
1 in this area
160 Total Sales
Map
Source: NorthstarMLS
MLS Number: 6649738
APN: 17-30-22-24-0004
- 7 Pondview Trail
- 11 Eagle Ridge Rd
- 8 Woodhill Ln
- 10 W Shore Rd
- 43 Spring Farm Rd
- 3 Ski Hill
- 6 W Shore Rd
- 6 Black Lake Rd
- 4 W Shore Rd
- 5 W Shore Rd
- 746 Gilfillan Ln
- 6 Pearson Place
- 4534 Oakhurst Ave
- 4480 Morningside Ave
- 4499 Oakhurst Ave
- 71 Deer Hills Ct
- 61 Deer Hills Ct
- 4455 Bramblewood Ave
- 1127 Iris Dr
- 20 Oriole Ln
