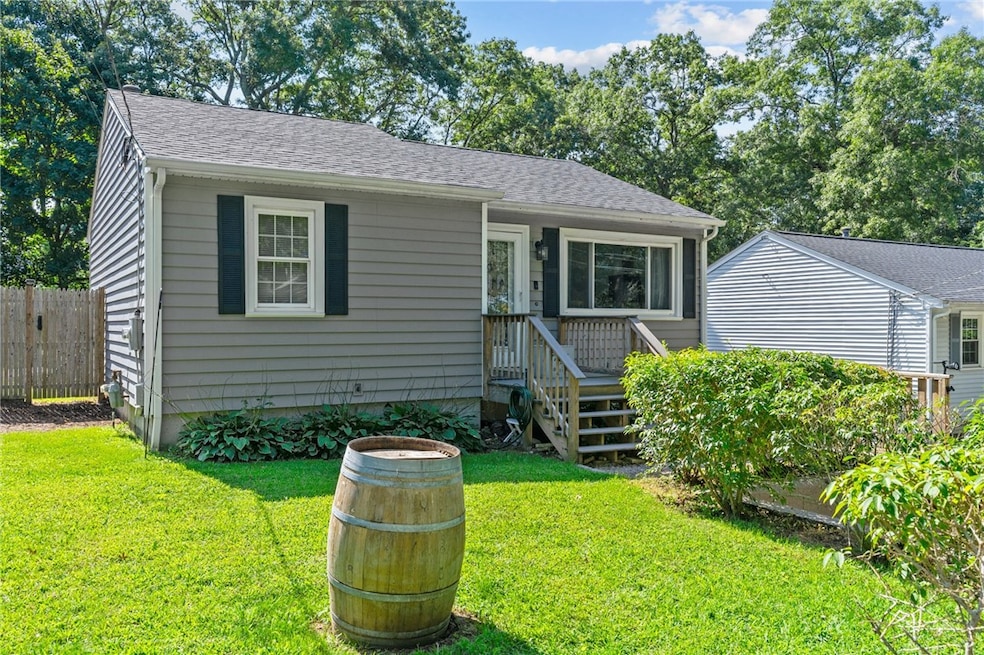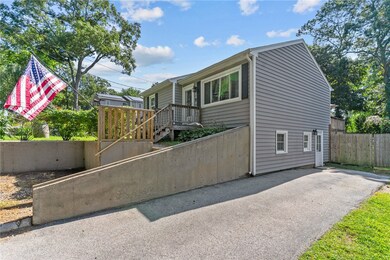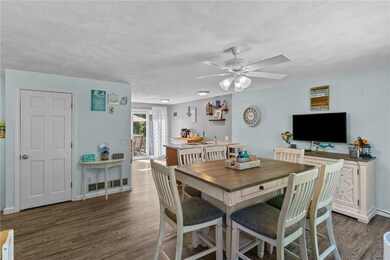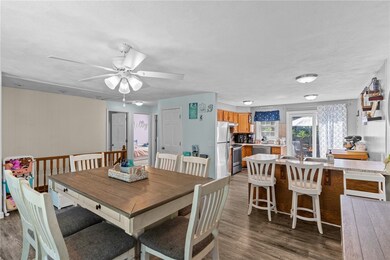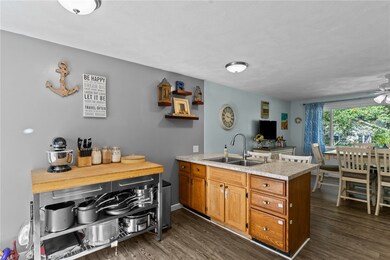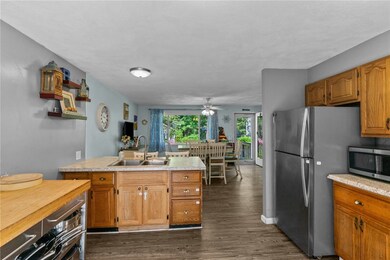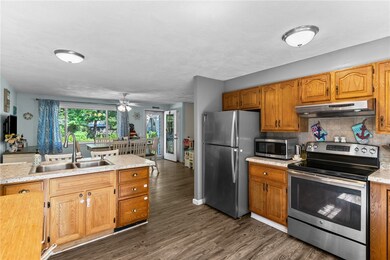
32 Mohawk St Coventry, RI 02816
Highlights
- Deck
- Recreation Facilities
- Bathtub with Shower
- Game Room
- Workshop
- Laundry Room
About This Home
As of November 2024CHARMING RANCH NEAR LAKE TIOGUE WITH MODERN UPGRADES!
Welcome to this delightful 2 bedroom, 1.5 bathroom ranch located just 2 blocks from Lake Tiogue and a short drive from the convenience of shopping and dining. This cozy home boasts recent updates, including a newer roof, newer flooring throughout and the comfort of central air conditioning. The bright and airy kitchen opens to a spacious deck, perfect for enjoying coffee or evening meals overlooking your private, fenced-in yard--ideal for pets, gardening, or outdoor gatherings. The finished basement with a convenient walkout, offers additional living space, perfect for a family room, home office or guest quarters.
This home combines a peaceful setting with modern comforts and easy access to everything you need. Don't miss this opportunity to make this inviting ranch your own!
Home Details
Home Type
- Single Family
Est. Annual Taxes
- $3,808
Year Built
- Built in 1985
Lot Details
- 6,534 Sq Ft Lot
- Fenced
- Property is zoned R-20
Home Design
- Vinyl Siding
- Concrete Perimeter Foundation
Interior Spaces
- 1-Story Property
- Family Room
- Game Room
- Workshop
- Storage Room
- Utility Room
Kitchen
- Oven
- Range with Range Hood
- Dishwasher
Flooring
- Carpet
- Laminate
- Ceramic Tile
Bedrooms and Bathrooms
- 2 Bedrooms
- Bathtub with Shower
Laundry
- Laundry Room
- Dryer
- Washer
Partially Finished Basement
- Basement Fills Entire Space Under The House
- Interior and Exterior Basement Entry
Parking
- 4 Parking Spaces
- No Garage
- Driveway
Outdoor Features
- Deck
Utilities
- Forced Air Heating and Cooling System
- Heating System Uses Gas
- 200+ Amp Service
- Gas Water Heater
- Septic Tank
Listing and Financial Details
- Tax Lot 32
- Assessor Parcel Number 32MOHAWKSTCVEN
Community Details
Overview
- Tiogue Subdivision
Amenities
- Shops
- Restaurant
- Public Transportation
Recreation
- Recreation Facilities
Ownership History
Purchase Details
Home Financials for this Owner
Home Financials are based on the most recent Mortgage that was taken out on this home.Purchase Details
Home Financials for this Owner
Home Financials are based on the most recent Mortgage that was taken out on this home.Similar Homes in the area
Home Values in the Area
Average Home Value in this Area
Purchase History
| Date | Type | Sale Price | Title Company |
|---|---|---|---|
| Quit Claim Deed | -- | None Available | |
| Warranty Deed | $99,000 | -- |
Mortgage History
| Date | Status | Loan Amount | Loan Type |
|---|---|---|---|
| Open | $332,500 | Stand Alone Refi Refinance Of Original Loan | |
| Closed | $15,000 | Stand Alone Refi Refinance Of Original Loan | |
| Closed | $164,000 | New Conventional | |
| Previous Owner | $113,600 | No Value Available | |
| Previous Owner | $91,000 | No Value Available | |
| Previous Owner | $93,900 | No Value Available |
Property History
| Date | Event | Price | Change | Sq Ft Price |
|---|---|---|---|---|
| 11/01/2024 11/01/24 | Sold | $350,000 | 0.0% | $289 / Sq Ft |
| 10/02/2024 10/02/24 | Pending | -- | -- | -- |
| 09/17/2024 09/17/24 | Price Changed | $349,900 | -2.8% | $289 / Sq Ft |
| 09/03/2024 09/03/24 | For Sale | $359,900 | +166.6% | $297 / Sq Ft |
| 09/30/2015 09/30/15 | Sold | $135,000 | -3.5% | $96 / Sq Ft |
| 08/31/2015 08/31/15 | Pending | -- | -- | -- |
| 08/10/2015 08/10/15 | For Sale | $139,900 | -- | $99 / Sq Ft |
Tax History Compared to Growth
Tax History
| Year | Tax Paid | Tax Assessment Tax Assessment Total Assessment is a certain percentage of the fair market value that is determined by local assessors to be the total taxable value of land and additions on the property. | Land | Improvement |
|---|---|---|---|---|
| 2024 | $3,810 | $240,500 | $90,700 | $149,800 |
| 2023 | $3,687 | $240,500 | $90,700 | $149,800 |
| 2022 | $3,390 | $173,200 | $86,000 | $87,200 |
| 2021 | $3,360 | $173,200 | $86,000 | $87,200 |
| 2020 | $3,852 | $173,200 | $86,000 | $87,200 |
| 2019 | $3,147 | $141,500 | $67,900 | $73,600 |
| 2018 | $3,058 | $141,500 | $67,900 | $73,600 |
| 2017 | $2,969 | $141,500 | $67,900 | $73,600 |
| 2016 | $2,728 | $127,400 | $54,300 | $73,100 |
| 2015 | $2,654 | $127,400 | $54,300 | $73,100 |
| 2014 | $2,598 | $127,400 | $54,300 | $73,100 |
| 2013 | $2,857 | $153,100 | $68,000 | $85,100 |
Agents Affiliated with this Home
-

Seller's Agent in 2024
Aliesha Noonan
Noonan/Lombardi, REALTORS
(401) 580-8672
6 in this area
201 Total Sales
-

Buyer's Agent in 2024
Nelson Taylor
Compass
(401) 214-1524
8 in this area
608 Total Sales
-

Seller's Agent in 2015
Arthur Samos
RE/MAX Real Estate Center
(401) 580-3253
29 in this area
81 Total Sales
-

Buyer's Agent in 2015
Anne McCrann
Noonan/Lombardi, REALTORS
(401) 465-5471
1 in this area
29 Total Sales
Map
Source: State-Wide MLS
MLS Number: 1367481
APN: COVE-000031-000000-000032
- 16 Jennifer Ln
- 6 Ferris Dr
- 62 Pembroke Ln
- 211 Tiogue Ave
- 3 Baylor Dr
- 13 Minglewood Dr
- 55 Arizona St
- 250 Arnold Rd
- 109 W Shore Dr
- 34 Sheltra Ave Unit 36
- 59 Arnold Rd
- 82 Red Brook Ln
- 103 Windsor Park Dr
- 45 Pine Ave Unit 36
- 1 Grant Dr
- 6 Colonial Rd
- 9 Kennington Ave
- 22 Lemis St
- 59 Twin Lakes Ave
- 1895 New London Turnpike
