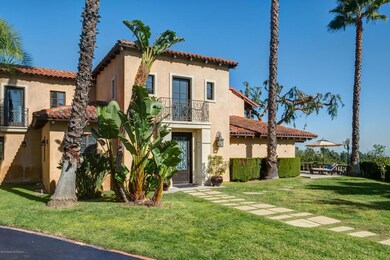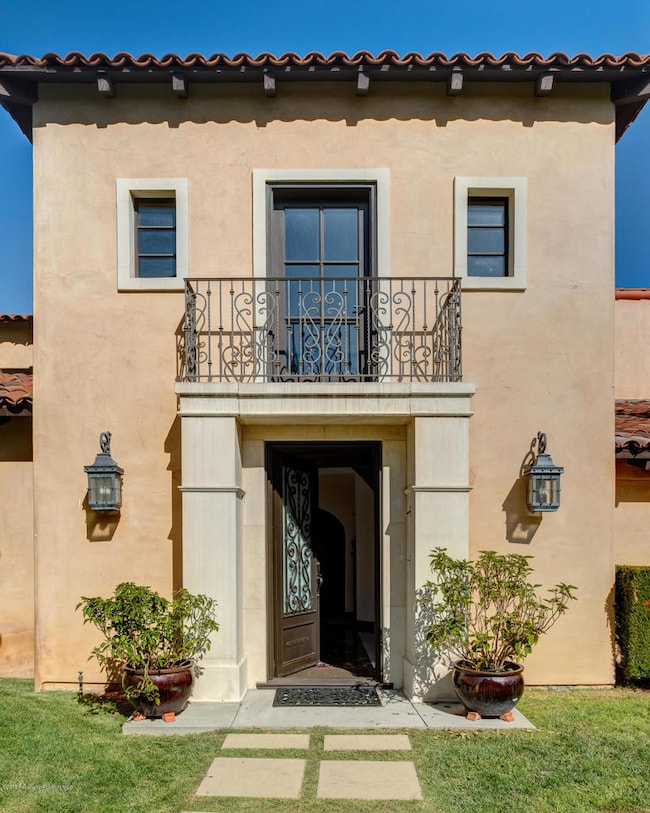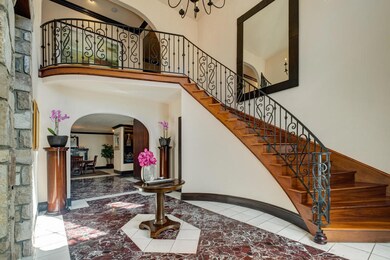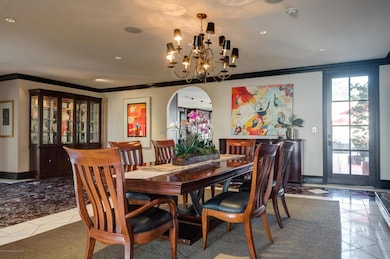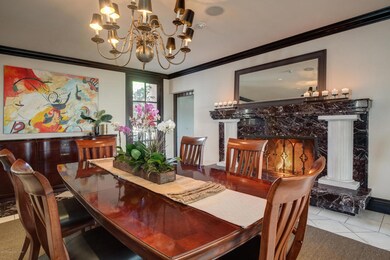
320 Patrician Way Pasadena, CA 91105
Linda Vista NeighborhoodEstimated Value: $6,351,549 - $9,015,000
Highlights
- In Ground Pool
- Two Primary Bedrooms
- 1.1 Acre Lot
- John Muir High School Rated A-
- City Lights View
- Dual Staircase
About This Home
As of December 2017Built in the style of the grand old estates of the 1920s, this Mediterranean showcase was built in 1956 and updated over the years with state-of-the-art systems and amenities. Classic detailing throughout includes arched entries, wide plank hardwood floors, crown moldings, wide baseboards, marble floors inlays and fireplaces, wrought iron railings, carved columns, and balustrades. Walls of glass in the family room, game room, living room, bedrooms and baths open to terraces, balconies and patios showcasing magnificent views of the Annandale golf course and beyond. Sitting on over an acre, the over 7000 square foot estate has exceptional entertaining advantages beyond the amazing views.The expansive kitchen with huge center island and eating bar, stainless-steel Viking refrigerator, wine refrigerator, 6 burner Viking stove, 2 ovens, 2 sinks, and a wall of French doors opens to the patio with pool, spa and outdoor kitchen. This is California indoor/outdoor living at it's absolute best!
Last Listed By
Henry Suarez
Engel & Völkers La Canada License #00991211 Listed on: 10/16/2017

Home Details
Home Type
- Single Family
Est. Annual Taxes
- $54,134
Year Built
- Built in 1956 | Remodeled
Lot Details
- 1.1 Acre Lot
- Wrought Iron Fence
- Stucco Fence
- Landscaped
- Sprinkler System
- Lawn
- Back Yard
- Property is zoned PSR1
Parking
- 10 Car Garage
- Parking Available
Property Views
- City Lights
- Canyon
Home Design
- Mediterranean Architecture
- Slab Foundation
- Spanish Tile Roof
Interior Spaces
- 7,400 Sq Ft Home
- 2-Story Property
- Wet Bar
- Dual Staircase
- Bar
- Crown Molding
- High Ceiling
- French Doors
- Sliding Doors
- Formal Entry
- Great Room
- Family Room Off Kitchen
- Living Room with Fireplace
- Dining Room with Fireplace
- Home Office
- Bonus Room
- Storage
- Laundry Room
- Basement
Kitchen
- Gas Oven or Range
- Gas Cooktop
- Dishwasher
- Granite Countertops
- Disposal
Flooring
- Wood
- Stone
Bedrooms and Bathrooms
- 5 Bedrooms
- Double Master Bedroom
- Walk-In Closet
- Dressing Area
- Remodeled Bathroom
- Maid or Guest Quarters
- Fireplace in Bathroom
Pool
- In Ground Pool
- Spa
Outdoor Features
- Open Patio
- Outdoor Grill
Utilities
- Forced Air Heating and Cooling System
- Heating System Uses Natural Gas
Listing and Financial Details
- Assessor Parcel Number 5708014016
Ownership History
Purchase Details
Home Financials for this Owner
Home Financials are based on the most recent Mortgage that was taken out on this home.Purchase Details
Home Financials for this Owner
Home Financials are based on the most recent Mortgage that was taken out on this home.Purchase Details
Home Financials for this Owner
Home Financials are based on the most recent Mortgage that was taken out on this home.Purchase Details
Home Financials for this Owner
Home Financials are based on the most recent Mortgage that was taken out on this home.Purchase Details
Purchase Details
Home Financials for this Owner
Home Financials are based on the most recent Mortgage that was taken out on this home.Purchase Details
Home Financials for this Owner
Home Financials are based on the most recent Mortgage that was taken out on this home.Purchase Details
Purchase Details
Home Financials for this Owner
Home Financials are based on the most recent Mortgage that was taken out on this home.Purchase Details
Home Financials for this Owner
Home Financials are based on the most recent Mortgage that was taken out on this home.Purchase Details
Home Financials for this Owner
Home Financials are based on the most recent Mortgage that was taken out on this home.Purchase Details
Home Financials for this Owner
Home Financials are based on the most recent Mortgage that was taken out on this home.Purchase Details
Purchase Details
Purchase Details
Purchase Details
Home Financials for this Owner
Home Financials are based on the most recent Mortgage that was taken out on this home.Purchase Details
Home Financials for this Owner
Home Financials are based on the most recent Mortgage that was taken out on this home.Similar Homes in the area
Home Values in the Area
Average Home Value in this Area
Purchase History
| Date | Buyer | Sale Price | Title Company |
|---|---|---|---|
| Ffh Llc | $7,995,000 | Chicago Title Company | |
| 320 Patrician Way Llc | $4,000,000 | Chicago Title Company | |
| Harris Marc S | -- | First American Title Company | |
| Harris Tiffany P | $3,700,000 | Chicago Title Company | |
| Cruz Carlos A | -- | None Available | |
| Cruz Carlos | $300,000 | Chicago Title Co | |
| Cruz Carlos A | $1,375,000 | Equity Title Company | |
| Funes Lucrecia A Cifuentes | $600,000 | -- | |
| Martin Gladys | -- | -- | |
| Hernandez Edgar Rene | -- | -- | |
| Funes Lucrecia A Cifuentes | $600,000 | -- | |
| Schlimbach Peter H | -- | -- | |
| Hernandez Edgar Rene | -- | -- | |
| Schlimbach Peter H | -- | -- | |
| Hernandez Edgar Rene | -- | Commonwealth Land Title Co | |
| Schlimbach Peter H | -- | -- | |
| Hernandez Edgar Rene | $175,000 | -- | |
| Schlimbach Peter H | $725,000 | Fidelity National Title Ins |
Mortgage History
| Date | Status | Borrower | Loan Amount |
|---|---|---|---|
| Previous Owner | Ffh Llc | $4,800,000 | |
| Previous Owner | 320 Patrician Way Llc | $5,005,000 | |
| Previous Owner | Harris Marc S | $840,000 | |
| Previous Owner | Harris Tiffany P | $1,900,000 | |
| Previous Owner | Cruz Carlos A | $500,000 | |
| Previous Owner | Cruz Carlos A | $1,705,000 | |
| Previous Owner | Cruz Carlos A | $150,000 | |
| Previous Owner | Cruz Carlos A | $1,250,000 | |
| Previous Owner | Cruz Carlos A | $1,031,250 | |
| Previous Owner | Funes Lucrecia A Cifuentes | $850,000 | |
| Previous Owner | Funes Adelaida L Cifuentes | $800,000 | |
| Previous Owner | Hernandez Edgar Rene | $550,000 | |
| Previous Owner | Schlimbach Peter H | $952,000 | |
| Previous Owner | Schlimbach Peter H | $525,000 |
Property History
| Date | Event | Price | Change | Sq Ft Price |
|---|---|---|---|---|
| 12/12/2017 12/12/17 | Sold | $3,700,000 | -4.9% | $500 / Sq Ft |
| 11/21/2017 11/21/17 | Pending | -- | -- | -- |
| 10/16/2017 10/16/17 | For Sale | $3,890,000 | -- | $526 / Sq Ft |
Tax History Compared to Growth
Tax History
| Year | Tax Paid | Tax Assessment Tax Assessment Total Assessment is a certain percentage of the fair market value that is determined by local assessors to be the total taxable value of land and additions on the property. | Land | Improvement |
|---|---|---|---|---|
| 2024 | $54,134 | $4,794,000 | $3,060,000 | $1,734,000 |
| 2023 | $42,736 | $3,718,394 | $2,187,292 | $1,531,102 |
| 2022 | $41,251 | $3,645,485 | $2,144,404 | $1,501,081 |
| 2021 | $39,559 | $3,574,006 | $2,102,357 | $1,471,649 |
| 2019 | $38,067 | $3,468,000 | $2,040,000 | $1,428,000 |
| 2018 | $38,776 | $3,400,000 | $2,000,000 | $1,400,000 |
| 2017 | $20,234 | $1,715,908 | $943,750 | $772,158 |
| 2016 | $19,791 | $1,682,264 | $925,246 | $757,018 |
| 2015 | $19,578 | $1,656,995 | $911,348 | $745,647 |
| 2014 | $19,177 | $1,624,537 | $893,496 | $731,041 |
Agents Affiliated with this Home
-

Seller's Agent in 2017
Henry Suarez
Engel & Völkers La Canada
(818) 613-1933
1 in this area
17 Total Sales
-
Brett Hazard

Seller Co-Listing Agent in 2017
Brett Hazard
Compass
43 Total Sales
-
Carey Haynes
C
Buyer's Agent in 2017
Carey Haynes
COMPASS
(818) 599-8066
2 in this area
112 Total Sales
Map
Source: Pasadena-Foothills Association of REALTORS®
MLS Number: P0-817002352
APN: 5708-014-016
- 0 Woodcliffe Rd Unit PF22188372
- 0 Woodcliffe Rd Unit PF22188371
- 0 Woodcliffe Rd Unit PF22188375
- 1265 Chateau Rd
- 0 Glen Oaks Blvd Unit IV24074278
- 1170 Glen Oaks Blvd
- 140 Belday Rd
- 1100 Paso Alto Dr
- 300 N San Rafael Ave
- 114 Los Altos Dr
- 200 Fern Dr
- 1570 Glen Oaks Blvd
- 520 Linda Vista Ave
- 1480 Glengarry Rd
- 756 Linda Vista Ave
- 1242 Cedaredge Ave
- 5241 Lunsford Dr
- 1030 San Rafael Ln
- 258 Redwood Dr
- 190 San Miguel Rd
- 319 Patrician Way
- 324 Patrician Way
- 312 Patrician Way
- 332 Patrician Way
- 309 Patrician Way
- 329 Patrician Way
- 303 Patrician Way
- 348 Patrician Way
- 317 Woodcliffe Rd
- 345 Patrician Way
- 275 Patrician Way
- 265 Patrician Way
- 337 Woodcliffe Rd
- 264 Patrician Way
- 260 Patrician Way
- 353 Patrician Way
- 360 Patrician Way
- 357 Patrician Way
- 371 Patrician Way
- 254 La Mirada Rd

