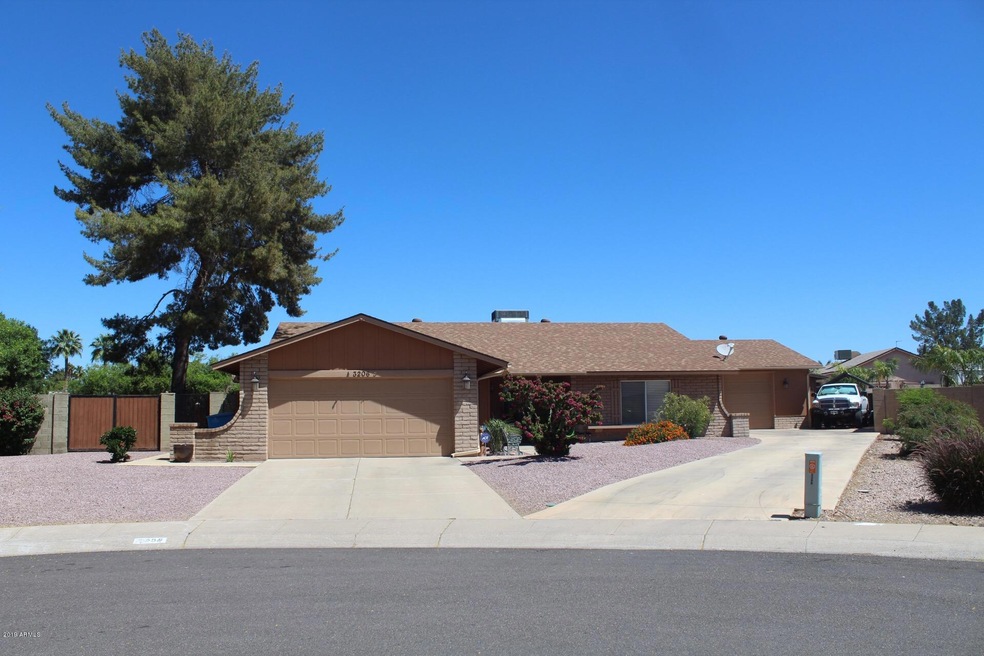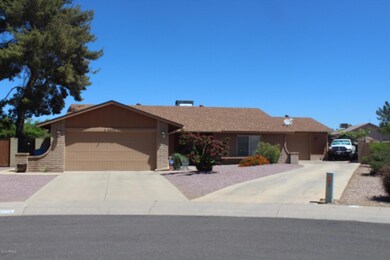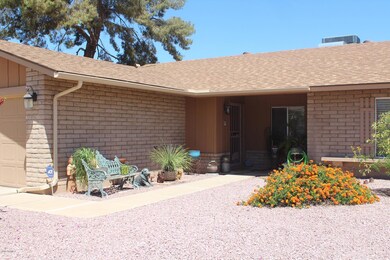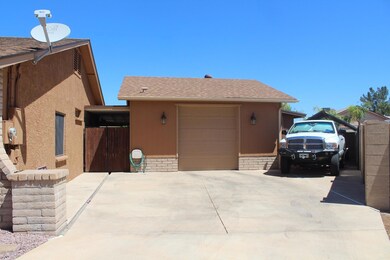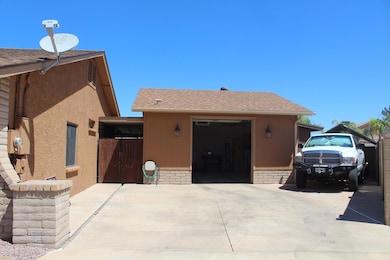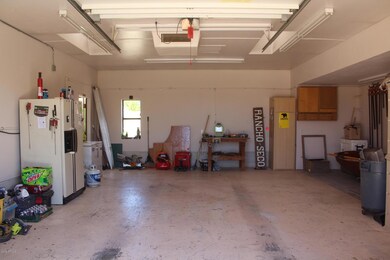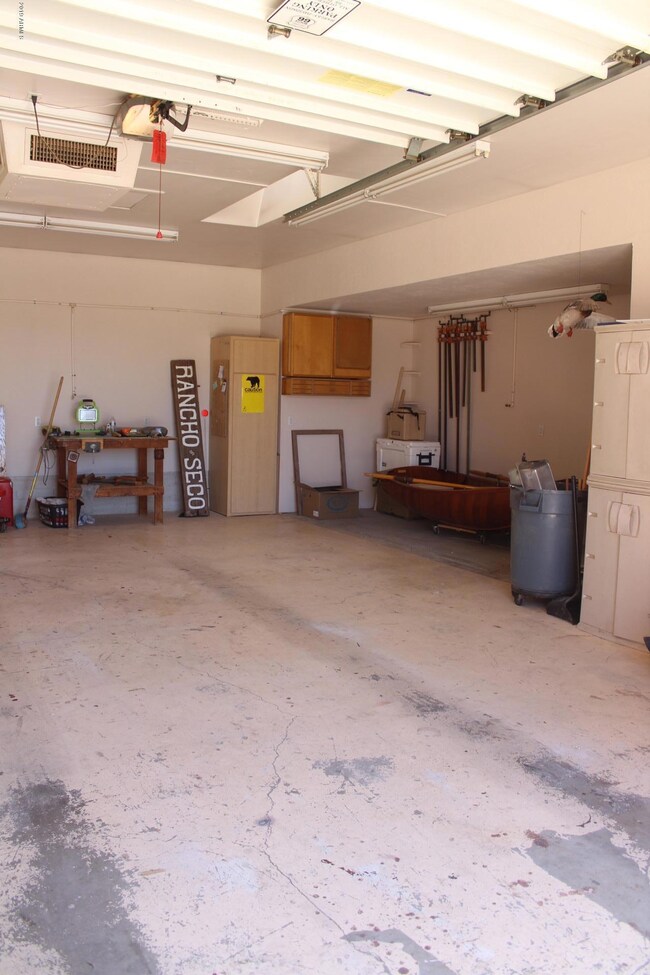
3206 W Le Marche Ave Phoenix, AZ 85053
Deer Valley NeighborhoodEstimated Value: $491,000 - $546,000
Highlights
- RV Gated
- 0.34 Acre Lot
- Granite Countertops
- Greenway High School Rated A-
- 1 Fireplace
- Private Yard
About This Home
As of June 2019Looking for one of a kind property? Well this is it! Nestled in an oversized Cul De Sac lot lies your lush Staycation Retreat with Putting Green, Curved & Lighted BBQ Island 56x12 ft Covered Patio and Grassy Play Area. Open Concept Floorplan with Travertine Floors throughout and offers a Dream Kitchen with Custom Knotty Alder Cabinets and Drawers Galore. Walk in Pantry and a Massive Granite Island that screams Pizza Party! Both baths have been upgraded with Custom Cabs and Granite Counter Tops. Master BR has French Doors to the Patio.Awesome 609 Sq. Ft. Free Standing Shop with Electrical Subpanel,50 gal air Compressor, Plumbed for Sink & Toilet and an easy connect to sewer, Power, water and duct work for Evap Cooler. Owner is a licensed Realtor in AZ BACK ON MARKET Dual pane windows throughout, Three sets of french doors two have built in blinds, R 40 Insulation in home ,garage and shop.Block home with 1 inch foam insulation and stucco over block for energy efficiency. Ceiling fans throughout.
Custom Built Walk in Pantry for maximum storage and Both sides of the Island have storage. Custom tumbled travertine and glass back splash.
A/C new in Jan 2015 Total roof redone for both the house and shop in 2012. Outside repainted last year. All the doors and hardware have been replaced throughout the house.
Front door has stained glass panels
Master bath has travertine shower and travertine wainscot on the walls.
Very private back yard with painted block fence.
Block BBQ with stained concrete tops has electrical outlets and lights. Teak doors for storage underneath.
There are two covered Patios with fans. Flood lights installed for the Putting Green.
The air compressor has lines running throughout the inside of the shop.Sewer lines have been run to the front of the house for the shop but not connected.
The 4th bedroom is currently used as an office but could be easily converted to a bedroom if needed. Has bamboo wood flooring.
Crown molding in Master Bedroom, Guest Bath and Office.
Beautiful park just around the corner
Last Agent to Sell the Property
Mountain Dreams Realty License #SA100568000 Listed on: 05/17/2019
Co-Listed By
Claudia Brown
Berkshire Hathaway HomeServices Arizona Properties License #SA038501000
Home Details
Home Type
- Single Family
Est. Annual Taxes
- $2,015
Year Built
- Built in 1980
Lot Details
- 0.34 Acre Lot
- Cul-De-Sac
- Desert faces the front and back of the property
- Block Wall Fence
- Front and Back Yard Sprinklers
- Sprinklers on Timer
- Private Yard
- Grass Covered Lot
Parking
- 3 Car Garage
- Garage Door Opener
- RV Gated
Home Design
- Wood Frame Construction
- Composition Roof
- Block Exterior
- Stucco
Interior Spaces
- 1,934 Sq Ft Home
- 1-Story Property
- Ceiling Fan
- 1 Fireplace
- Double Pane Windows
- Security System Owned
- Washer and Dryer Hookup
Kitchen
- Breakfast Bar
- Built-In Microwave
- Kitchen Island
- Granite Countertops
Flooring
- Carpet
- Stone
Bedrooms and Bathrooms
- 4 Bedrooms
- Remodeled Bathroom
- 2 Bathrooms
Accessible Home Design
- No Interior Steps
Outdoor Features
- Covered patio or porch
- Outdoor Storage
- Built-In Barbecue
- Playground
Schools
- Ironwood Elementary School
- Desert Foothills Middle School
- Greenway High School
Utilities
- Refrigerated Cooling System
- Heating Available
- High Speed Internet
- Cable TV Available
Community Details
- No Home Owners Association
- Association fees include no fees
- Built by Estes
- Rancho Encanto Unit Five Lot 449 525 Subdivision
Listing and Financial Details
- Legal Lot and Block 489 / 3200
- Assessor Parcel Number 207-39-629
Ownership History
Purchase Details
Purchase Details
Home Financials for this Owner
Home Financials are based on the most recent Mortgage that was taken out on this home.Purchase Details
Purchase Details
Similar Homes in the area
Home Values in the Area
Average Home Value in this Area
Purchase History
| Date | Buyer | Sale Price | Title Company |
|---|---|---|---|
| Steele Living Trust | -- | None Listed On Document | |
| Steele John M | $344,000 | Lawyers Title Of Arizona Inc | |
| Fulk Kenneth C | -- | None Available | |
| Fulk Kenneth C | $110,200 | Fidelity Title |
Mortgage History
| Date | Status | Borrower | Loan Amount |
|---|---|---|---|
| Open | Steele Living Trust | $350,500 | |
| Previous Owner | Steele John M | $350,000 | |
| Previous Owner | Steele John M | $355,352 | |
| Previous Owner | Steele John M | $355,352 | |
| Previous Owner | Fulk Kenneth C | $198,750 |
Property History
| Date | Event | Price | Change | Sq Ft Price |
|---|---|---|---|---|
| 06/28/2019 06/28/19 | Sold | $344,000 | -1.4% | $178 / Sq Ft |
| 05/17/2019 05/17/19 | For Sale | $349,000 | -- | $180 / Sq Ft |
Tax History Compared to Growth
Tax History
| Year | Tax Paid | Tax Assessment Tax Assessment Total Assessment is a certain percentage of the fair market value that is determined by local assessors to be the total taxable value of land and additions on the property. | Land | Improvement |
|---|---|---|---|---|
| 2025 | $2,237 | $20,883 | -- | -- |
| 2024 | $2,194 | $19,889 | -- | -- |
| 2023 | $2,194 | $33,000 | $6,600 | $26,400 |
| 2022 | $2,117 | $25,910 | $5,180 | $20,730 |
| 2021 | $2,170 | $23,860 | $4,770 | $19,090 |
| 2020 | $2,112 | $22,080 | $4,410 | $17,670 |
| 2019 | $2,073 | $21,160 | $4,230 | $16,930 |
| 2018 | $2,015 | $20,280 | $4,050 | $16,230 |
| 2017 | $2,009 | $17,550 | $3,510 | $14,040 |
| 2016 | $1,973 | $16,480 | $3,290 | $13,190 |
| 2015 | $1,830 | $15,900 | $3,180 | $12,720 |
Agents Affiliated with this Home
-
Sharon Treat

Seller's Agent in 2019
Sharon Treat
Mountain Dreams Realty
(602) 717-4414
12 Total Sales
-

Seller Co-Listing Agent in 2019
Claudia Brown
Berkshire Hathaway HomeServices Arizona Properties
-
Courtney Pena

Buyer's Agent in 2019
Courtney Pena
My Home Group
(480) 720-7990
4 Total Sales
Map
Source: Arizona Regional Multiple Listing Service (ARMLS)
MLS Number: 5927502
APN: 207-39-629
- 3371 W Grandview Rd
- 3377 W Grandview Rd
- 3358 W Sandra Terrace
- 3145 W Sandra Terrace
- 16412 N 33rd Ave
- 3047 W Sandra Terrace
- 15850 N 35th Ave Unit 1
- 15850 N 35th Ave Unit 6
- 3147 W Phelps Rd
- 3061 W Betty Elyse Ln
- 16044 N 35th Ave
- 3429 W Aire Libre Ave
- 3215 W Phelps Rd
- 2910 W Marconi Ave Unit 105
- 3535 W Monte Cristo Ave Unit 129A
- 3535 W Monte Cristo Ave Unit 101A
- 16814 N 31st Ave Unit 3
- 3121 W Greenway Rd
- 16302 N 36th Ave
- 3535 W Tierra Buena Ln Unit 256
- 3206 W Le Marche Ave
- 3214 W Le Marche Ave
- 3201 W Paradise Ln
- 3155 W Paradise Ln
- 3202 W Le Marche Ave
- 3143 W Paradise Ln
- 3207 W Paradise Ln
- 3220 W Le Marche Ave
- 3149 W Paradise Ln
- 3201 W Le Marche Ave
- 3215 W Paradise Ln
- 3207 W Le Marche Ave
- 3215 W Le Marche Ave
- 3137 W Paradise Ln
- 3144 W Monte Cristo Ave
- 16017 N 33rd Ave
- 3221 W Le Marche Ave
- 16025 N 33rd Ave
- 16033 N 33rd Ave
- 3156 W Monte Cristo Ave
