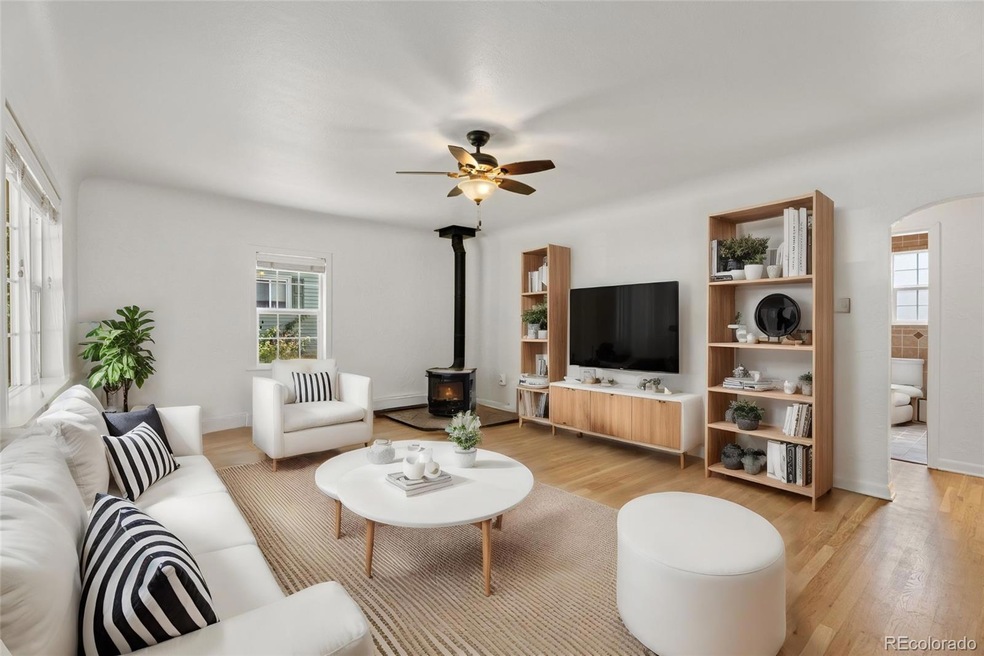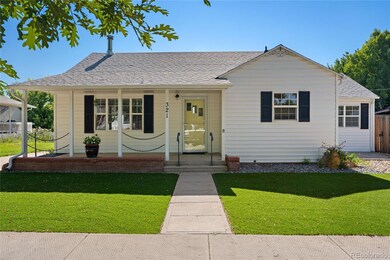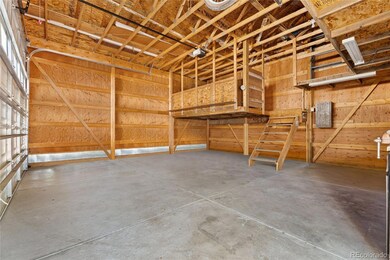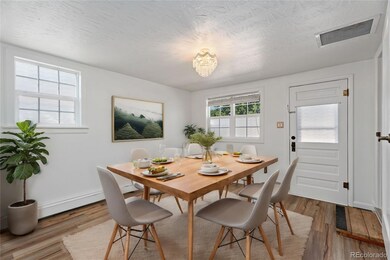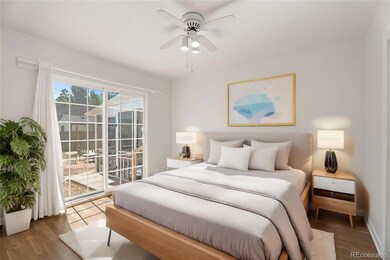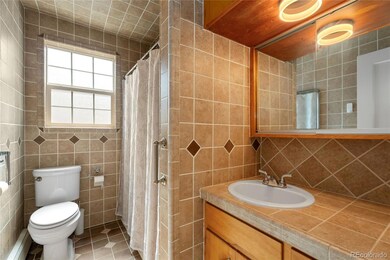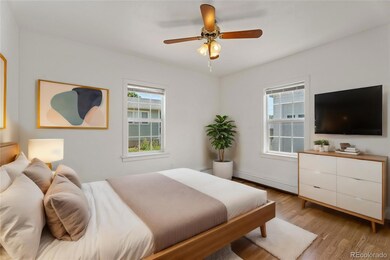
321 6th St Windsor, CO 80550
Estimated Value: $400,000 - $425,000
Highlights
- Deck
- Wood Flooring
- Private Yard
- Wood Burning Stove
- Granite Countertops
- No HOA
About This Home
As of August 2024Welcome to the epitome of charming living in downtown Windsor, where 1940s charm meets modern convenience! This ranch-style home offers a cozy retreat with two bedrooms and one bathroom, perfect for those seeking a blend of comfort and character.
Step inside to discover hardwood floors throughout, complemented by a welcoming wood-burning stove that adds warmth and ambiance. The practicalities of daily life are effortlessly accommodated with convenient laundry facilities and an inviting eat-in kitchen, ideal for casual dining.
A standout feature of this property is its oversized 2-car garage, complete with ample storage space and the unique ability to accommodate a boat alongside your vehicle. RV parking further enhances this home's flexibility and convenience, catering perfectly to those with diverse lifestyle needs.
Say goodbye to HOA fees and metro taxes, freeing you to enjoy your property without additional financial obligations. Relaxation and outdoor enjoyment await with a covered front porch and a delightful enclosed patio overlooking the fully fenced backyard. Here, ample space provides a serene oasis for entertaining guests or simply unwinding in nature.
Location-wise, this home is a dream come true. Just a short stroll—only 4 blocks—from restaurants and shops along Main Street, you'll find yourself immersed in the heart of Windsor's lively community. Nearby attractions such as Windsor Lake, Main Park, Chimney Park, and extensive scenic trails ensure there's always something new to explore and enjoy in Windsor's picturesque landscape.
Last Listed By
Keller Williams DTC Brokerage Email: Colorado-Contracts@empowerhome.com,303-424-7575 Listed on: 07/16/2024

Home Details
Home Type
- Single Family
Est. Annual Taxes
- $2,004
Year Built
- Built in 1948
Lot Details
- 6,250 Sq Ft Lot
- Property is Fully Fenced
- Private Yard
- Garden
Parking
- 2 Car Garage
- Oversized Parking
- Exterior Access Door
- 1 RV Parking Space
Home Design
- Frame Construction
- Composition Roof
Interior Spaces
- 1,184 Sq Ft Home
- 1-Story Property
- Ceiling Fan
- Wood Burning Stove
- Family Room with Fireplace
- Attic Fan
Kitchen
- Eat-In Kitchen
- Oven
- Microwave
- Dishwasher
- Granite Countertops
- Utility Sink
- Disposal
Flooring
- Wood
- Stone
- Vinyl
Bedrooms and Bathrooms
- 2 Main Level Bedrooms
- 1 Full Bathroom
Laundry
- Laundry in unit
- Dryer
- Washer
Home Security
- Carbon Monoxide Detectors
- Fire and Smoke Detector
Outdoor Features
- Deck
- Covered patio or porch
Schools
- Mountain View Elementary School
- Windsor Middle School
- Windsor High School
Utilities
- Heating System Uses Natural Gas
- Radiant Heating System
- Gas Water Heater
Community Details
- No Home Owners Association
- Windsor Town Subdivision
Listing and Financial Details
- Exclusions: Seller's Personal Property
- Assessor Parcel Number R1521986
Ownership History
Purchase Details
Home Financials for this Owner
Home Financials are based on the most recent Mortgage that was taken out on this home.Purchase Details
Purchase Details
Home Financials for this Owner
Home Financials are based on the most recent Mortgage that was taken out on this home.Purchase Details
Home Financials for this Owner
Home Financials are based on the most recent Mortgage that was taken out on this home.Purchase Details
Home Financials for this Owner
Home Financials are based on the most recent Mortgage that was taken out on this home.Purchase Details
Home Financials for this Owner
Home Financials are based on the most recent Mortgage that was taken out on this home.Purchase Details
Home Financials for this Owner
Home Financials are based on the most recent Mortgage that was taken out on this home.Purchase Details
Purchase Details
Similar Homes in Windsor, CO
Home Values in the Area
Average Home Value in this Area
Purchase History
| Date | Buyer | Sale Price | Title Company |
|---|---|---|---|
| Duncan Edward Stephen | $419,000 | Land Title Guarantee | |
| Jarboe Jason E | -- | -- | |
| Jarboe Jason E | -- | Unified Title Company | |
| Jarboe Jason E | -- | Unified Title Company | |
| Jarboe Jason E | -- | -- | |
| Jarboe Teresa | -- | Transnation Title | |
| Jarboe Teresa | $106,500 | -- | |
| -- | -- | -- | |
| -- | -- | -- | |
| Hemmerle Valdo R | $50,000 | -- |
Mortgage History
| Date | Status | Borrower | Loan Amount |
|---|---|---|---|
| Previous Owner | Jarboe Jason E | $207,000 | |
| Previous Owner | Raisa Funding I Llc | $0 | |
| Previous Owner | Jarboe Jason E | $171,000 | |
| Previous Owner | Jarboe Jason E | $136,500 | |
| Previous Owner | Jarboe Andrea E | $8,000 | |
| Previous Owner | Jarboe Jason E | $120,000 | |
| Previous Owner | Jarboe Jason E | $120,000 | |
| Previous Owner | Jarboe Jason E | $30,501 | |
| Previous Owner | Jarboe Jason | $132,800 | |
| Previous Owner | Jarboe Jason | $23,600 | |
| Previous Owner | Jarboe Jason E | $125,500 | |
| Previous Owner | Jarboe Teresa | $101,227 |
Property History
| Date | Event | Price | Change | Sq Ft Price |
|---|---|---|---|---|
| 08/06/2024 08/06/24 | Sold | $419,000 | +4.8% | $354 / Sq Ft |
| 07/16/2024 07/16/24 | For Sale | $400,000 | -- | $338 / Sq Ft |
Tax History Compared to Growth
Tax History
| Year | Tax Paid | Tax Assessment Tax Assessment Total Assessment is a certain percentage of the fair market value that is determined by local assessors to be the total taxable value of land and additions on the property. | Land | Improvement |
|---|---|---|---|---|
| 2024 | $2,184 | $23,010 | $3,130 | $19,880 |
| 2023 | $2,004 | $26,840 | $2,960 | $23,880 |
| 2022 | $1,965 | $20,250 | $3,040 | $17,210 |
| 2021 | $1,832 | $20,840 | $3,130 | $17,710 |
| 2020 | $1,588 | $18,420 | $3,130 | $15,290 |
| 2019 | $1,574 | $18,420 | $3,130 | $15,290 |
| 2018 | $1,392 | $15,410 | $2,160 | $13,250 |
| 2017 | $1,473 | $15,410 | $2,160 | $13,250 |
| 2016 | $1,302 | $13,750 | $1,790 | $11,960 |
| 2015 | $1,210 | $13,750 | $1,790 | $11,960 |
| 2014 | $1,044 | $11,120 | $1,490 | $9,630 |
Agents Affiliated with this Home
-
EMPOWERHOME Team

Seller's Agent in 2024
EMPOWERHOME Team
Keller Williams DTC
(303) 424-7575
858 Total Sales
-
Sally Brent

Buyer's Agent in 2024
Sally Brent
Group Loveland
(970) 481-2037
145 Total Sales
Map
Source: REcolorado®
MLS Number: 3906631
APN: R1521986
- 606 Elm St
- 624 Walnut St
- 1118 Gunnison River Dr
- 6463 Colorado 392
- 0 Durum St Unit 1011235
- 0 Durum St Unit 945058
- 318 Chestnut St
- 719 Shipman Mountain Ct
- 816 Stone Mountain Ct Unit 1-6
- 221 Chestnut St
- 116 Walnut St
- 108 Walnut St
- 707 3rd St
- 806 Stone Mountain Dr Unit 103
- 804 Stone Mountain Dr Unit 204
- 101 Main St
- 803 Table Mountain Ct
- 205 Maple Ct
- 215 Maple Ct
- 1021 Pinyon Dr
