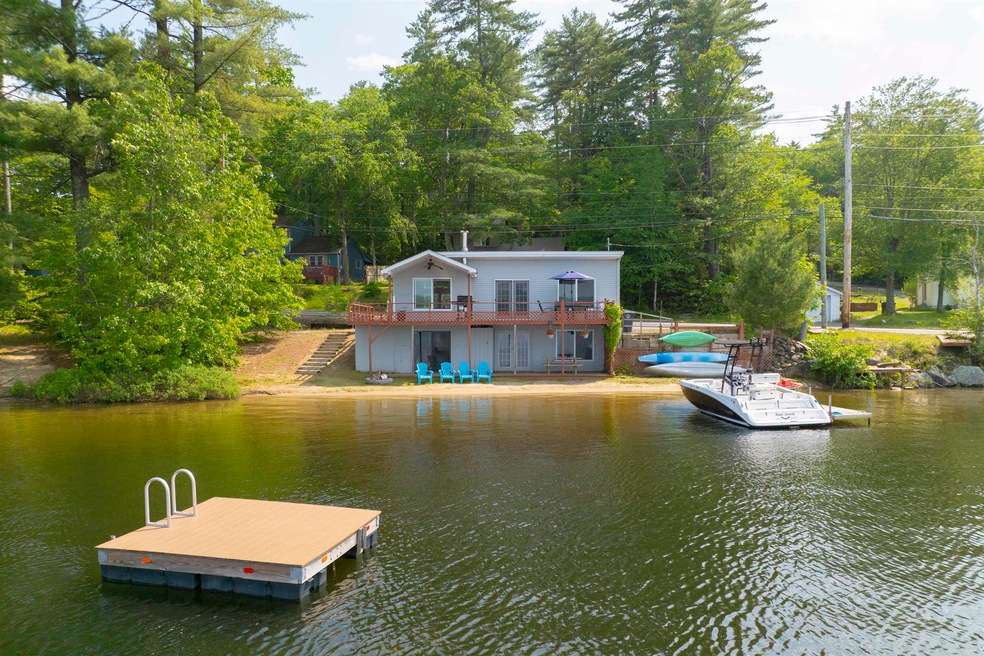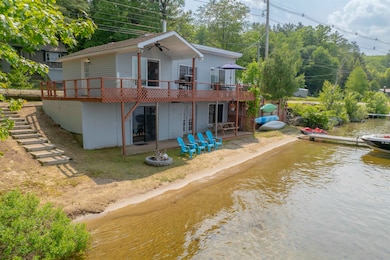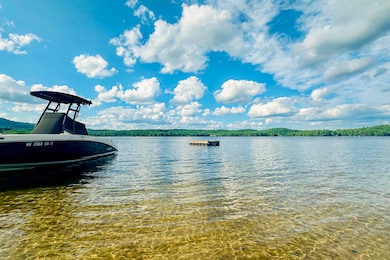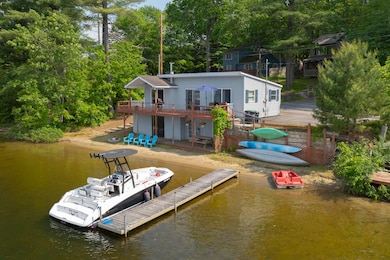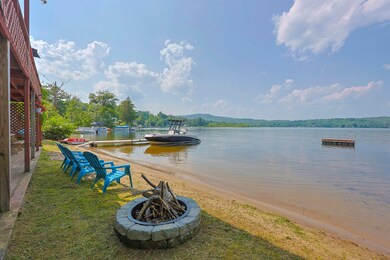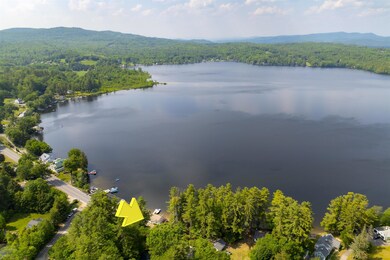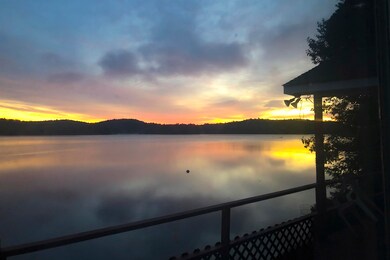
321 Webster Lake Rd Franklin, NH 03235
Highlights
- Lake Front
- Water Access
- Lake, Pond or Stream
- Private Dock
- Deck
- Wood Flooring
About This Home
As of June 2025Waterfront home priced to sell ~ Swimming, fishing, boating, water skiing or simply relaxing on your own dock which can hold 2 boats. This lakefront cottage exudes rustic charm with its cozy interior and laid-back vibe, offering the ultimate escape from the hustle and bustle of every day life. The main level embraces open concept living and includes a wood stove for those cozy nights, a bedroom with fabulous unobstructed water views to wake up to and a great kitchen to entertain guests or just enjoy the peace and tranquility that Webster lake has to offer! The lower level features a bonus bunk room & half bath, ideal for extra sleeping space, perfect for guests or children. Step outside on your own pristine sandy beach-perfect for sunbathing, swimming, kayaking or simply enjoying the stunning water views. Take advantage of nearby hiking trails, fishing and boating or spend your days lounging by the water, watching sunsets from your private beach. Incredible views in the fall, foliage so beautiful you won't want to travel anywhere to go leaf peeping! You can still be in for the summer, don't let this opportunity go by. Most furnishings, swim raft, paddle boat & canoe can convey with the home.
Last Agent to Sell the Property
BHHS Verani Seacoast Brokerage Phone: 603-969-8173 License #064833 Listed on: 06/06/2025

Home Details
Home Type
- Single Family
Est. Annual Taxes
- $7,411
Year Built
- Built in 1970
Lot Details
- 4,356 Sq Ft Lot
- Lake Front
- Property fronts a private road
- Property is zoned LP
Home Design
- Concrete Foundation
- Wood Frame Construction
- Shingle Roof
- Vinyl Siding
Interior Spaces
- Property has 1 Level
- Furnished
- Ceiling Fan
- Natural Light
- Blinds
- Combination Kitchen and Dining Room
- Lake Views
- Fire and Smoke Detector
- Microwave
Flooring
- Wood
- Tile
Bedrooms and Bathrooms
- 1 Bedroom
Basement
- Walk-Out Basement
- Basement Fills Entire Space Under The House
- Interior Basement Entry
Parking
- Driveway
- Paved Parking
Outdoor Features
- Water Access
- Private Dock
- Docks
- Access to a Dock
- Lake, Pond or Stream
- Deck
- Covered patio or porch
Utilities
- Window Unit Cooling System
- Dehumidifier
- Baseboard Heating
- Hot Water Heating System
- Private Water Source
- Dug Well
- Septic Tank
- Sewer Holding Tank
- Internet Available
Additional Features
- Accessible Full Bathroom
- Green Energy Fireplace or Wood Stove
- Flood Zone Lot
Listing and Financial Details
- Tax Lot 44
- Assessor Parcel Number 034
Ownership History
Purchase Details
Home Financials for this Owner
Home Financials are based on the most recent Mortgage that was taken out on this home.Purchase Details
Home Financials for this Owner
Home Financials are based on the most recent Mortgage that was taken out on this home.Purchase Details
Home Financials for this Owner
Home Financials are based on the most recent Mortgage that was taken out on this home.Similar Homes in Franklin, NH
Home Values in the Area
Average Home Value in this Area
Purchase History
| Date | Type | Sale Price | Title Company |
|---|---|---|---|
| Warranty Deed | $469,933 | None Available | |
| Warranty Deed | $469,933 | None Available | |
| Warranty Deed | -- | None Available | |
| Warranty Deed | -- | None Available | |
| Warranty Deed | $160,000 | -- | |
| Warranty Deed | $160,000 | -- |
Mortgage History
| Date | Status | Loan Amount | Loan Type |
|---|---|---|---|
| Previous Owner | $95,000 | New Conventional | |
| Previous Owner | $112,000 | Purchase Money Mortgage |
Property History
| Date | Event | Price | Change | Sq Ft Price |
|---|---|---|---|---|
| 06/24/2025 06/24/25 | Sold | $469,900 | +0.2% | $350 / Sq Ft |
| 06/18/2025 06/18/25 | Pending | -- | -- | -- |
| 06/06/2025 06/06/25 | For Sale | $469,000 | +193.1% | $349 / Sq Ft |
| 05/11/2017 05/11/17 | Sold | $160,000 | -15.7% | $119 / Sq Ft |
| 04/09/2017 04/09/17 | Pending | -- | -- | -- |
| 03/09/2017 03/09/17 | For Sale | $189,900 | -- | $141 / Sq Ft |
Tax History Compared to Growth
Tax History
| Year | Tax Paid | Tax Assessment Tax Assessment Total Assessment is a certain percentage of the fair market value that is determined by local assessors to be the total taxable value of land and additions on the property. | Land | Improvement |
|---|---|---|---|---|
| 2024 | $7,411 | $432,100 | $327,500 | $104,600 |
| 2023 | $7,026 | $432,100 | $327,500 | $104,600 |
| 2022 | $4,341 | $178,000 | $129,000 | $49,000 |
| 2021 | $4,131 | $178,000 | $129,000 | $49,000 |
| 2020 | $4,066 | $178,000 | $129,000 | $49,000 |
| 2019 | $3,943 | $175,500 | $129,000 | $46,500 |
| 2018 | $3,817 | $173,800 | $129,000 | $44,800 |
| 2017 | $5,587 | $218,600 | $149,800 | $68,800 |
| 2016 | $5,513 | $218,500 | $149,800 | $68,700 |
| 2015 | $3,816 | $152,950 | $104,860 | $48,090 |
| 2011 | $5,128 | $238,300 | $152,700 | $85,600 |
Agents Affiliated with this Home
-
Elizabeth Rawding
E
Seller's Agent in 2025
Elizabeth Rawding
BHHS Verani Seacoast
(603) 969-8173
1 in this area
28 Total Sales
-
Katie Tusi

Buyer's Agent in 2025
Katie Tusi
White Water Realty Group LLC
(603) 505-4723
32 in this area
91 Total Sales
-
April Dugay

Seller's Agent in 2017
April Dugay
BHHS Verani Concord
(603) 494-8145
1 in this area
60 Total Sales
Map
Source: PrimeMLS
MLS Number: 5045033
APN: FRKN-000034-000044
