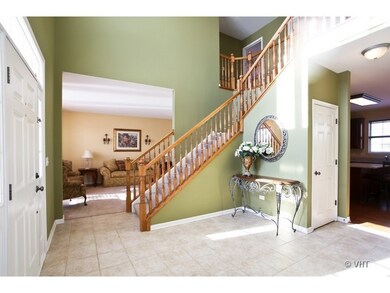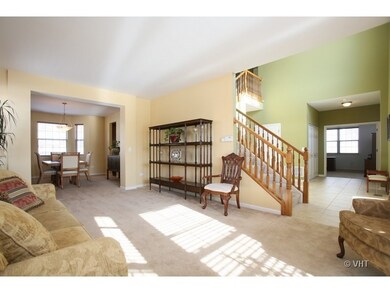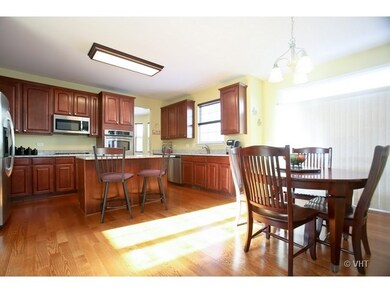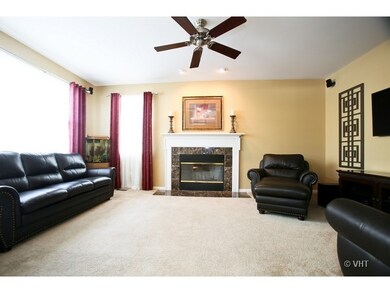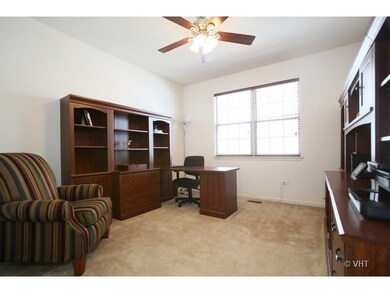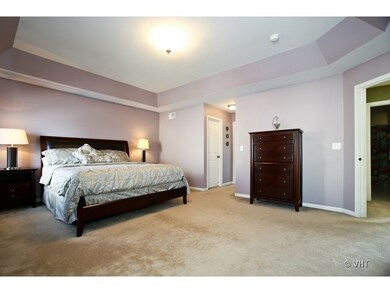
3212 Timber Creek Ln Unit 3 Naperville, IL 60565
Timber Creek NeighborhoodHighlights
- Contemporary Architecture
- Wood Flooring
- Home Office
- Spring Brook Elementary School Rated A+
- Corner Lot
- 4-minute walk to Timber Creek Park
About This Home
As of February 2024Beautiful home loaded w/upgrades featuring 2 story foyer, 1st flr office, lrg living & dining rm perfect for entertaining. Upgraded kitchen w/hrdwd flr & granite countertops, 42" cherry cabinets w/pull out shelves, SS appliances, planning desk, brkfst area leads to lrg fam rm w/custom built FP. Lrg mstr suite, his/her closet, try ceiling, mstr bath has soaker tub, sep shower, dual sink. Bsmt w/3rd bath rough-in.
Last Agent to Sell the Property
Nupur Mitra
Charles Rutenberg Realty of IL Listed on: 05/16/2014
Home Details
Home Type
- Single Family
Year Built
- 2004
Lot Details
- East or West Exposure
- Fenced Yard
- Corner Lot
HOA Fees
- $20 per month
Parking
- Attached Garage
- Garage Door Opener
- Driveway
- Parking Included in Price
- Garage Is Owned
Home Design
- Contemporary Architecture
- Brick Exterior Construction
- Slab Foundation
- Asphalt Shingled Roof
- Vinyl Siding
Interior Spaces
- Gas Log Fireplace
- Entrance Foyer
- Dining Area
- Home Office
- Wood Flooring
Kitchen
- Walk-In Pantry
- Oven or Range
- Microwave
- Dishwasher
- Kitchen Island
- Disposal
Bedrooms and Bathrooms
- Primary Bathroom is a Full Bathroom
- Dual Sinks
- Soaking Tub
- Separate Shower
Laundry
- Laundry on main level
- Dryer
- Washer
Unfinished Basement
- Basement Fills Entire Space Under The House
- Rough-In Basement Bathroom
Outdoor Features
- Brick Porch or Patio
Utilities
- Forced Air Heating and Cooling System
- Heating System Uses Gas
Listing and Financial Details
- Homeowner Tax Exemptions
- $500 Seller Concession
Ownership History
Purchase Details
Home Financials for this Owner
Home Financials are based on the most recent Mortgage that was taken out on this home.Purchase Details
Purchase Details
Home Financials for this Owner
Home Financials are based on the most recent Mortgage that was taken out on this home.Purchase Details
Home Financials for this Owner
Home Financials are based on the most recent Mortgage that was taken out on this home.Similar Homes in Naperville, IL
Home Values in the Area
Average Home Value in this Area
Property History
| Date | Event | Price | Change | Sq Ft Price |
|---|---|---|---|---|
| 02/21/2024 02/21/24 | Sold | $725,000 | 0.0% | $222 / Sq Ft |
| 01/02/2024 01/02/24 | Pending | -- | -- | -- |
| 12/08/2023 12/08/23 | For Sale | $725,000 | +66.7% | $222 / Sq Ft |
| 07/03/2014 07/03/14 | Sold | $435,000 | -4.0% | $133 / Sq Ft |
| 06/10/2014 06/10/14 | Pending | -- | -- | -- |
| 05/16/2014 05/16/14 | For Sale | $453,000 | -- | $138 / Sq Ft |
Tax History Compared to Growth
Agents Affiliated with this Home
-
Jessica Gust

Seller's Agent in 2024
Jessica Gust
john greene Realtor
(773) 450-8032
2 in this area
31 Total Sales
-
Caroline Dorn

Buyer's Agent in 2024
Caroline Dorn
Compass
(630) 408-3678
1 in this area
71 Total Sales
-
N
Seller's Agent in 2014
Nupur Mitra
Charles Rutenberg Realty of IL
-
David Slack

Buyer's Agent in 2014
David Slack
Compass
(847) 309-6675
34 Total Sales
Map
Source: Midwest Real Estate Data (MRED)
MLS Number: MRD08616980
APN: 01-12-104-051
- 921 Winners Cup Ct
- 3016 Gateshead Dr Unit 6
- 2741 Gateshead Dr
- 3503 Hobbes Dr
- 3718 Tramore Ct
- 2802 Wedgewood Dr
- 548 Gateshead Dr
- 3432 Caine Dr
- 480 De Lasalle Ave
- 1316 Fireside Ct
- 2527 Ryan Ct
- 2556 Leach Dr
- 2717 Newport Dr
- 3516 Falkner Dr Unit 5
- 1223 Leverenz Rd
- 2755 Newport Dr
- 3515 Falkner Dr Unit 3
- 487 Blodgett Ct
- 3924 Garnette Ct
- 2564 Brockton Cir

