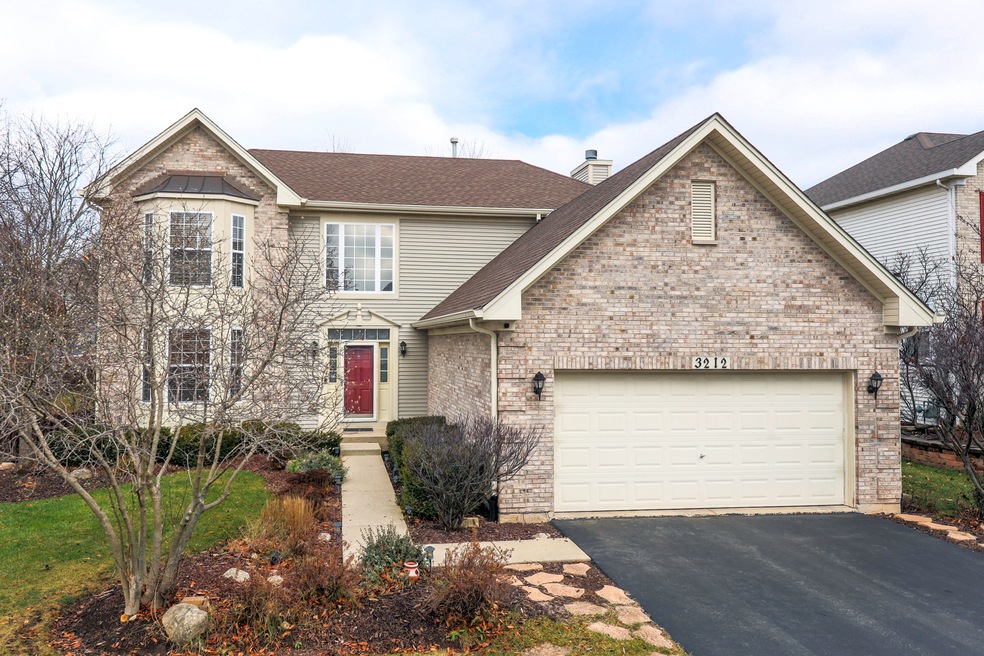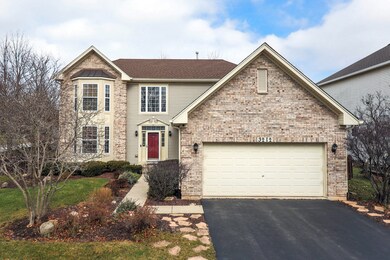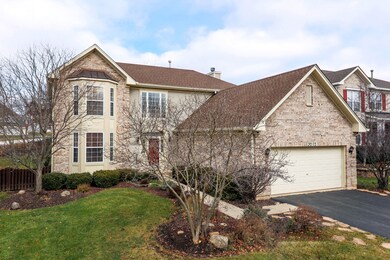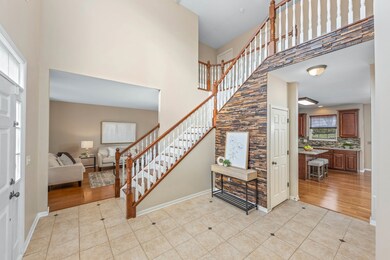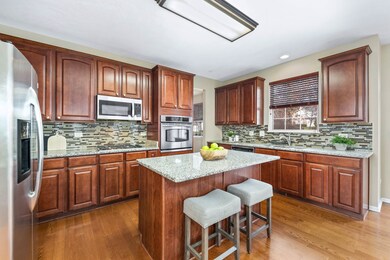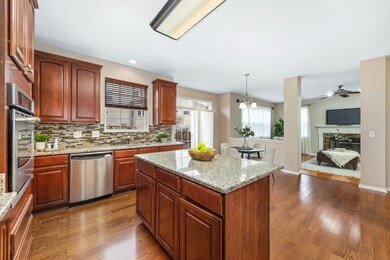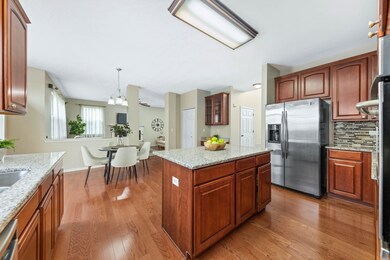
3212 Timber Creek Ln Unit 3 Naperville, IL 60565
Timber Creek NeighborhoodHighlights
- Community Lake
- Contemporary Architecture
- Wood Flooring
- Spring Brook Elementary School Rated A+
- Property is near a park
- 4-minute walk to Timber Creek Park
About This Home
As of February 2024Absolutely breathtaking, this meticulously maintained home stands as a testament to refined living, boasting an impressive array of upgrades totaling over $100,000 in the prestigious Timber Creek Subdivision. The allure of this property is heightened by its four spacious bedrooms, a versatile den, and 3.5 bathrooms, creating a harmonious blend of comfort and sophistication. Upon entry, the grandeur of the home unfolds through a captivating two-story foyer adorned with a custom wooden accent wall. The first floor, with its 9-foot ceilings and lustrous hardwood floors, exudes an air of elegance. The kitchen has been tastefully updated with custom Aristokraft 42" cherry cabinets, a stylish backsplash, pull-out shelves, stainless steel appliances, a planning desk, pantry, and an expansive island counter complemented by a generously sized breakfast area. The seamless open floor plan effortlessly connects the kitchen to the breakfast area and a spacious family room, complete with a gas-start, wood-burning fireplace. Additionally, the first-floor den/office, featuring a full bath, offers the possibility of an in-law suite. Perfect for entertaining, the large living room and formal dining room further enhance the home's allure. Ascending to the second floor, new custom carpet graces all bedrooms and hallways. The master suite, characterized by a tray ceiling, boasts his and her walk-in closets, and a master bath with a soaking tub, separate shower, and dual sinks. Three additional sizable bedrooms, each with walk-in closets, a full wall closet, bay window, and access to a full bath with dual vanity, complete the upper level.The fully finished basement, with city permits in place, extends the home's footprint, offering a dedicated home theater room with an inbuilt speaker system & screen. This versatile space can alternatively serve as a guest bedroom, equipped with an adjacent finished half bath and closet. The basement also provides ample room for games or the establishment of a second office. An extensive list of upgrades includes new paint in 2023, asphalt shingles roof, soffit, fascia, gutter, window trims, copper roof above the bay window, water heaters, battery backup sump pump, and a new dryer, among others (see the attached upgrades list for details). Situated on a corner lot, the property features a beautifully landscaped fenced-in yard with a brick paver patio and a firepit. Nestled in the highly desirable School District 204, with Springbrook Elementary, Gregory Middle School, and Neuqua High School in close proximity, this home offers an ideal educational environment. Furthermore, its strategic location near brand new Timber Creek Park (steps away), Breckenridge Estates Pool & Tennis Club (membership available), shopping centers, tennis courts, golf courses, parks, hiking trails, and the vibrant Naperville downtown, adds an extra layer of convenience. Move-in ready and truly a must-see, this home encapsulates the epitome of luxurious and comfortable living.
Last Agent to Sell the Property
john greene, Realtor License #475190117 Listed on: 12/08/2023

Home Details
Home Type
- Single Family
Est. Annual Taxes
- $12,372
Year Built
- Built in 2004
Lot Details
- Lot Dimensions are 82x125x84x67x59
- Fenced Yard
- Corner Lot
- Paved or Partially Paved Lot
HOA Fees
- $19 Monthly HOA Fees
Parking
- 2 Car Attached Garage
- Garage Door Opener
- Driveway
- Parking Included in Price
Home Design
- Contemporary Architecture
- Traditional Architecture
- Asphalt Roof
- Concrete Perimeter Foundation
Interior Spaces
- 3,271 Sq Ft Home
- 2-Story Property
- Ceiling height of 9 feet or more
- Fireplace With Gas Starter
- Entrance Foyer
- Family Room with Fireplace
- Formal Dining Room
- Den
- Wood Flooring
- Unfinished Attic
Kitchen
- Breakfast Bar
- Double Oven
- Cooktop
- Microwave
- Dishwasher
- Disposal
Bedrooms and Bathrooms
- 4 Bedrooms
- 4 Potential Bedrooms
- Walk-In Closet
- In-Law or Guest Suite
- Bathroom on Main Level
- Dual Sinks
- Soaking Tub
- Separate Shower
Laundry
- Laundry on main level
- Dryer
- Washer
- Sink Near Laundry
Finished Basement
- Basement Fills Entire Space Under The House
- Finished Basement Bathroom
Schools
- Spring Brook Elementary School
- Gregory Middle School
- Neuqua Valley High School
Utilities
- Forced Air Heating and Cooling System
- Heating System Uses Natural Gas
- 200+ Amp Service
Additional Features
- Brick Porch or Patio
- Property is near a park
Community Details
- Manager Association, Phone Number (815) 886-7930
- Timber Creek Subdivision, Carrington Floorplan
- Property managed by Lakewood at Timber Creek HOA
- Community Lake
Listing and Financial Details
- Homeowner Tax Exemptions
Ownership History
Purchase Details
Home Financials for this Owner
Home Financials are based on the most recent Mortgage that was taken out on this home.Purchase Details
Purchase Details
Home Financials for this Owner
Home Financials are based on the most recent Mortgage that was taken out on this home.Purchase Details
Home Financials for this Owner
Home Financials are based on the most recent Mortgage that was taken out on this home.Similar Homes in the area
Home Values in the Area
Average Home Value in this Area
Purchase History
| Date | Type | Sale Price | Title Company |
|---|---|---|---|
| Deed | $725,000 | None Listed On Document | |
| Quit Claim Deed | -- | Lageotakes Law Firm | |
| Warranty Deed | $435,000 | Wheatland Title Guaranty | |
| Warranty Deed | $441,000 | -- |
Mortgage History
| Date | Status | Loan Amount | Loan Type |
|---|---|---|---|
| Open | $688,750 | New Conventional | |
| Previous Owner | $200,000 | New Conventional | |
| Previous Owner | $280,000 | New Conventional | |
| Previous Owner | $304,500 | New Conventional | |
| Previous Owner | $15,000 | Unknown | |
| Previous Owner | $65,000 | Credit Line Revolving | |
| Previous Owner | $333,700 | Purchase Money Mortgage |
Property History
| Date | Event | Price | Change | Sq Ft Price |
|---|---|---|---|---|
| 02/21/2024 02/21/24 | Sold | $725,000 | 0.0% | $222 / Sq Ft |
| 01/02/2024 01/02/24 | Pending | -- | -- | -- |
| 12/08/2023 12/08/23 | For Sale | $725,000 | +66.7% | $222 / Sq Ft |
| 07/03/2014 07/03/14 | Sold | $435,000 | -4.0% | $133 / Sq Ft |
| 06/10/2014 06/10/14 | Pending | -- | -- | -- |
| 05/16/2014 05/16/14 | For Sale | $453,000 | -- | $138 / Sq Ft |
Tax History Compared to Growth
Tax History
| Year | Tax Paid | Tax Assessment Tax Assessment Total Assessment is a certain percentage of the fair market value that is determined by local assessors to be the total taxable value of land and additions on the property. | Land | Improvement |
|---|---|---|---|---|
| 2023 | $13,398 | $187,763 | $53,548 | $134,215 |
| 2022 | $12,372 | $176,763 | $50,655 | $126,108 |
| 2021 | $11,825 | $168,346 | $48,243 | $120,103 |
| 2020 | $11,601 | $165,679 | $47,479 | $118,200 |
| 2019 | $10,900 | $161,010 | $46,141 | $114,869 |
| 2018 | $10,877 | $158,037 | $45,126 | $112,911 |
| 2017 | $10,673 | $153,640 | $43,960 | $109,680 |
| 2016 | $10,642 | $161,359 | $43,014 | $118,345 |
| 2015 | $10,403 | $148,321 | $41,360 | $106,961 |
| 2014 | $10,403 | $137,464 | $42,500 | $94,964 |
| 2013 | $10,403 | $137,464 | $42,500 | $94,964 |
Agents Affiliated with this Home
-

Seller's Agent in 2024
Jessica Gust
john greene Realtor
(773) 450-8032
2 in this area
31 Total Sales
-

Buyer's Agent in 2024
Caroline Dorn
Compass
(630) 408-3678
1 in this area
71 Total Sales
-
N
Seller's Agent in 2014
Nupur Mitra
Charles Rutenberg Realty of IL
-

Buyer's Agent in 2014
David Slack
Compass
(847) 309-6675
33 Total Sales
Map
Source: Midwest Real Estate Data (MRED)
MLS Number: 11943872
APN: 01-12-104-051
- 704 Danielle Ct
- 727 Mesa Dr
- 1123 Thackery Ln
- 1208 Thackery Ct
- 2741 Gateshead Dr
- 2616 Gateshead Dr
- 3718 Tramore Ct
- 2802 Wedgewood Dr
- 1244 Hollingswood Ave
- 1316 Fireside Ct
- 1407 Keats Ave
- 2755 Newport Dr
- 3924 Garnette Ct
- 28W409 Leverenz Rd
- 1112 Saratoga Ct
- 3944 Garnette Ct Unit 2
- 2949 Brossman St
- 401 Haddassah Ct
- 2633 Haddassah Dr
- 1724 Tamahawk Ln
