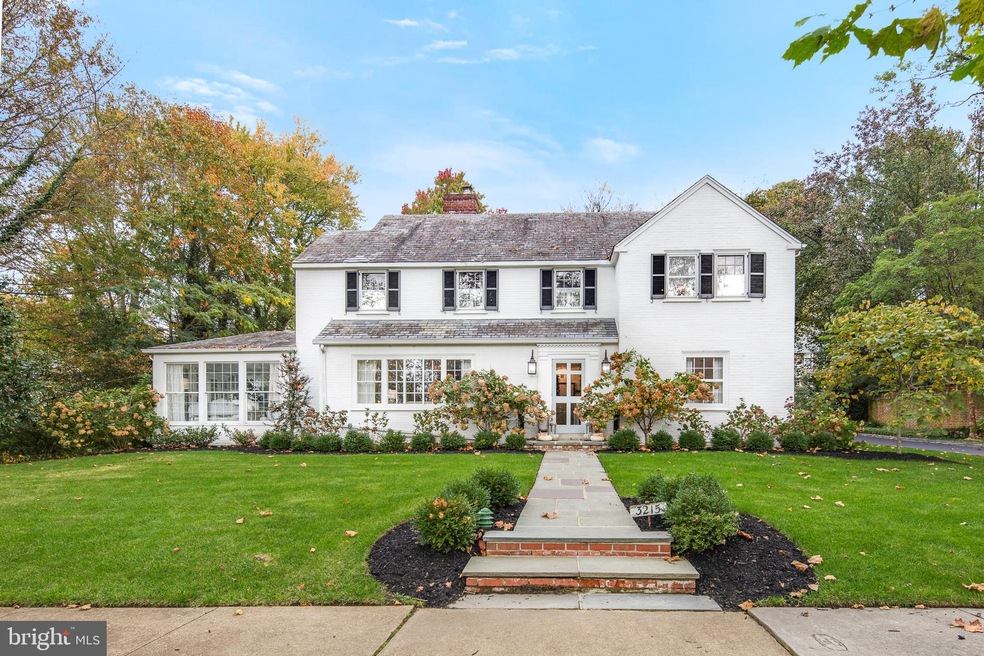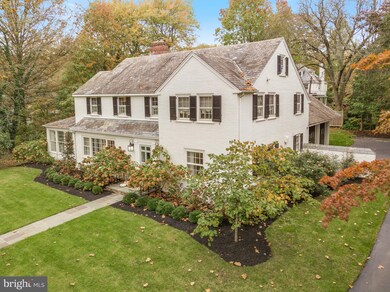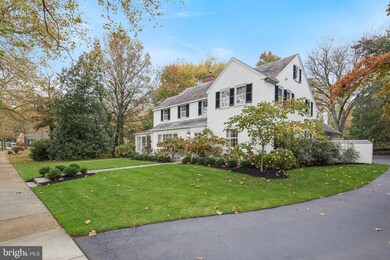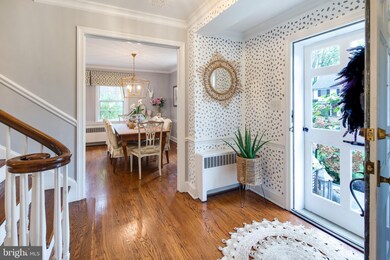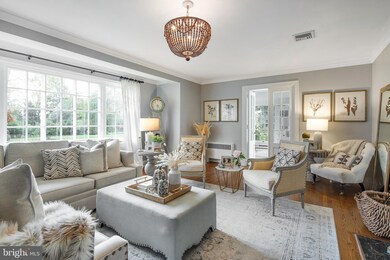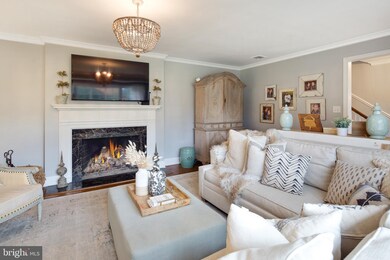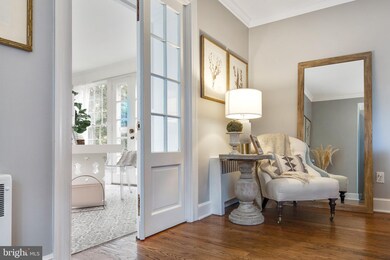
3215 Fordham Rd Wilmington, DE 19807
Highlights
- Gourmet Kitchen
- Recreation Room
- Traditional Floor Plan
- Colonial Architecture
- Wooded Lot
- 5-minute walk to Mack Park
About This Home
As of January 2021View the video online by following the link https://player.vimeo.com/video/473686036?autoplay=1. Beautiful and timeless traditional home set in a most convenient location. You'll find an exquisite blend of luxury and modernity displayed throughout. Every inch of this home will impress you from the front door to the backyard. This extensively updated Westmoreland home is warm and inviting with a freshly painted interior and exterior, gleaming refinished oak floors and distinctive fixtures and lighting throughout. Large formal living room with fireplace opens to bright and cheery sunroom/office with built in cabinetry by way of glass French doors. The luxurious kitchen with designer finishes at the heart of the home is equipped with top of the line stainless appliances, marble countertops, marble and subway tile backsplash and an island that features an additional seating area opening to the dining room. Breezeway leads to the exceptional backyard oasis with custom paver and slate patios and brick fireplace perfect for entertaining and relaxing, also accessible from the cozy den. Second floor hosts the master suite with fully renovated en-suite bath, three additional bedrooms and stylishly renovated hall bath. Partially finished walkout basement is the perfect great room space with an additional playroom/exercise room. A beautiful combination of a traditional home meeting all of today's modern enjoyments. A dream home by every definition!
Last Agent to Sell the Property
Ashle Wilson Bailey
Long & Foster Real Estate, Inc. Listed on: 11/04/2020
Home Details
Home Type
- Single Family
Est. Annual Taxes
- $7,101
Year Built
- Built in 1951
Lot Details
- 0.36 Acre Lot
- Lot Dimensions are 125.00 x 125.00
- Extensive Hardscape
- Level Lot
- Wooded Lot
- Back and Side Yard
- Property is in excellent condition
- Property is zoned 26R-1
HOA Fees
- $8 Monthly HOA Fees
Parking
- 2 Car Detached Garage
- Rear-Facing Garage
- Garage Door Opener
- Driveway
Home Design
- Colonial Architecture
- Brick Exterior Construction
- Plaster Walls
- Shingle Roof
- Slate Roof
Interior Spaces
- 2,550 Sq Ft Home
- Property has 2 Levels
- Traditional Floor Plan
- Wainscoting
- 1 Fireplace
- Great Room
- Family Room
- Living Room
- Combination Kitchen and Dining Room
- Den
- Recreation Room
- Storm Doors
- Attic
Kitchen
- Gourmet Kitchen
- Gas Oven or Range
- Built-In Range
- Built-In Microwave
- Dishwasher
- Stainless Steel Appliances
- Kitchen Island
- Upgraded Countertops
- Disposal
Flooring
- Wood
- Laminate
- Ceramic Tile
Bedrooms and Bathrooms
- 4 Bedrooms
- En-Suite Primary Bedroom
- En-Suite Bathroom
- Bathtub with Shower
Laundry
- Dryer
- Washer
Partially Finished Basement
- Basement Fills Entire Space Under The House
- Walk-Up Access
- Laundry in Basement
Outdoor Features
- Brick Porch or Patio
- Exterior Lighting
- Breezeway
Schools
- Highlands Elementary School
- Alexis I. Du Pont Middle School
- Alexis I. Dupont High School
Utilities
- Central Air
- Heating System Uses Oil
- Hot Water Heating System
- Natural Gas Water Heater
- Cable TV Available
Community Details
- Westmoreland Subdivision
Listing and Financial Details
- Tax Lot 024
- Assessor Parcel Number 26-018.20-024
Ownership History
Purchase Details
Home Financials for this Owner
Home Financials are based on the most recent Mortgage that was taken out on this home.Similar Homes in Wilmington, DE
Home Values in the Area
Average Home Value in this Area
Purchase History
| Date | Type | Sale Price | Title Company |
|---|---|---|---|
| Deed | $708,000 | None Listed On Document |
Mortgage History
| Date | Status | Loan Amount | Loan Type |
|---|---|---|---|
| Open | $450,000 | New Conventional | |
| Previous Owner | $100,000 | Credit Line Revolving |
Property History
| Date | Event | Price | Change | Sq Ft Price |
|---|---|---|---|---|
| 01/14/2021 01/14/21 | Sold | $708,000 | +9.8% | $278 / Sq Ft |
| 11/10/2020 11/10/20 | Pending | -- | -- | -- |
| 11/04/2020 11/04/20 | For Sale | $645,000 | +65.4% | $253 / Sq Ft |
| 08/31/2015 08/31/15 | Sold | $390,000 | -9.3% | $153 / Sq Ft |
| 07/21/2015 07/21/15 | Pending | -- | -- | -- |
| 06/03/2015 06/03/15 | Price Changed | $429,900 | 0.0% | $169 / Sq Ft |
| 06/03/2015 06/03/15 | For Sale | $429,900 | +10.2% | $169 / Sq Ft |
| 05/30/2015 05/30/15 | Off Market | $390,000 | -- | -- |
| 03/23/2015 03/23/15 | Pending | -- | -- | -- |
| 03/05/2015 03/05/15 | For Sale | $437,500 | -- | $172 / Sq Ft |
Tax History Compared to Growth
Tax History
| Year | Tax Paid | Tax Assessment Tax Assessment Total Assessment is a certain percentage of the fair market value that is determined by local assessors to be the total taxable value of land and additions on the property. | Land | Improvement |
|---|---|---|---|---|
| 2024 | $4,827 | $154,700 | $33,800 | $120,900 |
| 2023 | $4,195 | $154,700 | $33,800 | $120,900 |
| 2022 | $4,215 | $154,700 | $33,800 | $120,900 |
| 2021 | $4,208 | $154,700 | $33,800 | $120,900 |
| 2020 | $4,231 | $154,700 | $33,800 | $120,900 |
| 2019 | $7,341 | $154,700 | $33,800 | $120,900 |
| 2018 | $688 | $154,700 | $33,800 | $120,900 |
| 2017 | $6,855 | $154,700 | $33,800 | $120,900 |
| 2016 | $6,855 | $154,700 | $33,800 | $120,900 |
| 2015 | $2,870 | $154,700 | $33,800 | $120,900 |
| 2014 | $5,723 | $154,700 | $33,800 | $120,900 |
Agents Affiliated with this Home
-

Seller's Agent in 2021
Ashle Wilson Bailey
Long & Foster
-
Madeline Dobbs

Buyer's Agent in 2021
Madeline Dobbs
Compass
(302) 489-9766
74 Total Sales
-
Stephen Mottola

Seller's Agent in 2015
Stephen Mottola
Compass
(302) 437-6600
707 Total Sales
-
Kristine Mottola

Seller Co-Listing Agent in 2015
Kristine Mottola
Compass
(302) 740-5846
202 Total Sales
Map
Source: Bright MLS
MLS Number: DENC512358
APN: 26-018.20-024
- 5 Willing Way
- 4 Haslet Way
- 3100 W 4th St
- 3412 Barbara Ln
- 1006 Westover Rd
- 707 Greenwood Rd
- 2305 Macdonough Rd
- 700 Woodlawn Ave
- 1603 Greenhill Ave
- 230 Woodlawn Ave
- 2218 W 3rd St
- 2203 Pyle St
- 2401 UNIT Pennsylvania Ave Unit 204
- 2401 UNIT Pennsylvania Ave Unit 310
- 2401 UNIT Pennsylvania Ave Unit 315
- 2127 W 7th St
- 405 Tindall Rd
- 310 Colonial Ave
- 714 Walkers Mill Ln
- 1522 Clinton St
