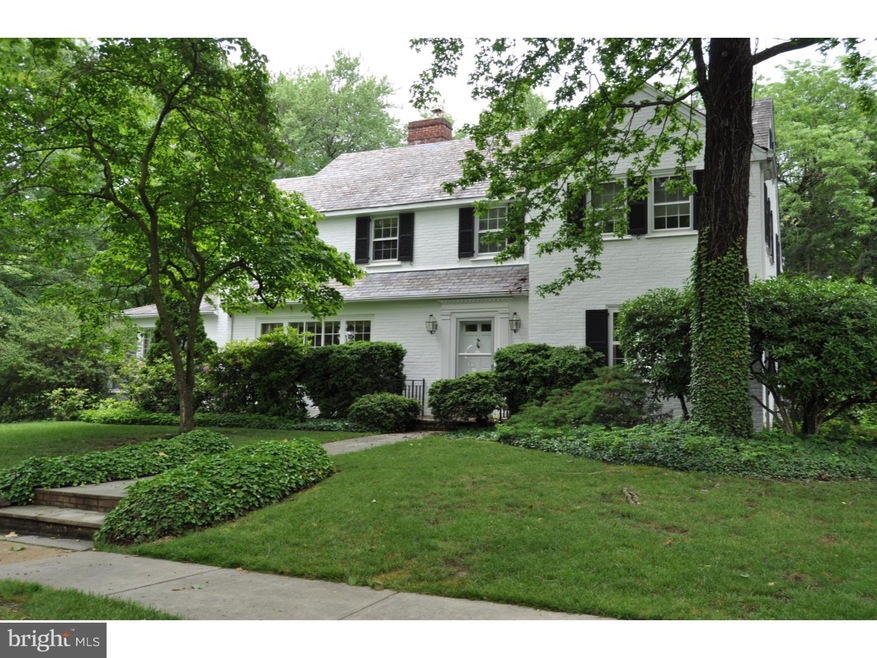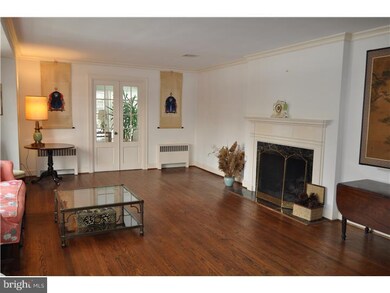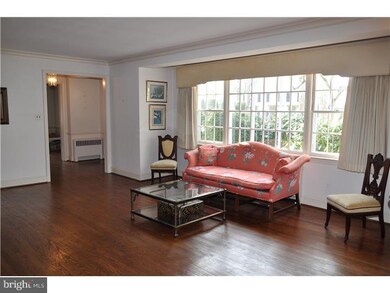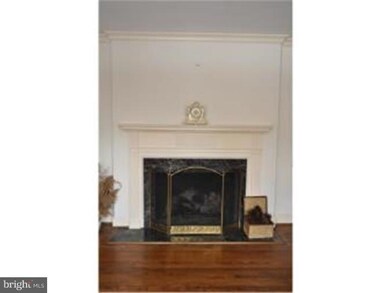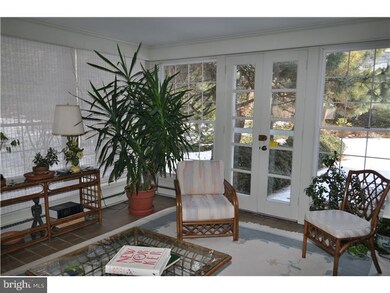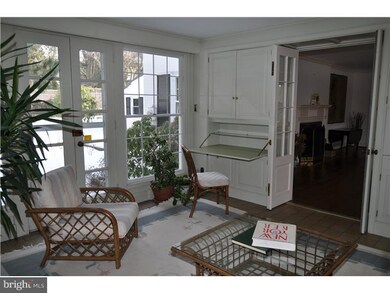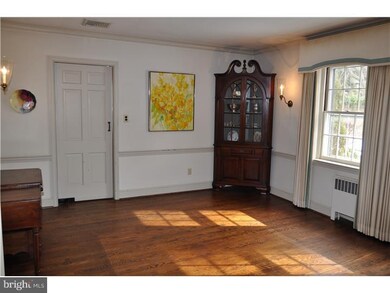
3215 Fordham Rd Wilmington, DE 19807
Highlights
- Colonial Architecture
- Attic
- 2 Car Attached Garage
- Wood Flooring
- Breakfast Area or Nook
- 5-minute walk to Mack Park
About This Home
As of January 2021Classic, painted brick center hall colonial in desirable Westmoreland. Elegant living room with abundant natural light and marble gas fireplace has French doors leading to sunporch with built-ins. Formal dining room with crown molding and chair rail. Family room is welcoming with rich wood paneling and more built-ins. Large powder room. Kitchen features center island, abundant cabinetry, and wet bar. Second floor is host to master suite with walk in closet and full bath. There are three additional guest bedrooms and a full hall bath on the upper level. Additional features include hardwood floors, slate roof, walk up attic, large basement with waterproofing system, 2 car detached garage, patio, and lovely rear yard.
Last Buyer's Agent
Ashle Wilson Bailey
Long & Foster Real Estate, Inc.
Home Details
Home Type
- Single Family
Year Built
- Built in 1951
Lot Details
- 0.36 Acre Lot
- Lot Dimensions are 125x125
- Back, Front, and Side Yard
- Property is in good condition
- Property is zoned 26R-1
HOA Fees
- $4 Monthly HOA Fees
Parking
- 2 Car Attached Garage
- Driveway
Home Design
- Colonial Architecture
- Brick Exterior Construction
- Pitched Roof
- Slate Roof
Interior Spaces
- 2,550 Sq Ft Home
- Property has 2 Levels
- Marble Fireplace
- Gas Fireplace
- Family Room
- Living Room
- Dining Room
- Attic
Kitchen
- Breakfast Area or Nook
- Built-In Range
- Dishwasher
- Kitchen Island
Flooring
- Wood
- Tile or Brick
Bedrooms and Bathrooms
- 4 Bedrooms
- En-Suite Primary Bedroom
- En-Suite Bathroom
- 4 Bathrooms
Unfinished Basement
- Basement Fills Entire Space Under The House
- Drainage System
- Laundry in Basement
Outdoor Features
- Patio
Utilities
- Central Air
- Heating System Uses Oil
- Hot Water Heating System
- Natural Gas Water Heater
Community Details
- Association fees include common area maintenance
- Westmoreland Subdivision
Listing and Financial Details
- Tax Lot 024
- Assessor Parcel Number 26-018.20-024
Ownership History
Purchase Details
Home Financials for this Owner
Home Financials are based on the most recent Mortgage that was taken out on this home.Similar Homes in the area
Home Values in the Area
Average Home Value in this Area
Purchase History
| Date | Type | Sale Price | Title Company |
|---|---|---|---|
| Deed | $708,000 | None Listed On Document |
Mortgage History
| Date | Status | Loan Amount | Loan Type |
|---|---|---|---|
| Open | $450,000 | New Conventional | |
| Previous Owner | $100,000 | Credit Line Revolving |
Property History
| Date | Event | Price | Change | Sq Ft Price |
|---|---|---|---|---|
| 01/14/2021 01/14/21 | Sold | $708,000 | +9.8% | $278 / Sq Ft |
| 11/10/2020 11/10/20 | Pending | -- | -- | -- |
| 11/04/2020 11/04/20 | For Sale | $645,000 | +65.4% | $253 / Sq Ft |
| 08/31/2015 08/31/15 | Sold | $390,000 | -9.3% | $153 / Sq Ft |
| 07/21/2015 07/21/15 | Pending | -- | -- | -- |
| 06/03/2015 06/03/15 | Price Changed | $429,900 | 0.0% | $169 / Sq Ft |
| 06/03/2015 06/03/15 | For Sale | $429,900 | +10.2% | $169 / Sq Ft |
| 05/30/2015 05/30/15 | Off Market | $390,000 | -- | -- |
| 03/23/2015 03/23/15 | Pending | -- | -- | -- |
| 03/05/2015 03/05/15 | For Sale | $437,500 | -- | $172 / Sq Ft |
Tax History Compared to Growth
Tax History
| Year | Tax Paid | Tax Assessment Tax Assessment Total Assessment is a certain percentage of the fair market value that is determined by local assessors to be the total taxable value of land and additions on the property. | Land | Improvement |
|---|---|---|---|---|
| 2024 | $4,827 | $154,700 | $33,800 | $120,900 |
| 2023 | $4,195 | $154,700 | $33,800 | $120,900 |
| 2022 | $4,215 | $154,700 | $33,800 | $120,900 |
| 2021 | $4,208 | $154,700 | $33,800 | $120,900 |
| 2020 | $4,231 | $154,700 | $33,800 | $120,900 |
| 2019 | $7,341 | $154,700 | $33,800 | $120,900 |
| 2018 | $688 | $154,700 | $33,800 | $120,900 |
| 2017 | $6,855 | $154,700 | $33,800 | $120,900 |
| 2016 | $6,855 | $154,700 | $33,800 | $120,900 |
| 2015 | $2,870 | $154,700 | $33,800 | $120,900 |
| 2014 | $5,723 | $154,700 | $33,800 | $120,900 |
Agents Affiliated with this Home
-

Seller's Agent in 2021
Ashle Wilson Bailey
Long & Foster
-
Madeline Dobbs

Buyer's Agent in 2021
Madeline Dobbs
Compass
(302) 489-9766
74 Total Sales
-
Stephen Mottola

Seller's Agent in 2015
Stephen Mottola
Compass
(302) 437-6600
707 Total Sales
-
Kristine Mottola

Seller Co-Listing Agent in 2015
Kristine Mottola
Compass
(302) 740-5846
202 Total Sales
Map
Source: Bright MLS
MLS Number: 1002546538
APN: 26-018.20-024
- 5 Willing Way
- 3100 W 4th St
- 4 Haslet Way
- 3412 Barbara Ln
- 1006 Westover Rd
- 707 Greenwood Rd
- 2305 Macdonough Rd
- 700 Woodlawn Ave
- 230 Woodlawn Ave
- 2218 W 3rd St
- 1603 Greenhill Ave
- 2203 Pyle St
- 2127 W 7th St
- 405 Tindall Rd
- 310 Colonial Ave
- 2401 UNIT Pennsylvania Ave Unit 204
- 2401 UNIT Pennsylvania Ave Unit 310
- 2401 UNIT Pennsylvania Ave Unit 315
- 714 Walkers Mill Ln
- 912 N Bancroft Pkwy
