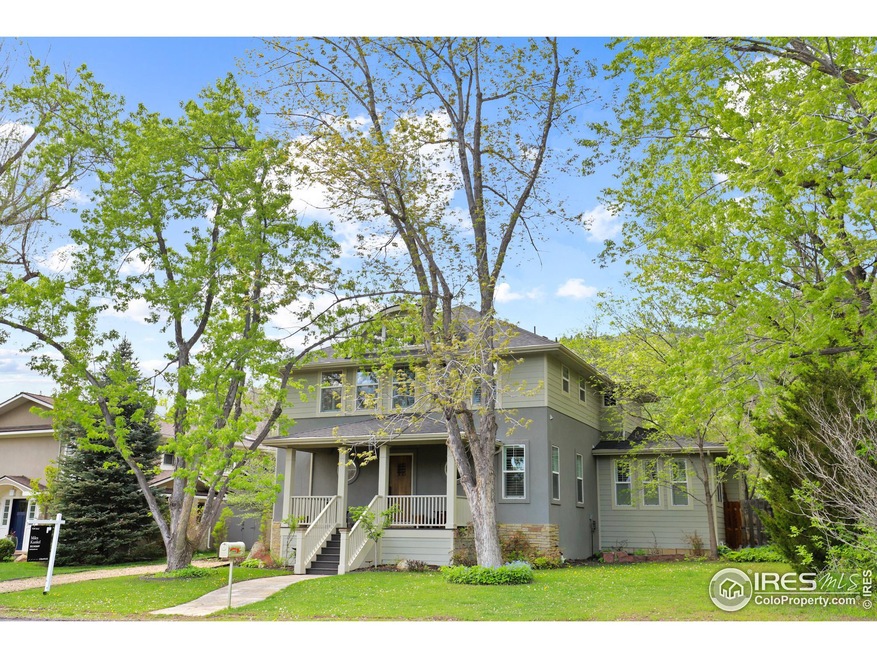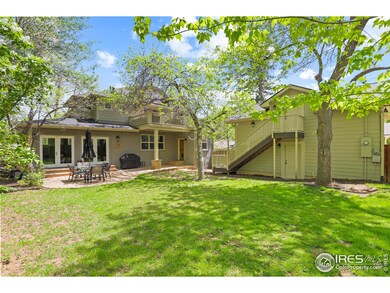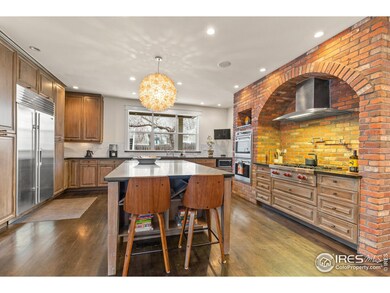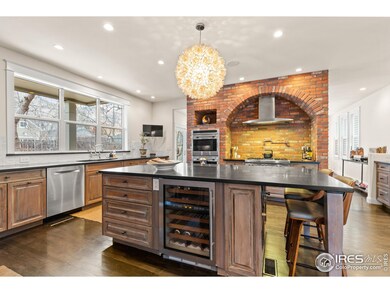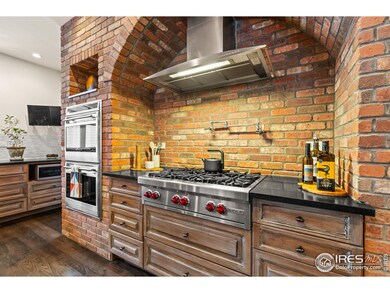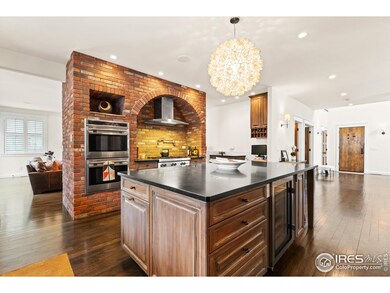
3219 7th St Boulder, CO 80304
Newlands NeighborhoodHighlights
- Open Floorplan
- Carriage House
- Wooded Lot
- Foothill Elementary School Rated A
- Deck
- Cathedral Ceiling
About This Home
As of June 2025Discover boundless charm and verdant outdoor space in this gorgeous 2BD/2BA featuring a separate garage studio and a coveted Newlands cul-de-sac location. This 2004 custom home impresses with beautiful round and eyebrow windows, wide-plank hardwood floors, poplar trim, tall ceilings, designer lighting, and French and Dutch doors that amplify light and indoor-outdoor ambiance. Enjoy a large dining area and a wonderful living room with a fireplace. The chef's kitchen boasts custom cabinetry, a massive island and upscale stainless steel appliances alongside a pantry and oversized mudroom. The main-floor secondary bedroom enjoys direct access to a guest bath. Above, the serene owner's suite offers barrel-vaulted ceilings, an en suite bath, walk-in closet and laundry. A landing lounge and study with a wet bar complete the layout. Enjoy a lush triple-sized lot with a spacious patio nestled beneath a canopy of trees. Exceptional location close to trails and both NoBo and Downtown amenities.
Home Details
Home Type
- Single Family
Est. Annual Taxes
- $12,341
Year Built
- Built in 2004
Lot Details
- 9,321 Sq Ft Lot
- Property fronts an alley
- Wood Fence
- Level Lot
- Sprinkler System
- Wooded Lot
Parking
- 1 Car Detached Garage
- Alley Access
- Garage Door Opener
Home Design
- Carriage House
- Contemporary Architecture
- Wood Frame Construction
- Composition Roof
- Composition Shingle
- Stucco
- Stone
Interior Spaces
- 3,358 Sq Ft Home
- 2-Story Property
- Open Floorplan
- Wet Bar
- Bar Fridge
- Cathedral Ceiling
- Self Contained Fireplace Unit Or Insert
- Double Pane Windows
- Window Treatments
- Living Room with Fireplace
- Dining Room
- Home Office
- Wood Flooring
- Sump Pump
- Attic Fan
Kitchen
- Eat-In Kitchen
- Double Oven
- Gas Oven or Range
- Dishwasher
- Kitchen Island
- Disposal
Bedrooms and Bathrooms
- 2 Bedrooms
- Walk-In Closet
Laundry
- Laundry on upper level
- Dryer
- Washer
- Sink Near Laundry
Outdoor Features
- Deck
- Patio
Schools
- Foothill Elementary School
- Casey Middle School
- Boulder High School
Utilities
- Whole House Fan
- Forced Air Heating and Cooling System
- High Speed Internet
- Satellite Dish
- Cable TV Available
Community Details
- No Home Owners Association
- Newlands Subdivision
Listing and Financial Details
- Assessor Parcel Number R0002788
Ownership History
Purchase Details
Home Financials for this Owner
Home Financials are based on the most recent Mortgage that was taken out on this home.Purchase Details
Home Financials for this Owner
Home Financials are based on the most recent Mortgage that was taken out on this home.Purchase Details
Purchase Details
Purchase Details
Similar Homes in Boulder, CO
Home Values in the Area
Average Home Value in this Area
Purchase History
| Date | Type | Sale Price | Title Company |
|---|---|---|---|
| Warranty Deed | $2,395,000 | Land Title Guarantee | |
| Warranty Deed | $287,000 | Stewart Title | |
| Deed | -- | -- | |
| Deed | -- | -- | |
| Deed | -- | -- |
Mortgage History
| Date | Status | Loan Amount | Loan Type |
|---|---|---|---|
| Previous Owner | $1,500,000 | Credit Line Revolving | |
| Previous Owner | $100,000 | Future Advance Clause Open End Mortgage | |
| Previous Owner | $735,500 | New Conventional | |
| Previous Owner | $342,429 | Credit Line Revolving | |
| Previous Owner | $200,000 | Credit Line Revolving | |
| Previous Owner | $640,250 | Unknown | |
| Previous Owner | $180,000 | Credit Line Revolving | |
| Previous Owner | $135,000 | Credit Line Revolving | |
| Previous Owner | $213,000 | Unknown | |
| Previous Owner | $80,000 | Credit Line Revolving | |
| Previous Owner | $227,150 | No Value Available | |
| Previous Owner | $212,000 | Unknown | |
| Previous Owner | $187,200 | Unknown | |
| Previous Owner | $116,500 | Unknown | |
| Closed | $31,150 | No Value Available |
Property History
| Date | Event | Price | Change | Sq Ft Price |
|---|---|---|---|---|
| 06/30/2025 06/30/25 | Sold | $1,965,000 | -14.4% | $655 / Sq Ft |
| 05/15/2025 05/15/25 | For Sale | $2,295,000 | -4.2% | $766 / Sq Ft |
| 08/15/2023 08/15/23 | Sold | $2,395,000 | -7.0% | $713 / Sq Ft |
| 05/19/2023 05/19/23 | For Sale | $2,575,000 | -- | $767 / Sq Ft |
Tax History Compared to Growth
Tax History
| Year | Tax Paid | Tax Assessment Tax Assessment Total Assessment is a certain percentage of the fair market value that is determined by local assessors to be the total taxable value of land and additions on the property. | Land | Improvement |
|---|---|---|---|---|
| 2025 | $15,643 | $151,131 | $104,700 | $46,431 |
| 2024 | $15,643 | $151,131 | $104,700 | $46,431 |
| 2023 | $15,371 | $177,992 | $116,044 | $65,633 |
| 2022 | $12,341 | $132,898 | $83,331 | $49,567 |
| 2021 | $11,768 | $136,723 | $85,729 | $50,994 |
| 2020 | $10,529 | $120,956 | $75,933 | $45,023 |
| 2019 | $10,368 | $120,956 | $75,933 | $45,023 |
| 2018 | $8,972 | $103,485 | $60,912 | $42,573 |
| 2017 | $8,691 | $114,409 | $67,342 | $47,067 |
| 2016 | $8,894 | $102,748 | $50,626 | $52,122 |
| 2015 | $8,422 | $78,048 | $33,910 | $44,138 |
| 2014 | $6,562 | $78,048 | $33,910 | $44,138 |
Agents Affiliated with this Home
-
Sue Jo Puterbaugh
S
Seller's Agent in 2025
Sue Jo Puterbaugh
Live West Realty
(303) 514-5514
3 in this area
25 Total Sales
-
N
Buyer's Agent in 2025
Non-IRES Agent
CO_IRES
-
Miles Kunkel

Seller's Agent in 2023
Miles Kunkel
Compass - Boulder
(303) 345-8619
12 in this area
70 Total Sales
-
Lindsey Harshman

Buyer's Agent in 2023
Lindsey Harshman
Compass - Boulder
(970) 366-1691
6 in this area
41 Total Sales
Map
Source: IRES MLS
MLS Number: 988158
APN: 1461244-20-007
