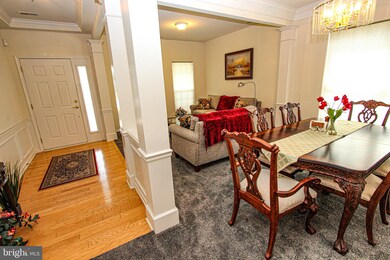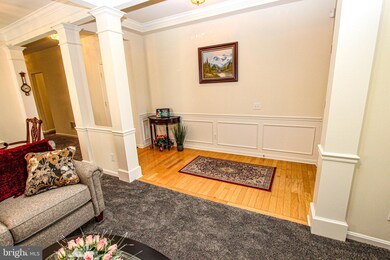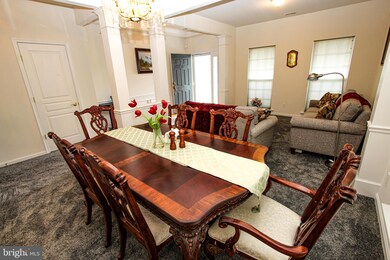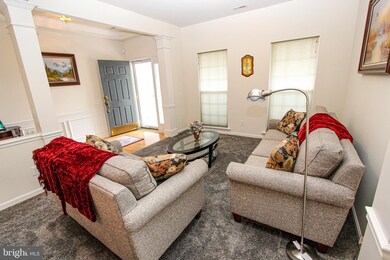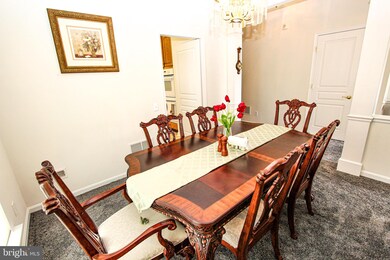
322 Sentinel Ln Newark, DE 19702
Bear NeighborhoodEstimated Value: $419,807 - $491,000
Highlights
- Senior Living
- Rambler Architecture
- Attic
- Clubhouse
- Wood Flooring
- Built-In Self-Cleaning Double Oven
About This Home
As of September 2021Pristine Home located in an Active Adult Community in Super Convenient Location. Easy access to I-95, Rt-1, Christiana Hospital, Lots of Shopping and Restaurants within a mile and of course all the offerings at the Christiana Mall. Easy living at its best. This Gold Star Community Association maintains the common areas of this small Elite community. Featuring a Clubhouse with Game Room, Party Room, Gym and Pool. Enter to the Foyer adjacent to the Formal Living Room and Dining Room then on to the Open and Bright Kitchen and adjoining Family room. Sliders take you to the Patio with Motorized Retractable Awning overlooking the Back Yard with Circular Fence Accent Wall! Chef’s Kitchen with Upscaled Cabinets, Gas Cooking, Large Double Ovens, Built-in Microwave and Solid Top countertops. Custom Closet organizer in all Closets. Main Bedroom with Dramatic Walk-out Bay Windows and Dual Walk-in Closets with Organizers. Open and Bright 2nd Bedroom and Bath. All appliances included. Oversized Garage with Tile Floor and extensive Shelving and overhead Storage. Gently used home is in Excellent Condition—Move in and Relax! Everything is Meticulous!
Last Agent to Sell the Property
Empower Real Estate, LLC License #320118 Listed on: 08/19/2021

Home Details
Home Type
- Single Family
Est. Annual Taxes
- $3,001
Year Built
- Built in 2006
Lot Details
- 6,098 Sq Ft Lot
- South Facing Home
- Sprinkler System
- Back, Front, and Side Yard
- Property is in very good condition
- Property is zoned ST
HOA Fees
- $312 Monthly HOA Fees
Parking
- 2 Car Attached Garage
- 2 Driveway Spaces
Home Design
- Rambler Architecture
- Slab Foundation
- Pitched Roof
- Aluminum Siding
- Vinyl Siding
Interior Spaces
- 1,700 Sq Ft Home
- Property has 1 Level
- Ceiling height of 9 feet or more
- Ceiling Fan
- Family Room
- Living Room
- Dining Room
- Laundry on main level
- Attic
Kitchen
- Eat-In Kitchen
- Butlers Pantry
- Built-In Self-Cleaning Double Oven
- Cooktop
- Dishwasher
- Disposal
Flooring
- Wood
- Wall to Wall Carpet
- Tile or Brick
- Vinyl
Bedrooms and Bathrooms
- 2 Main Level Bedrooms
- En-Suite Primary Bedroom
- En-Suite Bathroom
- 2 Full Bathrooms
Outdoor Features
- Patio
- Porch
Utilities
- Forced Air Heating and Cooling System
- 200+ Amp Service
- Natural Gas Water Heater
- Cable TV Available
Listing and Financial Details
- Tax Lot 046
- Assessor Parcel Number 09-029.40-046
Community Details
Overview
- Senior Living
- Association fees include common area maintenance, lawn maintenance, snow removal, trash, pool(s)
- Senior Community | Residents must be 55 or older
- Built by PULTE
- Traditions At Christiana Subdivision, Barnegat Floorplan
Amenities
- Clubhouse
Ownership History
Purchase Details
Purchase Details
Home Financials for this Owner
Home Financials are based on the most recent Mortgage that was taken out on this home.Purchase Details
Home Financials for this Owner
Home Financials are based on the most recent Mortgage that was taken out on this home.Purchase Details
Purchase Details
Home Financials for this Owner
Home Financials are based on the most recent Mortgage that was taken out on this home.Similar Homes in Newark, DE
Home Values in the Area
Average Home Value in this Area
Purchase History
| Date | Buyer | Sale Price | Title Company |
|---|---|---|---|
| Marian A Frederick Trust | -- | -- | |
| Frederick Marian A | -- | None Available | |
| Mathew Samuel K | $289,000 | None Available | |
| Jacklin Michelle L | -- | None Available | |
| Jacklin Ralph B | $321,440 | None Available |
Mortgage History
| Date | Status | Borrower | Loan Amount |
|---|---|---|---|
| Previous Owner | Jacklin Ralph B | $257,152 |
Property History
| Date | Event | Price | Change | Sq Ft Price |
|---|---|---|---|---|
| 09/28/2021 09/28/21 | Sold | $381,000 | +3.0% | $224 / Sq Ft |
| 08/23/2021 08/23/21 | Pending | -- | -- | -- |
| 08/19/2021 08/19/21 | For Sale | $369,900 | +28.0% | $218 / Sq Ft |
| 08/15/2014 08/15/14 | Sold | $289,000 | 0.0% | $170 / Sq Ft |
| 07/06/2014 07/06/14 | Pending | -- | -- | -- |
| 07/01/2014 07/01/14 | For Sale | $289,000 | -- | $170 / Sq Ft |
Tax History Compared to Growth
Tax History
| Year | Tax Paid | Tax Assessment Tax Assessment Total Assessment is a certain percentage of the fair market value that is determined by local assessors to be the total taxable value of land and additions on the property. | Land | Improvement |
|---|---|---|---|---|
| 2024 | $1,903 | $74,200 | $11,100 | $63,100 |
| 2023 | $1,863 | $74,200 | $11,100 | $63,100 |
| 2022 | $1,848 | $74,200 | $11,100 | $63,100 |
| 2021 | $2,827 | $74,200 | $11,100 | $63,100 |
| 2020 | $3,026 | $74,200 | $11,100 | $63,100 |
| 2019 | $2,827 | $74,200 | $11,100 | $63,100 |
| 2018 | $50 | $74,200 | $11,100 | $63,100 |
| 2017 | $2,514 | $74,200 | $11,100 | $63,100 |
| 2016 | $2,514 | $74,200 | $11,100 | $63,100 |
| 2015 | $2,298 | $74,200 | $11,100 | $63,100 |
| 2014 | -- | $74,200 | $11,100 | $63,100 |
Agents Affiliated with this Home
-
Deborah Phipps

Seller's Agent in 2021
Deborah Phipps
Empower Real Estate, LLC
(302) 737-6434
15 in this area
187 Total Sales
-
PAMELA WITSIL
P
Buyer's Agent in 2021
PAMELA WITSIL
Monument Sotheby's International Realty
(302) 598-3486
1 in this area
14 Total Sales
-
Benilda Hartman
B
Seller's Agent in 2014
Benilda Hartman
Patterson Schwartz
(302) 292-6681
3 Total Sales
-
A
Buyer's Agent in 2014
Ann Bloser
Patterson Schwartz
Map
Source: Bright MLS
MLS Number: DENC2005348
APN: 09-029.40-046
- 155 Galleon Dr
- 111 Woodshade Dr
- 7 Tiverton Cir
- 306 Basswood Dr
- 12 W Kapok Dr
- 28 Thomas Jefferson Blvd
- 211 Dunsmore Dr
- 1205 Flanders Way
- 135 Salem Church Rd
- 614 Timber Wood Blvd
- 601 Donald Dr
- 317 Goldsmith Ln
- 1210 Chelmsford Cir Unit 1210
- 34 Dovetree Dr
- 51 Verdi Cir
- 62 Queens Way
- 29 E Main St
- 14 Patterson Ln
- 9 Queens Way
- 7 Brookbend Dr
- 322 Sentinel Ln
- 324 Sentinel Ln
- 326 Sentinel Ln
- 314 Sentinel Ln
- 325 Sentinel Ln
- 328 Sentinel Ln
- 119 Galleon Dr
- 123 Galleon Dr
- 310 Sentinel Ln
- 125 Galleon Dr
- 117 Galleon Dr
- 330 Sentinel Ln
- 308 Sentinel Ln
- 127 Galleon Dr
- 315 Sentinel Ln
- 115 Galleon Dr
- 129 Galleon Dr
- 311 Sentinel Ln
- 211 Galleon Dr
- 306 Sentinel Ln

